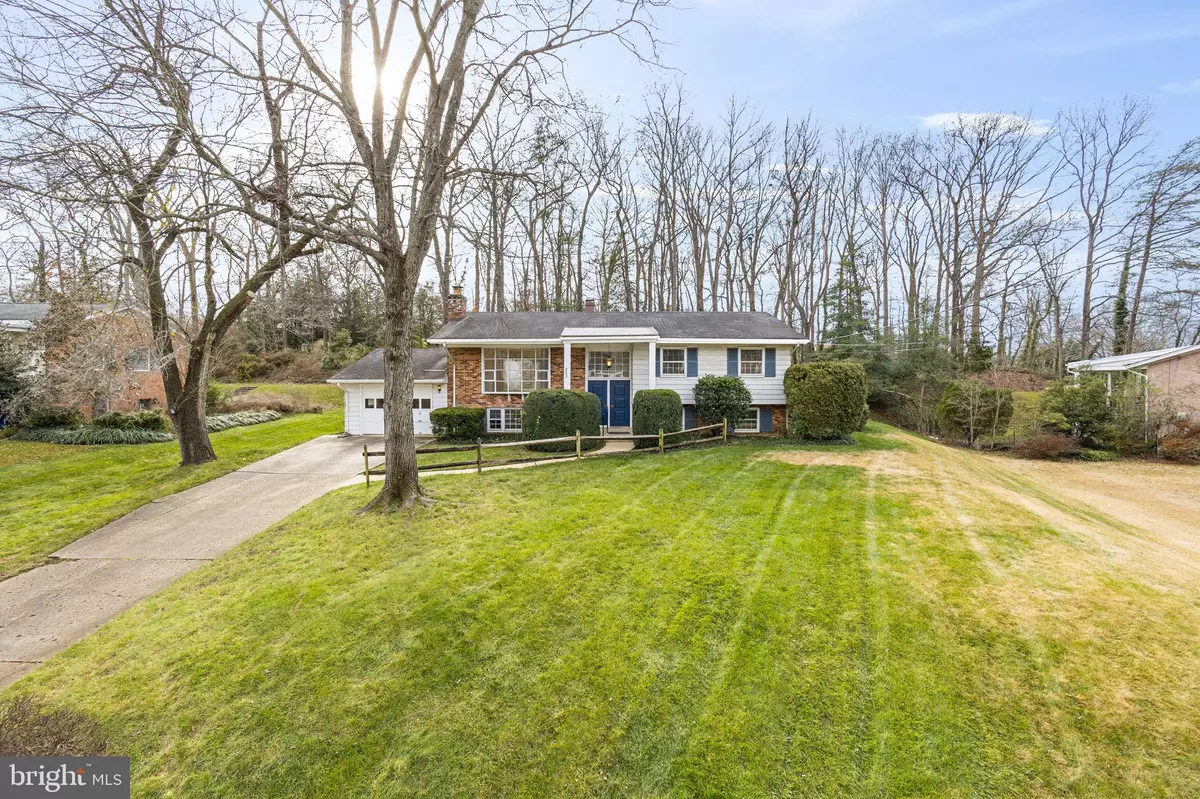$675,900
$675,900
For more information regarding the value of a property, please contact us for a free consultation.
9222 PRESIDENTIAL Alexandria, VA 22309
4 Beds
3 Baths
2,408 SqFt
Key Details
Sold Price $675,900
Property Type Single Family Home
Sub Type Detached
Listing Status Sold
Purchase Type For Sale
Square Footage 2,408 sqft
Price per Sqft $280
Subdivision Mt Vernon Forest
MLS Listing ID VAFX2106380
Sold Date 02/13/23
Style Split Foyer
Bedrooms 4
Full Baths 3
HOA Y/N N
Abv Grd Liv Area 1,388
Originating Board BRIGHT
Year Built 1964
Annual Tax Amount $7,401
Tax Year 2022
Lot Size 0.571 Acres
Acres 0.57
Property Description
Spacious and bright home with interior access from home to oversize garage. 9222 Presidential Drive is in Mount Vernon Forest, a few blocks away from George Washington's home, Mount Vernon. The home features a distinctive front portico that overlooks elevated grounds. Freshly finished hardwood floors throughout main level and two-story entry foyer. Freshly painted interior too. Dramatic floor to ceiling bay window. 8-foot sliding glass door leads from formal dining room to 18ft x 14ft deck. Finished lower level with new carpet, oversized bedroom, and family room with floor to ceiling brick fireplace and wet bar. Laundry room with direct outside entrance and room for storage. Private two-tiered lot. Three blocks to Mansion House Swim and Tennis Club (membership required). Nearby 75-acre Grist Mill Park featuring playing fields, garden plots, playground, dog park, and bike trail connecting to the famous GW Parkway path starting at Mount Vernon Estate and passing through Old Town Alexandria to Washington DC.
Location
State VA
County Fairfax
Zoning 120
Rooms
Basement Fully Finished, Garage Access, Outside Entrance, Walkout Stairs
Main Level Bedrooms 3
Interior
Hot Water Natural Gas
Heating Forced Air
Cooling Central A/C
Fireplaces Number 1
Fireplaces Type Wood
Furnishings No
Fireplace Y
Heat Source Natural Gas
Laundry Lower Floor
Exterior
Parking Features Garage - Front Entry, Inside Access
Garage Spaces 1.0
Water Access N
Accessibility None
Attached Garage 1
Total Parking Spaces 1
Garage Y
Building
Story 2
Foundation Block
Sewer Public Sewer
Water Public
Architectural Style Split Foyer
Level or Stories 2
Additional Building Above Grade, Below Grade
New Construction N
Schools
School District Fairfax County Public Schools
Others
Senior Community No
Tax ID 1104 03 0101
Ownership Fee Simple
SqFt Source Assessor
Special Listing Condition Standard
Read Less
Want to know what your home might be worth? Contact us for a FREE valuation!

Our team is ready to help you sell your home for the highest possible price ASAP

Bought with Jennifir L Birtwhistle • KW Metro Center
GET MORE INFORMATION





