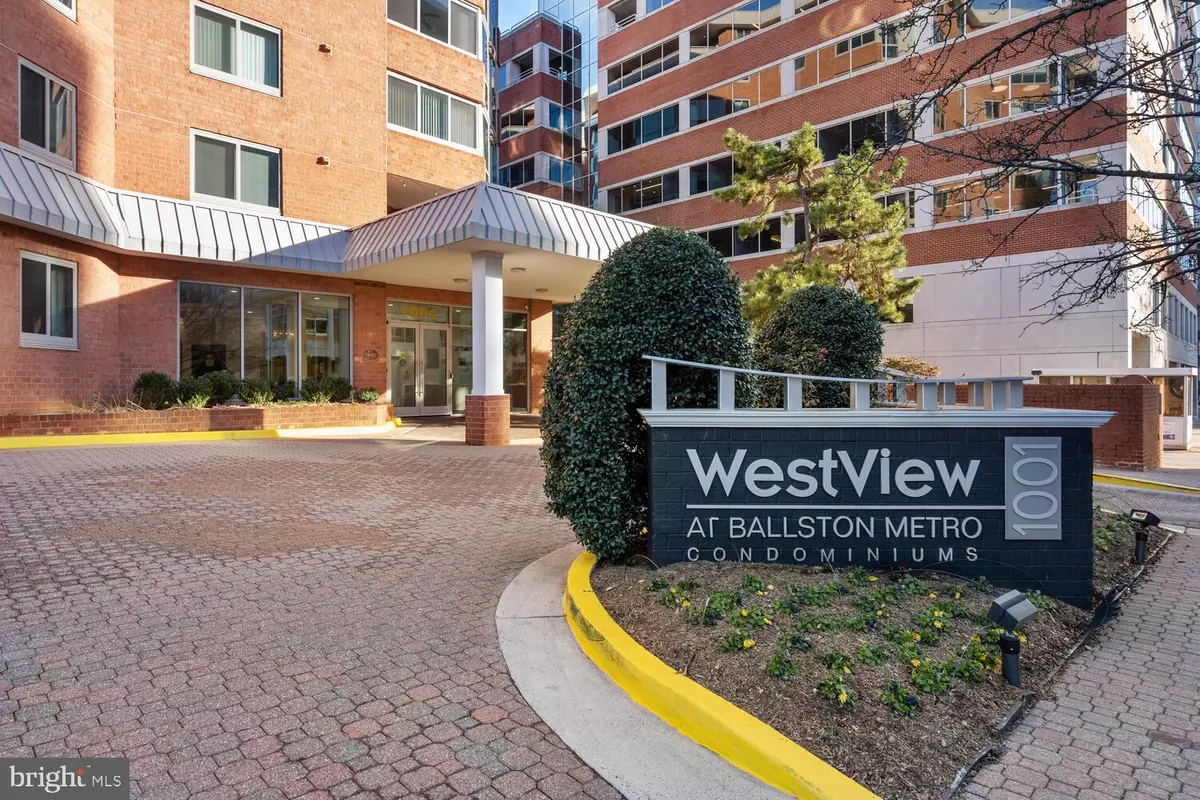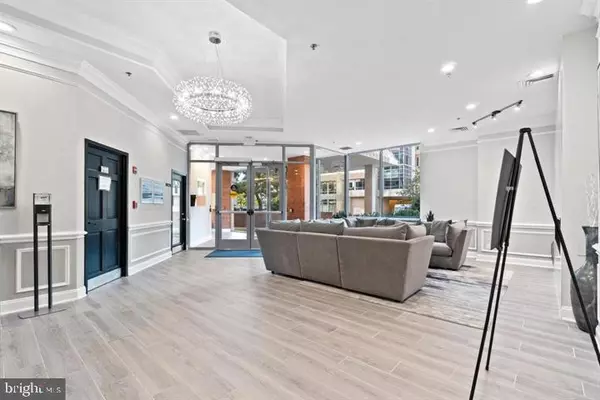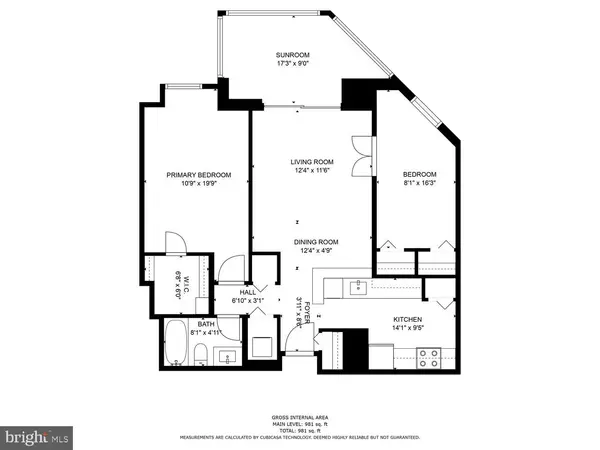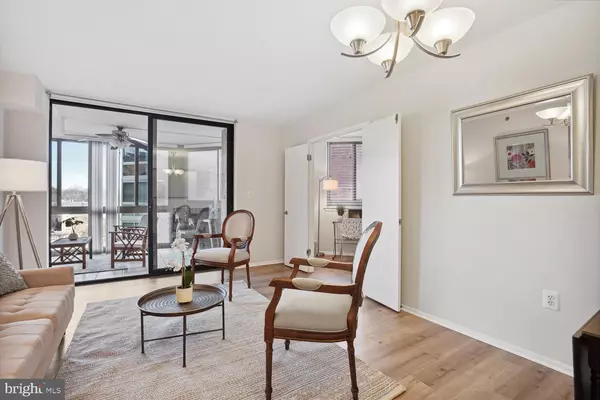$500,000
$499,000
0.2%For more information regarding the value of a property, please contact us for a free consultation.
1001 N VERMONT ST #713 Arlington, VA 22201
2 Beds
1 Bath
981 SqFt
Key Details
Sold Price $500,000
Property Type Condo
Sub Type Condo/Co-op
Listing Status Sold
Purchase Type For Sale
Square Footage 981 sqft
Price per Sqft $509
Subdivision Ballston
MLS Listing ID VAAR2025842
Sold Date 03/01/23
Style Contemporary
Bedrooms 2
Full Baths 1
Condo Fees $645/mo
HOA Y/N N
Abv Grd Liv Area 981
Originating Board BRIGHT
Year Built 2005
Annual Tax Amount $4,680
Tax Year 2022
Property Description
93 Walk Score "Walker's paradise" ! Metro, restaurants (Ballston Quarter renowned food hall), parks, shops are steps away! Stunning and spacious 981 sf 2 BR plus sunroom with renovated bath and kitchen! New LVP wood flooring, paint, bath refresh! Wonderful flow, huge closets, washer dryer in unit and assigned parking! Kitchen is large with pantry, ceramic tile, stone counters, stainless appliances. Bath has new 12x24 floor tiles, new vanity and light fixture! Huge primary bedroom has terrific walk in closet stretched. The second bedroom is a great combo office, bedroom, study with double closet and window. The delightful sunroom has double paned windows and full glass walls, perfect for additional office space or to use to eat "al fresco" with the windows open. Both living room and sunroom have room for sitting and eating areas. Heat pump new in last year! Full service building with on site manager, concierge, pool, grill deck, exercise room party room, business center. Stylish halls and common areas. Just 3 min walk to Ballston Metro through building and back street and accessible elevator entrance. Ample shopping and dining starting within one block including fabulous Ballston Square! Superb walkable lifestyle! 93 Walk Score "Walker's paradise" and very friendly for public transit and bike-ability! Easy commute options to DC and the entire VA business corridor.
Location
State VA
County Arlington
Zoning RC
Rooms
Main Level Bedrooms 2
Interior
Interior Features Ceiling Fan(s), Combination Dining/Living, Elevator, Entry Level Bedroom, Floor Plan - Open, Walk-in Closet(s), Window Treatments
Hot Water Electric
Heating Heat Pump(s)
Cooling Heat Pump(s)
Flooring Luxury Vinyl Plank, Ceramic Tile
Equipment Built-In Microwave, Dryer, Dishwasher, Disposal, Oven/Range - Electric, Refrigerator, Stainless Steel Appliances, Washer
Fireplace N
Window Features Double Pane,Sliding
Appliance Built-In Microwave, Dryer, Dishwasher, Disposal, Oven/Range - Electric, Refrigerator, Stainless Steel Appliances, Washer
Heat Source Electric
Laundry Dryer In Unit, Washer In Unit
Exterior
Parking Features Basement Garage, Underground
Garage Spaces 1.0
Parking On Site 1
Amenities Available Common Grounds, Concierge, Elevator, Meeting Room, Party Room, Pool - Outdoor, Reserved/Assigned Parking, Security, Swimming Pool, Exercise Room
Water Access N
View City
Accessibility Other
Total Parking Spaces 1
Garage Y
Building
Story 1
Unit Features Hi-Rise 9+ Floors
Sewer Public Sewer
Water Public
Architectural Style Contemporary
Level or Stories 1
Additional Building Above Grade, Below Grade
New Construction N
Schools
Elementary Schools Ashlawn
Middle Schools Swanson
High Schools Washington Lee
School District Arlington County Public Schools
Others
Pets Allowed Y
HOA Fee Include Ext Bldg Maint,Management,Parking Fee,Pool(s),Recreation Facility,Reserve Funds,Sewer,Snow Removal,Trash,Water
Senior Community No
Tax ID 14-017-144
Ownership Condominium
Special Listing Condition Standard
Pets Allowed Dogs OK, Cats OK
Read Less
Want to know what your home might be worth? Contact us for a FREE valuation!

Our team is ready to help you sell your home for the highest possible price ASAP

Bought with Keri K. Shull • Optime Realty
GET MORE INFORMATION





