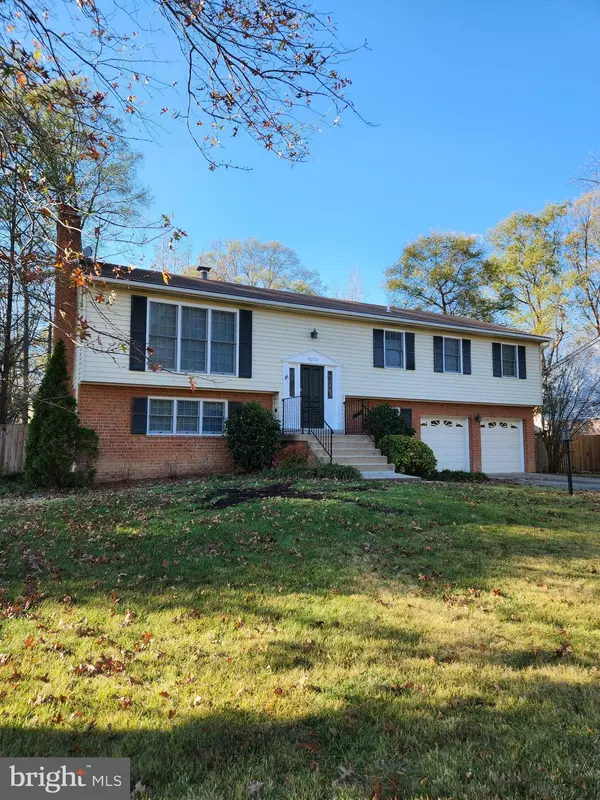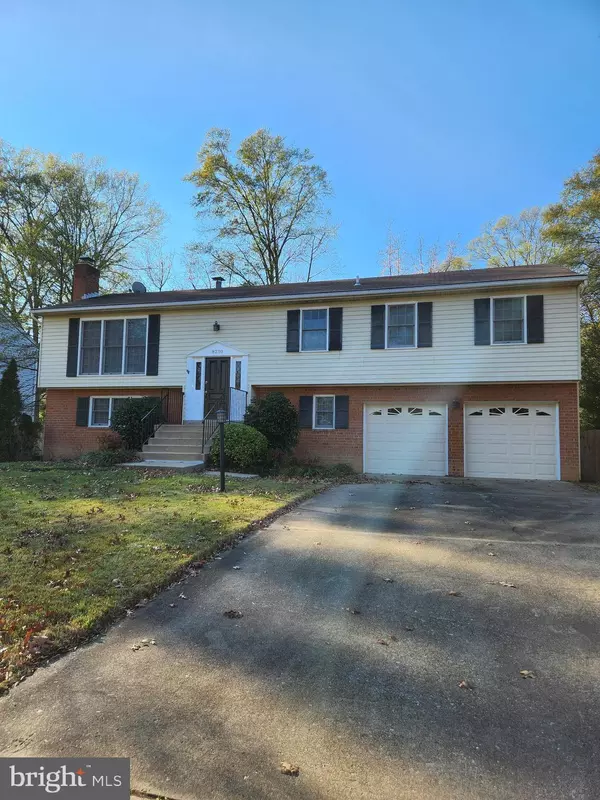$715,000
$715,000
For more information regarding the value of a property, please contact us for a free consultation.
8230 RIVERSIDE RD Alexandria, VA 22308
4 Beds
3 Baths
1,881 SqFt
Key Details
Sold Price $715,000
Property Type Single Family Home
Sub Type Detached
Listing Status Sold
Purchase Type For Sale
Square Footage 1,881 sqft
Price per Sqft $380
Subdivision Riverside
MLS Listing ID VAFX2098180
Sold Date 03/01/23
Style Split Foyer
Bedrooms 4
Full Baths 3
HOA Y/N N
Abv Grd Liv Area 1,456
Originating Board BRIGHT
Year Built 1976
Annual Tax Amount $7,195
Tax Year 2019
Lot Size 10,501 Sqft
Acres 0.24
Property Description
ACCEPTING BACK UP OFFERS** Compare to comps!! It would be a smart money move to capture this rare opportunity now: This bright, immaculate, well designed home in RIVERSIDE ...a highly sought after quiet community tucked conveniently near scenic GW Parkway with quick access to hospital, Old Town, historic Mount Vernon Estate. Close to schools. Rare 2 car garage. Owner's suite on MAIN level! Sunny kitchen with huge deck with stairs to the flat entirely fenced backyard. Stainless appliances, separate prep sink, under cabinet lighting, marble backsplash, breakfast bar, gas cooking. Beautiful hardwoods throughout main level. Pocket doors. Family room with cozy fireplace. Recessed lights, Ceiling fans, Down-up shades throughout. Ample storage. Move in then relax! One mile to a great neighborhood feature: Hollin Hall Shopping Ctr has Safeway, drug store, 7-11, cleaners, hardware, delicious bakery, multiple restos! Easy commute to Fort Belvoir and DC. Bus to Huntington Metro.
Location
State VA
County Fairfax
Zoning 130
Rooms
Other Rooms Living Room, Dining Room, Primary Bedroom, Bedroom 2, Bedroom 3, Bedroom 4, Kitchen, Family Room, Foyer, Storage Room, Utility Room, Bathroom 2, Bathroom 3, Primary Bathroom
Main Level Bedrooms 3
Interior
Interior Features Breakfast Area, Built-Ins, Dining Area, Kitchen - Eat-In, Primary Bath(s), Upgraded Countertops, Window Treatments, Wood Floors, Carpet, Ceiling Fan(s), Chair Railings, Floor Plan - Open, Formal/Separate Dining Room, Kitchen - Gourmet, Kitchen - Table Space, Recessed Lighting, Walk-in Closet(s)
Hot Water 60+ Gallon Tank, Natural Gas
Heating Forced Air
Cooling Ceiling Fan(s), Central A/C
Flooring Hardwood, Carpet, Ceramic Tile
Fireplaces Number 1
Fireplaces Type Fireplace - Glass Doors, Mantel(s)
Equipment Dishwasher, Disposal, Dryer - Front Loading, Exhaust Fan, Icemaker, Microwave, Oven/Range - Gas, Refrigerator, Washer - Front Loading, Built-In Microwave, Water Heater
Fireplace Y
Window Features Vinyl Clad
Appliance Dishwasher, Disposal, Dryer - Front Loading, Exhaust Fan, Icemaker, Microwave, Oven/Range - Gas, Refrigerator, Washer - Front Loading, Built-In Microwave, Water Heater
Heat Source Natural Gas
Laundry Lower Floor
Exterior
Exterior Feature Deck(s)
Parking Features Garage - Front Entry, Additional Storage Area, Garage Door Opener, Inside Access
Garage Spaces 4.0
Fence Partially
Water Access N
Roof Type Asphalt
Accessibility None
Porch Deck(s)
Attached Garage 2
Total Parking Spaces 4
Garage Y
Building
Lot Description Front Yard, Landscaping, Level, Rear Yard
Story 2
Foundation Permanent
Sewer Public Sewer
Water Public
Architectural Style Split Foyer
Level or Stories 2
Additional Building Above Grade, Below Grade
Structure Type Dry Wall
New Construction N
Schools
Elementary Schools Stratford Landing
Middle Schools Sandburg
High Schools West Potomac
School District Fairfax County Public Schools
Others
Senior Community No
Tax ID 1023 20 0066
Ownership Fee Simple
SqFt Source Assessor
Special Listing Condition Standard
Read Less
Want to know what your home might be worth? Contact us for a FREE valuation!

Our team is ready to help you sell your home for the highest possible price ASAP

Bought with CHANTAL WINSTEAD • Realty ONE Group Capital
GET MORE INFORMATION





