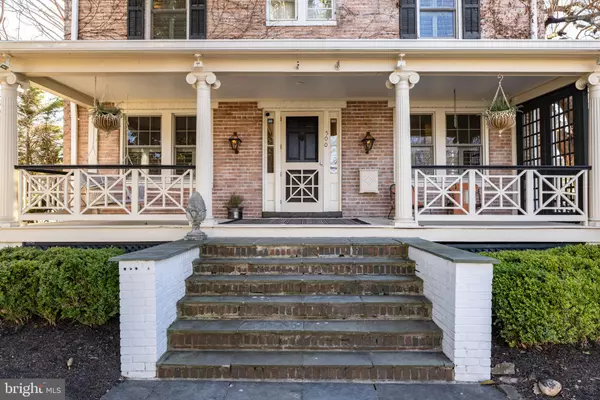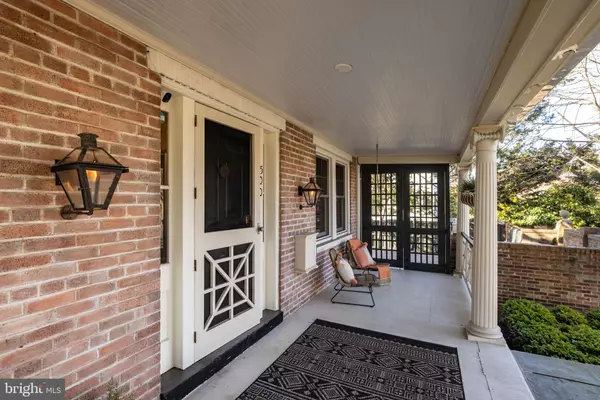$1,290,000
$1,234,500
4.5%For more information regarding the value of a property, please contact us for a free consultation.
500 COMMONWEALTH AVE Alexandria, VA 22301
5 Beds
3 Baths
1,872 SqFt
Key Details
Sold Price $1,290,000
Property Type Single Family Home
Sub Type Detached
Listing Status Sold
Purchase Type For Sale
Square Footage 1,872 sqft
Price per Sqft $689
Subdivision Rosemont
MLS Listing ID VAAX2021660
Sold Date 04/14/23
Style Colonial
Bedrooms 5
Full Baths 2
Half Baths 1
HOA Y/N N
Abv Grd Liv Area 1,872
Originating Board BRIGHT
Year Built 1936
Annual Tax Amount $10,183
Tax Year 2022
Lot Size 3,600 Sqft
Acres 0.08
Property Description
You'll fall in love with this remarkable Rosemont home, situated just steps away from the King Street and Braddock Road Metro Stations! I'm sure you've commented on its grand home while taking a walk or sitting across the street at Grape and Bean. From the moment you step onto the expansive front porch, you'll be enchanted by this majestic property's warm energy and picturesque curb appeal. Sit on the porch swing and enjoy the warm glow of the gas lanterns casting a soft, flickering light across the front porch, creating a cozy and inviting atmosphere that beckoned visitors to step inside and feel right at home. Inside, the gracious foyer welcomes you with warm hardwood floors and timeless architectural details throughout. To your left, the living room features a wood-burning fireplace and plenty of space for gatherings, while the formal dining room on the right boasts extensive built-ins and an elegant marble serving area. The kitchen, complete with stainless steel appliances and ample storage, opens up to a sunroom or breakfast nook with wall-to-ceiling glass doors that offer unobstructed views of the raised deck and enclosed northern side yard - perfect for entertaining! The patio, which can easily accommodate off-street parking, is fully enclosed and opens up to the street. A discreetly located powder room completes the main level. Upstairs, the second level features a large primary bedroom, two sizable additional bedrooms, and a full bathroom with a pedestal sink and a tub/shower. On the third level, two more bedrooms with skylights, built-in storage, and a tiled full bath with a claw-footed bathtub await you. Plantation shutters provide privacy and elegance throughout the home, and provide easy access to the premium Anderson Windows. The lower level offers a windowed, bright, and open basement with additional storage, laundry facilities, and room for a workshop or exercise area. The interior exit to the northern yard makes it easy to bring in your equipment or supplies. The property also features a southern side yard that connects through the gate behind the home, providing a peaceful retreat away from the hustle and bustle of city life. And speaking of city life, this home is conveniently walkable to Old Town and even The Avenue in Del Ray. Stroll directly across the street to Grape & Bean for coffee, lunch, dinner, or wine and charcuterie. Lena's Pizza & Tap is only a couple of blocks away, too! Hooffs Run Park and Greenway is also across the street that includes a tennis court and dog park. School mornings are easy as your one block to Naomi Brooks Elementary. Plus, with quick access to Reagan National, Amazon HQ2, and major roadways, 500 Commonwealth Avenue truly has it all. Recent updates to the home include a new electrical panel, relined chimney, and new chimney cap. Don't miss this opportunity to make this enchanting property your own!
Location
State VA
County Alexandria City
Zoning R 5
Rooms
Other Rooms Living Room, Dining Room, Primary Bedroom, Bedroom 2, Bedroom 3, Bedroom 4, Bedroom 5, Kitchen, Basement, Foyer, Sun/Florida Room, Full Bath, Half Bath
Basement Connecting Stairway, Daylight, Partial, Outside Entrance, Poured Concrete, Shelving, Side Entrance, Space For Rooms, Sump Pump, Walkout Level, Windows
Interior
Interior Features Breakfast Area, Built-Ins, Carpet, Ceiling Fan(s), Chair Railings, Crown Moldings, Kitchen - Eat-In, Recessed Lighting, Window Treatments, Wood Floors
Hot Water Natural Gas
Heating Hot Water
Cooling Central A/C
Flooring Wood, Solid Hardwood, Carpet, Ceramic Tile
Fireplaces Number 1
Fireplaces Type Brick, Mantel(s), Screen, Wood
Equipment Built-In Microwave, Built-In Range, Dishwasher, Disposal, Dryer, Exhaust Fan, Icemaker, Oven/Range - Gas, Refrigerator, Stainless Steel Appliances, Water Heater, Washer
Furnishings No
Fireplace Y
Window Features Double Hung,Double Pane,Insulated,Energy Efficient,Screens,Replacement,Vinyl Clad
Appliance Built-In Microwave, Built-In Range, Dishwasher, Disposal, Dryer, Exhaust Fan, Icemaker, Oven/Range - Gas, Refrigerator, Stainless Steel Appliances, Water Heater, Washer
Heat Source Natural Gas
Laundry Basement
Exterior
Exterior Feature Patio(s), Porch(es), Deck(s), Brick, Wrap Around
Garage Spaces 1.0
Fence Board, Decorative, Privacy, Wood, Other
Water Access N
View Trees/Woods, Park/Greenbelt
Roof Type Architectural Shingle
Accessibility None
Porch Patio(s), Porch(es), Deck(s), Brick, Wrap Around
Total Parking Spaces 1
Garage N
Building
Lot Description Corner, Front Yard, Landscaping, SideYard(s)
Story 4
Foundation Block
Sewer Public Sewer
Water Public
Architectural Style Colonial
Level or Stories 4
Additional Building Above Grade, Below Grade
New Construction N
Schools
Elementary Schools Naomi L. Brooks
Middle Schools George Washington
High Schools Alexandria City
School District Alexandria City Public Schools
Others
Senior Community No
Tax ID 12973500
Ownership Fee Simple
SqFt Source Assessor
Security Features Monitored,Security System,Smoke Detector
Acceptable Financing Conventional, FHA, VA, Cash, Other
Horse Property N
Listing Terms Conventional, FHA, VA, Cash, Other
Financing Conventional,FHA,VA,Cash,Other
Special Listing Condition Standard
Read Less
Want to know what your home might be worth? Contact us for a FREE valuation!

Our team is ready to help you sell your home for the highest possible price ASAP

Bought with Morgan N Knull • RE/MAX Gateway, LLC
GET MORE INFORMATION





