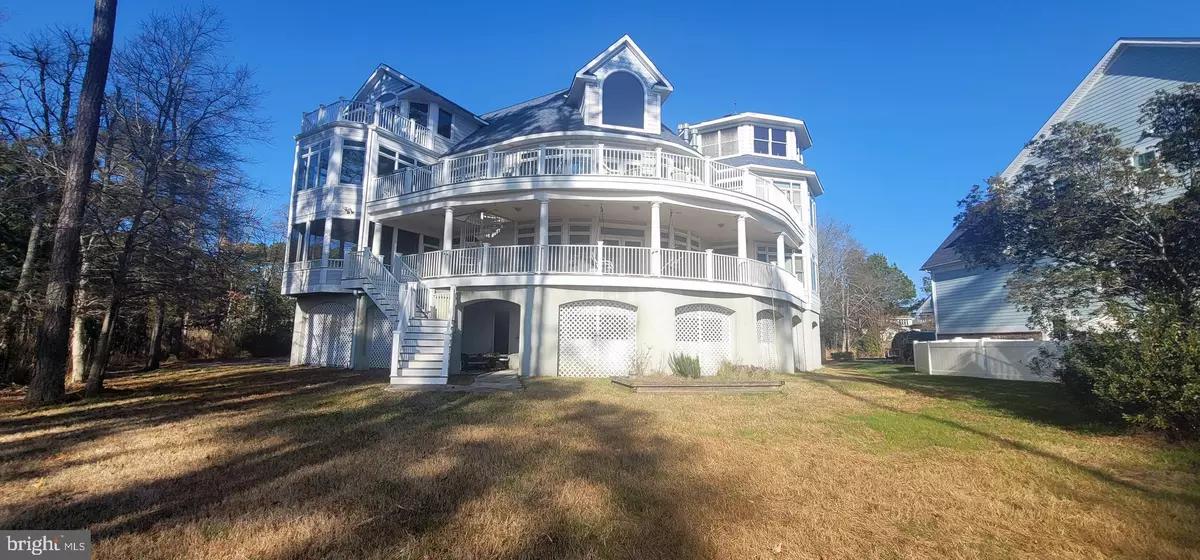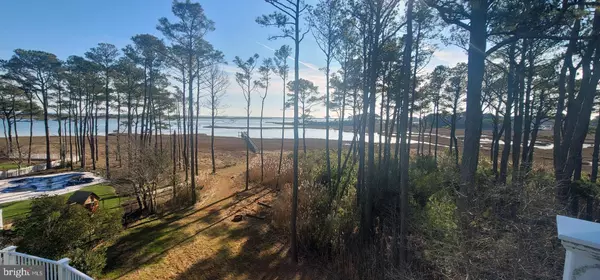$1,100,000
$1,299,999
15.4%For more information regarding the value of a property, please contact us for a free consultation.
12542 OCEAN REEF DR Berlin, MD 21811
7 Beds
7 Baths
5,963 SqFt
Key Details
Sold Price $1,100,000
Property Type Single Family Home
Sub Type Detached
Listing Status Sold
Purchase Type For Sale
Square Footage 5,963 sqft
Price per Sqft $184
Subdivision Ocean Reef
MLS Listing ID MDWO2011660
Sold Date 04/17/23
Style Contemporary,Coastal,Reverse
Bedrooms 7
Full Baths 5
Half Baths 2
HOA Fees $52/ann
HOA Y/N Y
Abv Grd Liv Area 5,963
Originating Board BRIGHT
Year Built 2004
Annual Tax Amount $10,241
Tax Year 2022
Lot Size 3.000 Acres
Acres 3.0
Lot Dimensions 0.00 x 0.00
Property Description
Custom built waterfront home nestled on three acres in the Ocean Reef Development offering everything you could want! The home has 5949 sq ft of living space with seven bedrooms, five full bathrooms, two half bathrooms and elevator with all the custom details you will appreciate. The open floor plan highlights the brilliant panoramic views of the Atlantic Ocean, Sinepuxent Bay and Assateague Island. You will notice the abundance of natural light the moment you walk through the door. Preparing meals in the gourmet kitchen will be a chef's delight, with hardwood flooring, granite countertops, built-ins and walk in butler pantry, stainless steel appliances, bread warmer and Cherry-wood cabinets. It is the perfect setting to entertain. The master bedrooms, with Jacuzzi baths and heated flooring. When you rise in the morning, walk right out of the French doors leading onto your private balcony overlooking the water. Sit down, relax, watch the sunrise take a sip of your coffee and plan your day. Geothermal heating and new roof in 2018. All rooms are wire and interconnected for surround sound with /39 high quality speakers and independent controls. This home has so many custom extras, dual staircases, a kitchen island, recessed lighting, cathedral ceilings (3) fireplaces, hardwood flooring, crown molding, solid wood floors, amazing views from every room; there are just too many to list. The home is being sold “As-Is” condition and listed below the As-Is Appraised Value. If you are looking for a home you can make your own, this one is for you. Professional pictures to follow.
Location
State MD
County Worcester
Area West Ocean City (85)
Zoning R-5
Direction Northeast
Rooms
Other Rooms Office
Main Level Bedrooms 1
Interior
Interior Features Built-Ins, Breakfast Area, Carpet, Ceiling Fan(s), Combination Kitchen/Dining, Combination Kitchen/Living, Combination Dining/Living, Crown Moldings, Double/Dual Staircase, Kitchen - Gourmet, Primary Bath(s), Walk-in Closet(s), Window Treatments, Wood Floors, Bar, Butlers Pantry, Dining Area, Elevator, Family Room Off Kitchen, Floor Plan - Open, Kitchen - Island, Kitchen - Table Space, Primary Bedroom - Bay Front, Stall Shower, Studio, Upgraded Countertops, Wet/Dry Bar, WhirlPool/HotTub
Hot Water Electric, Multi-tank
Heating Forced Air
Cooling Heat Pump(s), Geothermal
Flooring Carpet, Ceramic Tile, Hardwood
Fireplaces Number 3
Fireplaces Type Gas/Propane, Fireplace - Glass Doors, Heatilator, Mantel(s)
Equipment Built-In Microwave, Dishwasher, Disposal, Dryer, Exhaust Fan, Refrigerator, Stainless Steel Appliances, Washer, Water Heater, Built-In Range, Cooktop, Energy Efficient Appliances, ENERGY STAR Refrigerator, Indoor Grill, Oven - Double, Oven - Wall, Oven/Range - Gas, Six Burner Stove
Furnishings No
Fireplace Y
Window Features Bay/Bow,Casement,Energy Efficient,Insulated,Low-E,Palladian,Screens,Wood Frame
Appliance Built-In Microwave, Dishwasher, Disposal, Dryer, Exhaust Fan, Refrigerator, Stainless Steel Appliances, Washer, Water Heater, Built-In Range, Cooktop, Energy Efficient Appliances, ENERGY STAR Refrigerator, Indoor Grill, Oven - Double, Oven - Wall, Oven/Range - Gas, Six Burner Stove
Heat Source Geo-thermal
Exterior
Exterior Feature Balconies- Multiple, Deck(s), Wrap Around
Parking Features Additional Storage Area, Basement Garage, Covered Parking, Garage - Side Entry
Garage Spaces 7.0
Utilities Available Cable TV, Phone, Natural Gas Available, Electric Available
Amenities Available Common Grounds
Waterfront Description Exclusive Easement,Shared
Water Access Y
Water Access Desc Private Access
View Bay, Panoramic, Water, Ocean, Scenic Vista
Roof Type Architectural Shingle
Street Surface Black Top
Accessibility Elevator
Porch Balconies- Multiple, Deck(s), Wrap Around
Attached Garage 2
Total Parking Spaces 7
Garage Y
Building
Lot Description Cleared, Cul-de-sac, Marshy, Fishing Available, Landscaping, Private, Rear Yard
Story 4
Foundation Pilings
Sewer Public Sewer
Water Public
Architectural Style Contemporary, Coastal, Reverse
Level or Stories 4
Additional Building Above Grade, Below Grade
Structure Type 9'+ Ceilings,Dry Wall,2 Story Ceilings,High,Cathedral Ceilings,Tray Ceilings
New Construction N
Schools
Elementary Schools Ocean City
Middle Schools Stephen Decatur
High Schools Stephen Decatur
School District Worcester County Public Schools
Others
HOA Fee Include Common Area Maintenance,Management,Reserve Funds,Road Maintenance,Snow Removal
Senior Community No
Tax ID 2410373190
Ownership Fee Simple
SqFt Source Estimated
Acceptable Financing Cash, Conventional
Horse Property N
Listing Terms Cash, Conventional
Financing Cash,Conventional
Special Listing Condition Standard
Read Less
Want to know what your home might be worth? Contact us for a FREE valuation!

Our team is ready to help you sell your home for the highest possible price ASAP

Bought with Kimberly Heaney • Berkshire Hathaway HomeServices PenFed Realty-WOC
GET MORE INFORMATION





