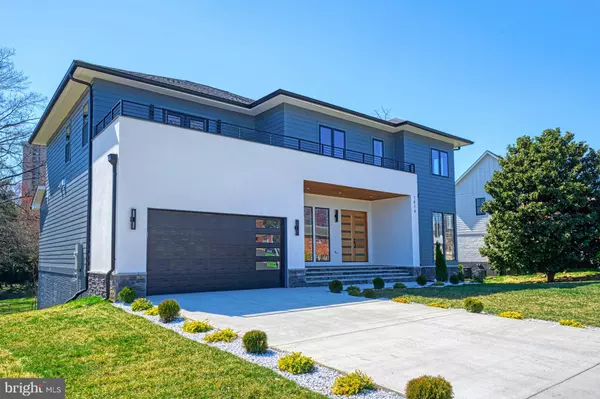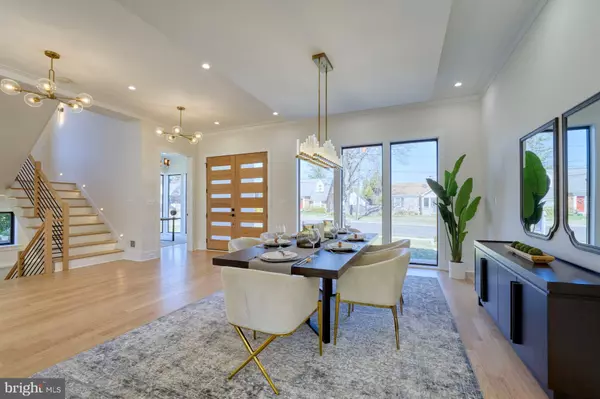$1,751,000
$1,700,000
3.0%For more information regarding the value of a property, please contact us for a free consultation.
1416 S GREENBRIER ST Arlington, VA 22206
5 Beds
5 Baths
5,345 SqFt
Key Details
Sold Price $1,751,000
Property Type Single Family Home
Sub Type Detached
Listing Status Sold
Purchase Type For Sale
Square Footage 5,345 sqft
Price per Sqft $327
Subdivision Cleveland Heights
MLS Listing ID VAFX2115070
Sold Date 04/26/23
Style Contemporary
Bedrooms 5
Full Baths 4
Half Baths 1
HOA Y/N N
Abv Grd Liv Area 3,691
Originating Board BRIGHT
Year Built 2022
Annual Tax Amount $3,659
Tax Year 2022
Lot Size 9,319 Sqft
Acres 0.21
Property Description
Welcome to this custom-built contemporary home, where luxury and functionality seamlessly converge. . Wrapped in a chic blend of HardiPlank and stucco, this masterpiece boasts over 5000+ (total) square feet thoughtfully crafted to provide a one-of-a-kind living experience.
As you approach the stone front porch with its flagstone steps and rustic wood and glass double-door entrance, you'll know you're in for something special. The main level is impressive with its soaring 10-foot-high ceilings, hardwood floors, artistic light fixtures, and abundant natural light pouring in through the floor-to-ceiling windows. The eat-in kitchen, is truly a chef's dream, with ample quartz countertop space, a waterfall edge island, and contrasting two-tone cabinets that showcase meticulous attention to detail. High-end appliances such as a 36" range and refrigerator, drawer microwave, and large pantry, as well as a butler's pantry with a beverage refrigerator make this kitchen both beautiful and highly functional. Adjoining the butler's pantry is the mud-room which is kitted out with built-in bench and cubbies. Dining & Living room is dramatic with a double-sided fireplace which is a bold architectural masterpiece that not only adds warmth and ambiance but also elevates the overall aesthetic of the home. Moving upstairs, the upper level features 4 bedrooms, 3 baths and a laundry room. The primary bedroom suite is the epitome of luxury, featuring a large walk-in closet, a delightful bath with a soaking tub, glass surround shower and a private W/C – and, to complete this exquisite space – a heated terrace!!The walk-out lower level of the home has been thoughtfully crafted to offer an array of amenities and features. For your creative side: an arts and crafts area; To host guests: a spacious ensuite; To work out: an exercise den; To unwind: a large recreation room complete with a wet bar and beverage refrigerator!
Location
State VA
County Fairfax
Zoning 130
Rooms
Basement Walkout Level, Fully Finished
Interior
Interior Features Bar, Breakfast Area, Built-Ins, Butlers Pantry, Ceiling Fan(s), Dining Area, Floor Plan - Open, Kitchen - Eat-In, Kitchen - Gourmet, Kitchen - Island, Pantry, Recessed Lighting, Soaking Tub, Upgraded Countertops, Walk-in Closet(s), Wet/Dry Bar, Wood Floors, Combination Kitchen/Living, Combination Dining/Living, Primary Bath(s)
Hot Water Natural Gas
Heating Zoned, Forced Air
Cooling Central A/C, Zoned
Flooring Wood, Luxury Vinyl Plank
Fireplaces Number 1
Fireplaces Type Double Sided
Equipment Built-In Microwave, Commercial Range, Disposal, Dishwasher, Exhaust Fan, Oven - Self Cleaning, Range Hood, Refrigerator, Six Burner Stove, Stainless Steel Appliances
Fireplace Y
Appliance Built-In Microwave, Commercial Range, Disposal, Dishwasher, Exhaust Fan, Oven - Self Cleaning, Range Hood, Refrigerator, Six Burner Stove, Stainless Steel Appliances
Heat Source Natural Gas
Laundry Upper Floor
Exterior
Exterior Feature Deck(s)
Parking Features Garage - Front Entry, Garage Door Opener, Inside Access, Oversized, Other
Garage Spaces 2.0
Utilities Available Natural Gas Available, Electric Available, Sewer Available, Water Available
Water Access N
Accessibility 2+ Access Exits, Level Entry - Main
Porch Deck(s)
Attached Garage 2
Total Parking Spaces 2
Garage Y
Building
Story 3
Foundation Slab
Sewer Public Sewer
Water Public
Architectural Style Contemporary
Level or Stories 3
Additional Building Above Grade, Below Grade
Structure Type 9'+ Ceilings
New Construction Y
Schools
Elementary Schools Glen Forest
Middle Schools Glasgow
High Schools Justice
School District Fairfax County Public Schools
Others
Pets Allowed Y
Senior Community No
Tax ID 0623 06 0013A
Ownership Fee Simple
SqFt Source Assessor
Special Listing Condition Standard
Pets Allowed No Pet Restrictions
Read Less
Want to know what your home might be worth? Contact us for a FREE valuation!

Our team is ready to help you sell your home for the highest possible price ASAP

Bought with Victor C Criales • Compass
GET MORE INFORMATION





