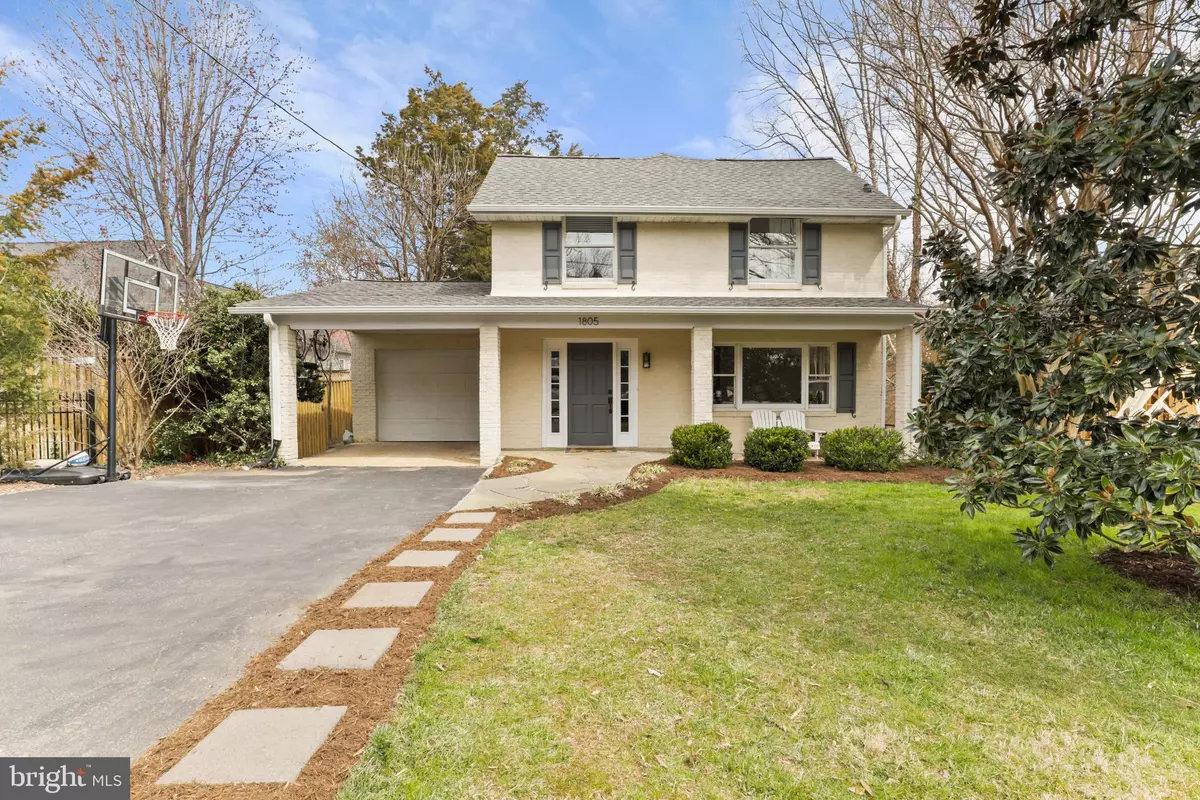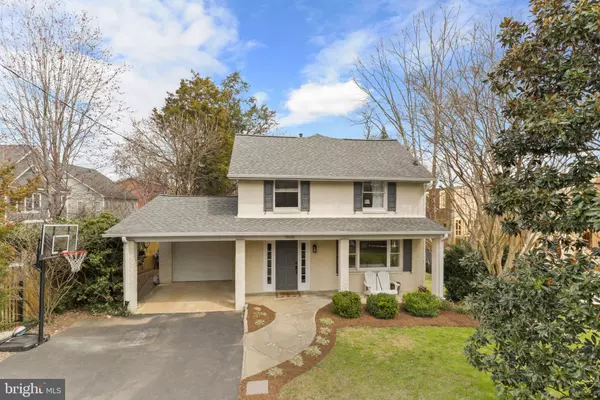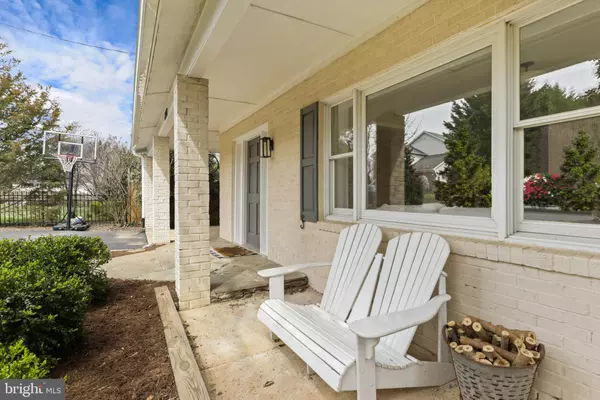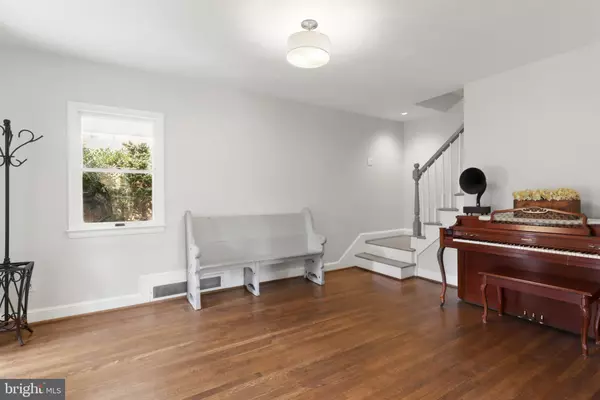$1,080,000
$1,150,000
6.1%For more information regarding the value of a property, please contact us for a free consultation.
1805 FRANKLIN AVE Mclean, VA 22101
3 Beds
4 Baths
1,920 SqFt
Key Details
Sold Price $1,080,000
Property Type Single Family Home
Sub Type Detached
Listing Status Sold
Purchase Type For Sale
Square Footage 1,920 sqft
Price per Sqft $562
Subdivision Chesterbrook
MLS Listing ID VAFX2118234
Sold Date 05/05/23
Style Colonial
Bedrooms 3
Full Baths 2
Half Baths 2
HOA Y/N N
Abv Grd Liv Area 1,920
Originating Board BRIGHT
Year Built 1947
Annual Tax Amount $11,808
Tax Year 2023
Lot Size 10,179 Sqft
Acres 0.23
Property Description
Expertly updated Classic Colonial totally cared for from the inside out. Complete Kitchen renovation with quartz island and counters plus great cabinetry and built ins---made for a chef! Stainless steel appliances and family gathering area . Sliding Glass Doors from kitchen lead to a delightful deck. Yard is fully fenced and ideal for gardening, entertaining, play time or just relaxing. Gorgeous Hardwood Floors. Formal living room with large windows for plenty of natural light. Upper level features spacious primary suite with built ins, large closet and ensuite full bathroom. Lower Level includes an open recreation room and bathroom. Garage and incredibly convenient location. Chesterbrook, Longfellow and McLean High!
Location
State VA
County Fairfax
Zoning 120
Rooms
Basement Connecting Stairway, Fully Finished
Interior
Interior Features Built-Ins, Dining Area, Floor Plan - Traditional, Primary Bath(s), Window Treatments, Ceiling Fan(s), Kitchen - Eat-In, Kitchen - Gourmet, Kitchen - Island, Wood Floors
Hot Water Natural Gas
Heating Forced Air
Cooling Central A/C, Ceiling Fan(s)
Flooring Carpet, Wood
Fireplaces Number 1
Equipment Dryer, Exhaust Fan, Icemaker, Oven/Range - Gas, Refrigerator, Stainless Steel Appliances, Stove, Washer, Built-In Microwave, Dishwasher, Disposal
Fireplace Y
Window Features Replacement,Sliding
Appliance Dryer, Exhaust Fan, Icemaker, Oven/Range - Gas, Refrigerator, Stainless Steel Appliances, Stove, Washer, Built-In Microwave, Dishwasher, Disposal
Heat Source Natural Gas
Exterior
Parking Features Garage - Front Entry
Garage Spaces 3.0
Fence Fully
Water Access N
Accessibility None
Attached Garage 1
Total Parking Spaces 3
Garage Y
Building
Lot Description Landscaping, Premium, Rear Yard
Story 3
Foundation Concrete Perimeter
Sewer Public Sewer
Water Public
Architectural Style Colonial
Level or Stories 3
Additional Building Above Grade, Below Grade
Structure Type Tray Ceilings
New Construction N
Schools
Elementary Schools Chesterbrook
Middle Schools Longfellow
High Schools Mclean
School District Fairfax County Public Schools
Others
Senior Community No
Tax ID 0411 11 0007
Ownership Fee Simple
SqFt Source Assessor
Special Listing Condition Standard
Read Less
Want to know what your home might be worth? Contact us for a FREE valuation!

Our team is ready to help you sell your home for the highest possible price ASAP

Bought with Paula Camila Cortez Rivero • Argent Realty, LLC

GET MORE INFORMATION





