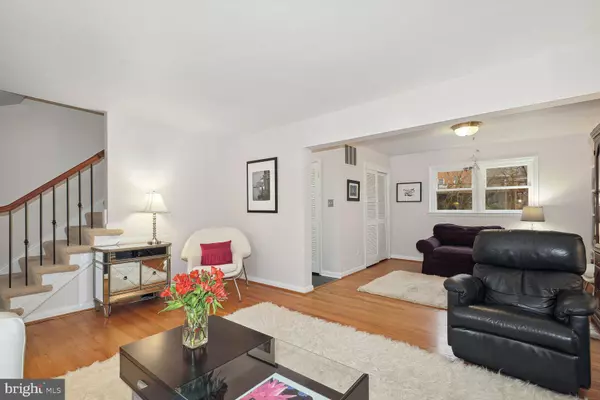$1,003,000
$991,088
1.2%For more information regarding the value of a property, please contact us for a free consultation.
515 S HARRISON ST Arlington, VA 22204
4 Beds
4 Baths
2,475 SqFt
Key Details
Sold Price $1,003,000
Property Type Single Family Home
Sub Type Detached
Listing Status Sold
Purchase Type For Sale
Square Footage 2,475 sqft
Price per Sqft $405
Subdivision Glencarlyn
MLS Listing ID VAAR2028010
Sold Date 05/08/23
Style Colonial
Bedrooms 4
Full Baths 3
Half Baths 1
HOA Y/N N
Abv Grd Liv Area 1,650
Originating Board BRIGHT
Year Built 1963
Annual Tax Amount $8,744
Tax Year 2023
Lot Size 8,131 Sqft
Acres 0.19
Property Description
Shhhh...It's quiet here! Thoroughly updated and impeccably maintained all brick Colonial on private circle backing to Glencarlyn Park...a wooded oasis awaits in Arlington's oldest neighborhood. Have the party... it's in truly move-in condition. Sunny living room with cozy gas fireplace and hardwoods . Separate formal dining room. Recent kitchen with remodel sleek Euro-design white lacquer cabinetry and newer stainless appliances with induction stove. 4 bedrooms up....all have hardwoods underneath carpet. Primary bedroom with walk-in closet, primary bath remodeled 2021. Stunning lower level renovation 2021 with gas fireplace, full bath, LVP flooring, bonus/hobby room with custom built cabinetry and granite countertops. Laundry room with newer wash and dryer. Lower level walks out to patio and grape arbor with views of the park. The best of all worlds, this home offers the peace and quiet of a park like setting, tight-knit neighborhood, yet minutes to Arlington shopping and restaurants, METRO , DCI, and the Pentagon. YOU'LL LOVE LIVING HERE!! Ask your agent for complete list of updates found in mls docs section.
Location
State VA
County Arlington
Zoning R-6
Direction South
Rooms
Other Rooms Living Room, Dining Room, Primary Bedroom, Bedroom 2, Bedroom 3, Bedroom 4, Kitchen, Family Room, Den, Laundry, Bathroom 2, Bathroom 3, Hobby Room, Primary Bathroom, Half Bath
Basement Walkout Level, Fully Finished
Interior
Interior Features Ceiling Fan(s), Window Treatments, Recessed Lighting, Upgraded Countertops, Walk-in Closet(s), Wood Floors
Hot Water Natural Gas
Heating Forced Air
Cooling Central A/C
Flooring Hardwood, Ceramic Tile, Carpet
Fireplaces Number 2
Fireplaces Type Gas/Propane
Equipment Built-In Microwave, Dryer, Washer, Dishwasher, Disposal, Icemaker, Refrigerator, Stove, Stainless Steel Appliances
Fireplace Y
Window Features Double Pane,Low-E,Replacement
Appliance Built-In Microwave, Dryer, Washer, Dishwasher, Disposal, Icemaker, Refrigerator, Stove, Stainless Steel Appliances
Heat Source Natural Gas
Laundry Basement
Exterior
Garage Spaces 2.0
Water Access N
View Trees/Woods
Roof Type Shingle
Accessibility None
Total Parking Spaces 2
Garage N
Building
Lot Description Backs to Trees, Private, Trees/Wooded
Story 3
Foundation Block, Slab
Sewer Public Sewer
Water Public
Architectural Style Colonial
Level or Stories 3
Additional Building Above Grade, Below Grade
Structure Type Dry Wall,Plaster Walls
New Construction N
Schools
Elementary Schools Carlin Springs
Middle Schools Kenmore
High Schools Washington-Liberty
School District Arlington County Public Schools
Others
Pets Allowed Y
Senior Community No
Tax ID 21-028-012
Ownership Fee Simple
SqFt Source Assessor
Special Listing Condition Standard
Pets Allowed No Pet Restrictions
Read Less
Want to know what your home might be worth? Contact us for a FREE valuation!

Our team is ready to help you sell your home for the highest possible price ASAP

Bought with David A Lloyd Jr. • Weichert, REALTORS

GET MORE INFORMATION





