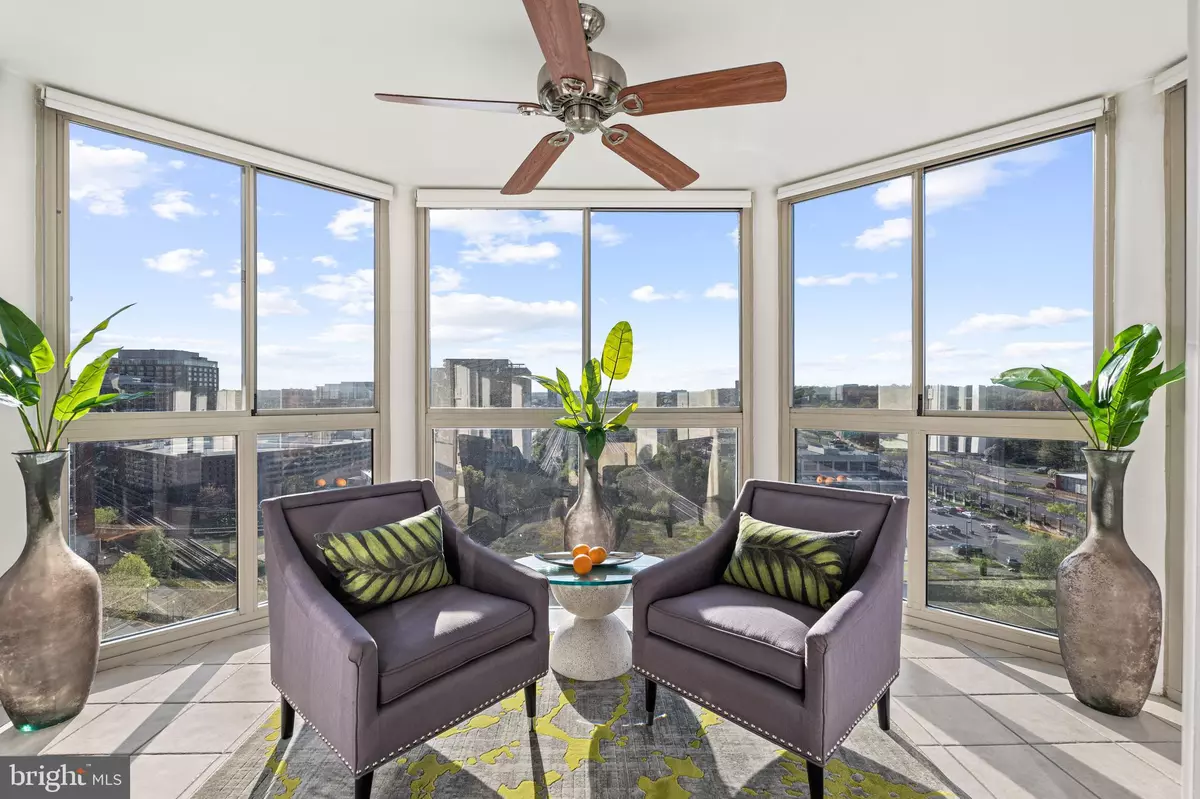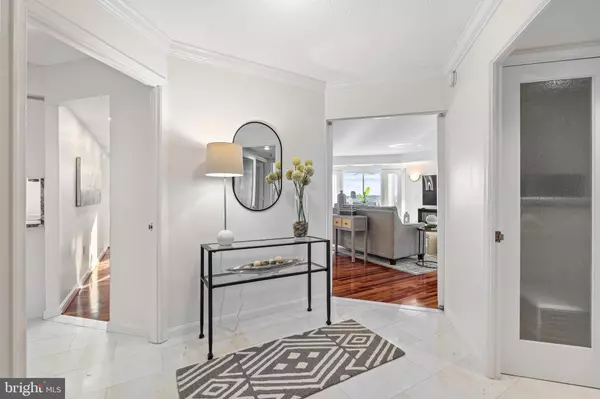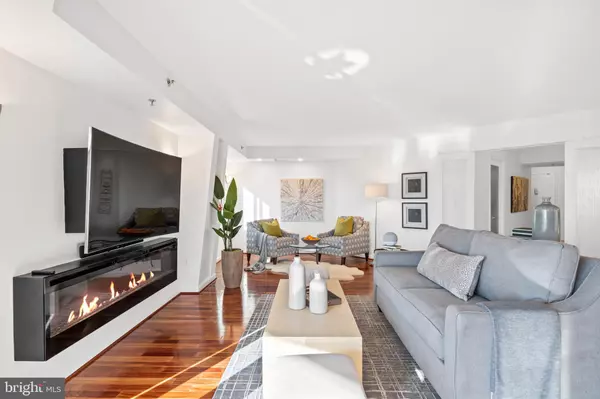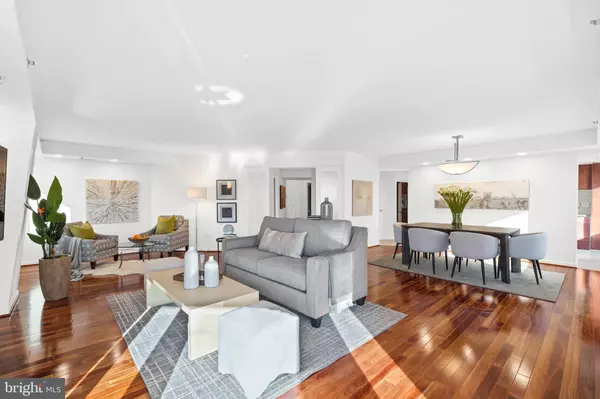$825,000
$849,000
2.8%For more information regarding the value of a property, please contact us for a free consultation.
2121 JAMIESON AVE #1603 Alexandria, VA 22314
2 Beds
3 Baths
1,605 SqFt
Key Details
Sold Price $825,000
Property Type Condo
Sub Type Condo/Co-op
Listing Status Sold
Purchase Type For Sale
Square Footage 1,605 sqft
Price per Sqft $514
Subdivision Carlyle Towers
MLS Listing ID VAAX2022702
Sold Date 05/10/23
Style Contemporary,Unit/Flat
Bedrooms 2
Full Baths 2
Half Baths 1
Condo Fees $994/mo
HOA Y/N N
Abv Grd Liv Area 1,605
Originating Board BRIGHT
Year Built 1997
Annual Tax Amount $8,587
Tax Year 2021
Property Description
Welcome to your Oasis in the Sky in the prestigious Carlyle Towers with this rarely available 16th floor 2 bedroom, 2 bath corner unit with glistening views of the Washington Monument, US Capitol, Masonic Temple and western exposure sunsets that rival any beach vacation!
As if that wasn't enough, this contemporary home has been completely reimagined with no detail overlooked, meticulously designed and modified, using the keen eye and expertise of an owner architect who worked to thoughtfully enhance natural light dispersion and energy consumption. For an example–solid wood frame doors with textured glass doors allow natural light to illuminate the space, while sound-deadening interior windows ensure silence from every direction. All windows have been upgraded with solar mylar film and interior insulated shades, which eliminate noise, provide privacy and energy efficiency for the entire home. In addition, reconfigurations have been made to the existing sprinkling system enhance safety and efficiency.
Inside, this condo has been transformed to create a large contemporary space with a marble entry way leading to a mesmerizing open living space with Brazilian cherry wood floors, a 74" linear electric fireplace, Polk audio sound system and of course, windows and light in every direction. An enchanting sunroom beckons you and offers a breathtaking sensation as if you were floating above the skyline, an ideal spot to savor at sunset.
In re imagining this space, interior walls have been removed (a bedroom can be added back in if one wishes) to achieve a seamless flow. All three bathrooms have been fully renovated with top of the line materials, custom cabinetry, LED lighting, marble sinks and Fresca Rain Shower body jet systems and Whitehaus assisted flush water saving units. The kitchen has been improved in stages over the years, with birds eye maple cabinets and more recently replaced stainless steel appliances and bespoke granite countertops and backsplash. Each of the two bedroom suites have been thoughtfully reimagined to create spaces that allow for luxurious living, optimal functionality and storage (don't miss the custom shoe closet, built-in ironing station or the remote controlled room darkening shades!) and dedicated workstations that make the spaces both beautiful and functional.
Rounding out this special home is a full-size laundry unit, ample storage throughout, and two premium parking spaces along with a double-size storage unit that conveys.
Carlyle Towers offers resort-style living and at an incredible value, with around the clock front desk and concierge and is just moments to Old Town Alexandria, Whole Foods, and the new Wegmans. Entertaining opportunities are endless with amenities including an outdoor deck with BBQ grills and picnic tables, a huge 10-hole putting green, along with croquet and shuffleboard courts. After a long day, use the sauna, jacuzzi, or swimming pool to relax. Pets are welcome with a dedicated dog park on the property.
Location
State VA
County Alexandria City
Zoning CDD#1
Direction Southwest
Rooms
Main Level Bedrooms 2
Interior
Interior Features Built-Ins, Ceiling Fan(s), Dining Area, Entry Level Bedroom, Family Room Off Kitchen, Floor Plan - Open, Kitchen - Gourmet, Primary Bath(s), Recessed Lighting, Stall Shower, Upgraded Countertops, Walk-in Closet(s), Window Treatments, Wood Floors
Hot Water Electric
Heating Forced Air
Cooling Central A/C
Flooring Marble, Wood, Tile/Brick
Fireplaces Number 1
Fireplaces Type Electric
Equipment Built-In Microwave, Washer, Dryer, Dishwasher, Disposal, Refrigerator, Icemaker, Stove, Oven - Wall, Stainless Steel Appliances, Oven/Range - Electric, Water Dispenser
Furnishings No
Fireplace Y
Window Features Energy Efficient,Atrium,Insulated
Appliance Built-In Microwave, Washer, Dryer, Dishwasher, Disposal, Refrigerator, Icemaker, Stove, Oven - Wall, Stainless Steel Appliances, Oven/Range - Electric, Water Dispenser
Heat Source Electric
Laundry Has Laundry
Exterior
Parking Features Basement Garage
Garage Spaces 2.0
Parking On Site 2
Amenities Available Concierge, Convenience Store, Elevator, Exercise Room, Extra Storage, Party Room, Pool - Outdoor, Putting Green, Sauna, Security, Tennis Courts
Water Access N
View City, Panoramic
Accessibility None
Attached Garage 2
Total Parking Spaces 2
Garage Y
Building
Story 1
Unit Features Hi-Rise 9+ Floors
Sewer Public Sewer
Water Public
Architectural Style Contemporary, Unit/Flat
Level or Stories 1
Additional Building Above Grade
New Construction N
Schools
Elementary Schools Lyles-Crouch
Middle Schools George Washington
High Schools T.C. Williams
School District Alexandria City Public Schools
Others
Pets Allowed Y
HOA Fee Include Common Area Maintenance,Custodial Services Maintenance,Ext Bldg Maint,Gas,Management,Insurance,Pool(s),Reserve Funds,Road Maintenance,Sewer,Snow Removal,Trash,Water
Senior Community No
Tax ID 50642140
Ownership Condominium
Acceptable Financing Cash, Conventional
Listing Terms Cash, Conventional
Financing Cash,Conventional
Special Listing Condition Standard
Pets Allowed Number Limit
Read Less
Want to know what your home might be worth? Contact us for a FREE valuation!

Our team is ready to help you sell your home for the highest possible price ASAP

Bought with Peter S Locke • Century 21 Redwood Realty
GET MORE INFORMATION





