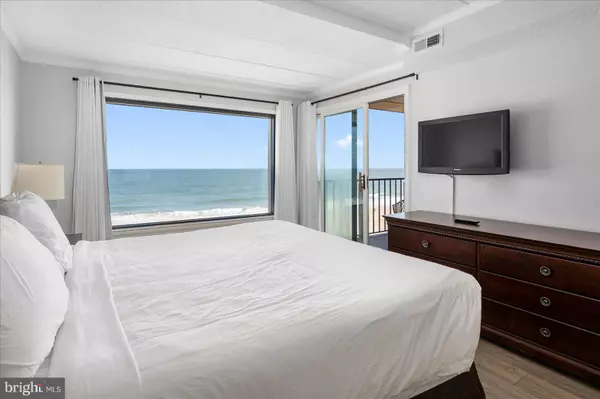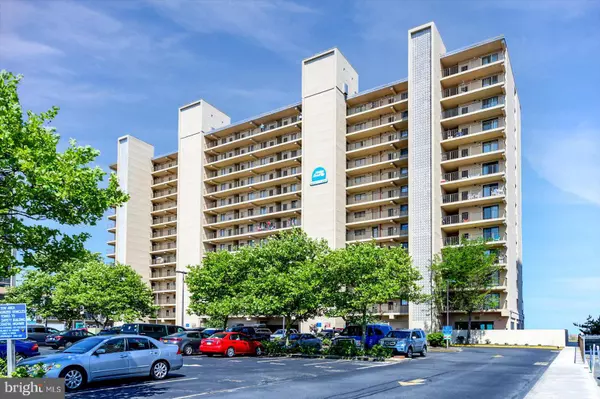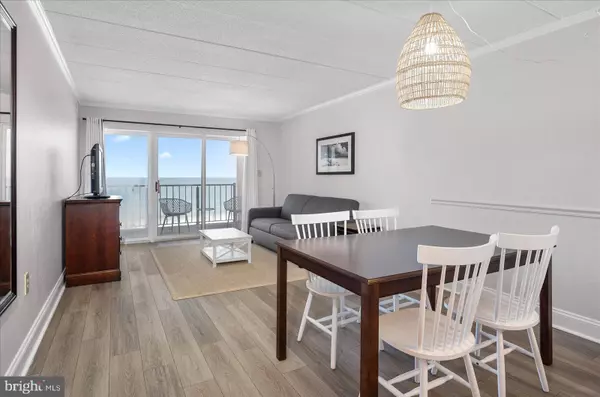$515,000
$535,000
3.7%For more information regarding the value of a property, please contact us for a free consultation.
10002 COASTAL HWY #509 Ocean City, MD 21842
2 Beds
2 Baths
1,056 SqFt
Key Details
Sold Price $515,000
Property Type Condo
Sub Type Condo/Co-op
Listing Status Sold
Purchase Type For Sale
Square Footage 1,056 sqft
Price per Sqft $487
Subdivision None Available
MLS Listing ID MDWO2012924
Sold Date 05/12/23
Style Unit/Flat
Bedrooms 2
Full Baths 2
Condo Fees $2,312/qua
HOA Y/N N
Abv Grd Liv Area 1,056
Originating Board BRIGHT
Year Built 1984
Annual Tax Amount $4,375
Tax Year 2023
Lot Dimensions 0.00 x 0.00
Property Description
Come check out this renovated two bedroom two bath condo in Marigot Beach! Freshly painted walls, updated floors and new furniture - this condo is move in ready. Unit comes with an ocean front balcony for those breathtaking sunrises or memorable family dinners outside. Oceanfront master bedroom includes en-suite master bath and oversized picture window to watch the waves crash. 2 assigned parking spaces. Enjoy easy beach access as your unit is only a few steps from the ocean! Marigot Beach also offers an indoor pool. Located in the heart of uptown Ocean City surrounded by restaurants, bars, mini golf, shopping & grocery stores is only a few blocks away. Gold Coast Mall is located directly across the street offering several shops, restaurants, a gym and much more! Perfect for your personal condo at the beach and/or an investment property!
Location
State MD
County Worcester
Area Direct Oceanfront (80)
Zoning R-2
Rooms
Main Level Bedrooms 2
Interior
Interior Features Primary Bedroom - Ocean Front, Primary Bath(s), Floor Plan - Open
Hot Water Electric
Heating Central
Cooling Central A/C
Flooring Ceramic Tile, Luxury Vinyl Plank
Equipment Dishwasher, Dryer, Washer, Stove, Refrigerator
Furnishings Yes
Fireplace N
Appliance Dishwasher, Dryer, Washer, Stove, Refrigerator
Heat Source Electric
Laundry Washer In Unit, Dryer In Unit
Exterior
Exterior Feature Balcony
Garage Spaces 2.0
Parking On Site 2
Utilities Available Cable TV
Amenities Available Beach, Pool - Indoor
Waterfront Description Sandy Beach
Water Access Y
Water Access Desc Public Beach
View Ocean
Accessibility Elevator
Porch Balcony
Total Parking Spaces 2
Garage N
Building
Story 1
Unit Features Hi-Rise 9+ Floors
Sewer Public Sewer
Water Public
Architectural Style Unit/Flat
Level or Stories 1
Additional Building Above Grade, Below Grade
New Construction N
Schools
Elementary Schools Ocean City
Middle Schools Stephen Decatur
High Schools Stephen Decatur
School District Worcester County Public Schools
Others
Pets Allowed Y
HOA Fee Include Cable TV,Common Area Maintenance,Ext Bldg Maint,Insurance,Reserve Funds,Snow Removal
Senior Community No
Tax ID 2410269091
Ownership Condominium
Acceptable Financing Cash, Conventional
Listing Terms Cash, Conventional
Financing Cash,Conventional
Special Listing Condition Standard
Pets Allowed Case by Case Basis
Read Less
Want to know what your home might be worth? Contact us for a FREE valuation!

Our team is ready to help you sell your home for the highest possible price ASAP

Bought with JESSICA GRESCZYK • Engel & Volkers Ocean City
GET MORE INFORMATION





