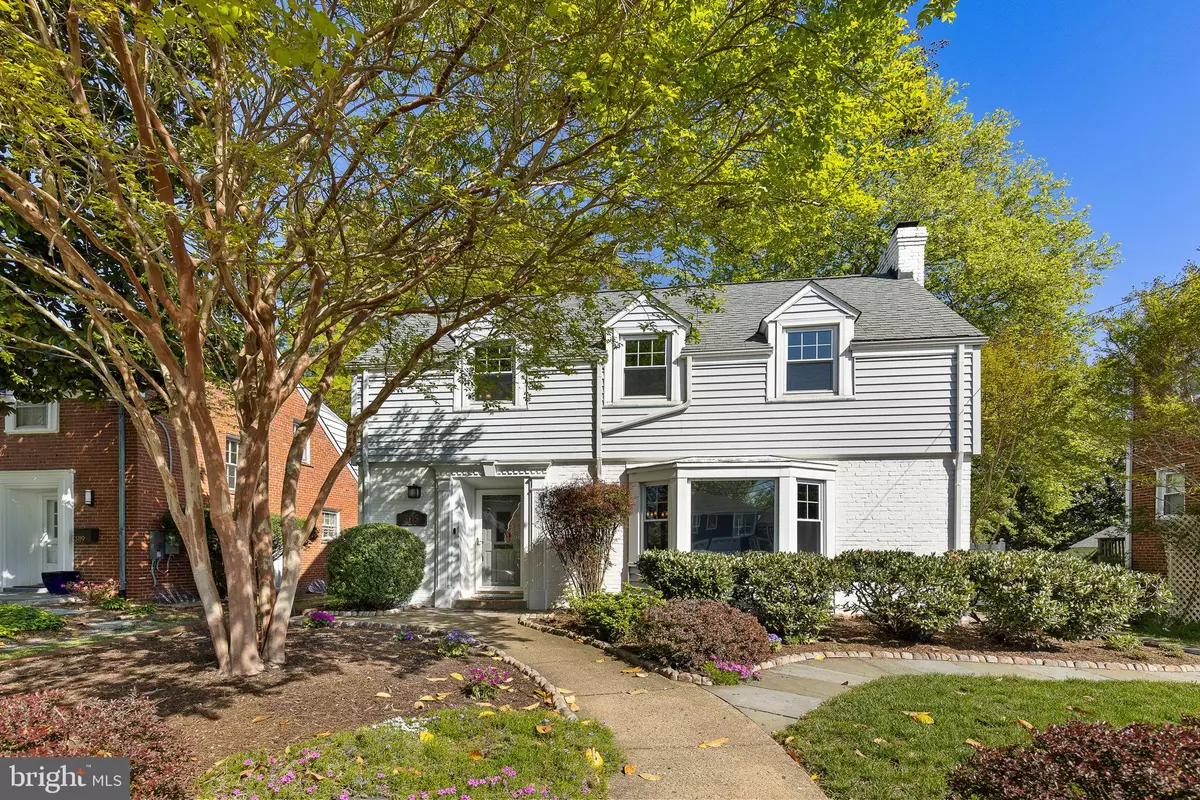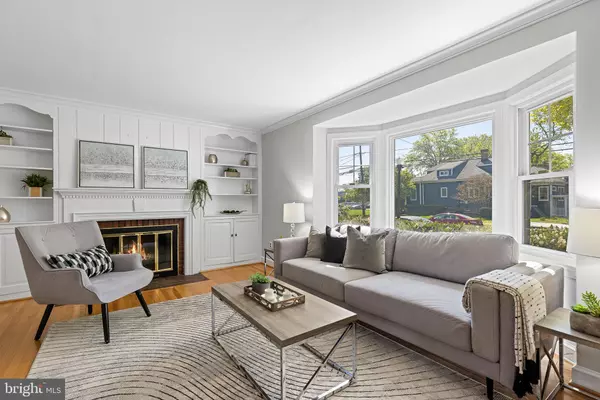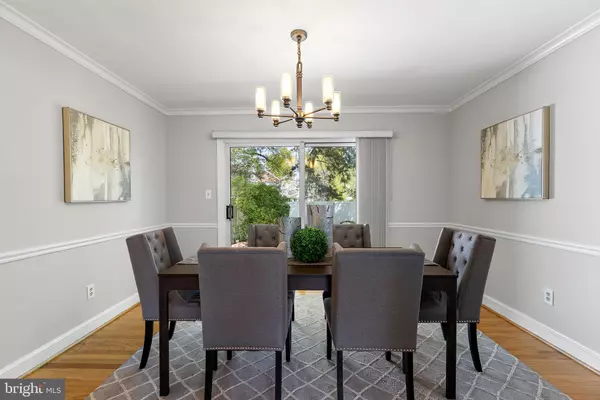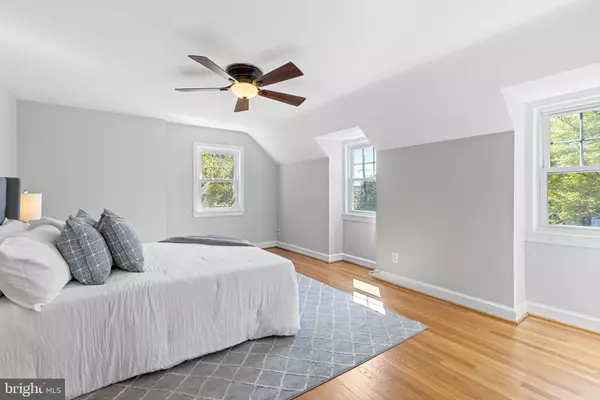$917,000
$874,900
4.8%For more information regarding the value of a property, please contact us for a free consultation.
3115 7TH S Arlington, VA 22204
3 Beds
2 Baths
2,208 SqFt
Key Details
Sold Price $917,000
Property Type Single Family Home
Sub Type Detached
Listing Status Sold
Purchase Type For Sale
Square Footage 2,208 sqft
Price per Sqft $415
Subdivision Arlington Heights
MLS Listing ID VAAR2028568
Sold Date 05/16/23
Style Colonial
Bedrooms 3
Full Baths 2
HOA Y/N N
Abv Grd Liv Area 1,612
Originating Board BRIGHT
Year Built 1937
Annual Tax Amount $7,918
Tax Year 2022
Lot Size 5,379 Sqft
Acres 0.12
Property Description
Charming Classic Colonial in Arlington Heights - just minutes to Ballston! This sunny home boasts gleaming hardwood floors on the main and upper levels, large windows, and a gorgeous landscaped lot. Main level features an expansive living room with a wood-burning fireplace, a separate dining room, den/office, and kitchen with granite counters and stainless steel gas range. Sliding doors in dining room open to gorgeous backyard! Upper-level offers 3 sizable bedrooms, including a primary bedroom with two cedar-lined closets and a hall bath. Lower level includes expansive recreation room, full bath, bonus room, laundry, and storage galore. Fantastic flat, landscaped, and fully fenced backyard with mature trees. 1-car detached garage! A+ Location - conveniently located just minutes to Ballston Quarter for shopping, restaurants and entertainment, close to parks, bike paths, and more! Easy access to Ballston Metro, Route 50, and downtown DC; Metro Bus stop is just blocks away. Don't miss the excellent opportunity to live in Arlington close to all that Northern Virginia & the Nation's Capital has to offer!
Location
State VA
County Arlington
Zoning R-6
Rooms
Other Rooms Living Room, Dining Room, Primary Bedroom, Bedroom 2, Bedroom 3, Kitchen, Family Room, Den, Laundry, Bathroom 1, Bonus Room
Basement Sump Pump, Fully Finished, Connecting Stairway
Interior
Interior Features Wood Floors, Floor Plan - Traditional, Ceiling Fan(s), Attic, Built-Ins, Carpet, Cedar Closet(s), Chair Railings, Crown Moldings, Formal/Separate Dining Room, Stall Shower, Tub Shower, Upgraded Countertops
Hot Water Natural Gas
Heating Forced Air
Cooling Central A/C
Flooring Hardwood, Ceramic Tile, Carpet
Fireplaces Number 1
Equipment Dishwasher, Disposal, Dryer, Refrigerator, Washer, Humidifier, Oven/Range - Gas
Fireplace Y
Window Features Bay/Bow
Appliance Dishwasher, Disposal, Dryer, Refrigerator, Washer, Humidifier, Oven/Range - Gas
Heat Source Natural Gas
Laundry Basement
Exterior
Exterior Feature Patio(s)
Parking Features Garage - Front Entry
Garage Spaces 1.0
Fence Rear
Utilities Available Cable TV Available
Water Access N
View Garden/Lawn
Accessibility None
Porch Patio(s)
Total Parking Spaces 1
Garage Y
Building
Lot Description Landscaping
Story 3
Foundation Block, Permanent
Sewer Public Sewer
Water Public
Architectural Style Colonial
Level or Stories 3
Additional Building Above Grade, Below Grade
Structure Type Plaster Walls
New Construction N
Schools
Elementary Schools Alice West Fleet
Middle Schools Jefferson
High Schools Wakefield
School District Arlington County Public Schools
Others
Senior Community No
Tax ID 25-007-002
Ownership Fee Simple
SqFt Source Estimated
Security Features Electric Alarm
Special Listing Condition Standard
Read Less
Want to know what your home might be worth? Contact us for a FREE valuation!

Our team is ready to help you sell your home for the highest possible price ASAP

Bought with Jennifer Morris Mitchell • Compass
GET MORE INFORMATION





