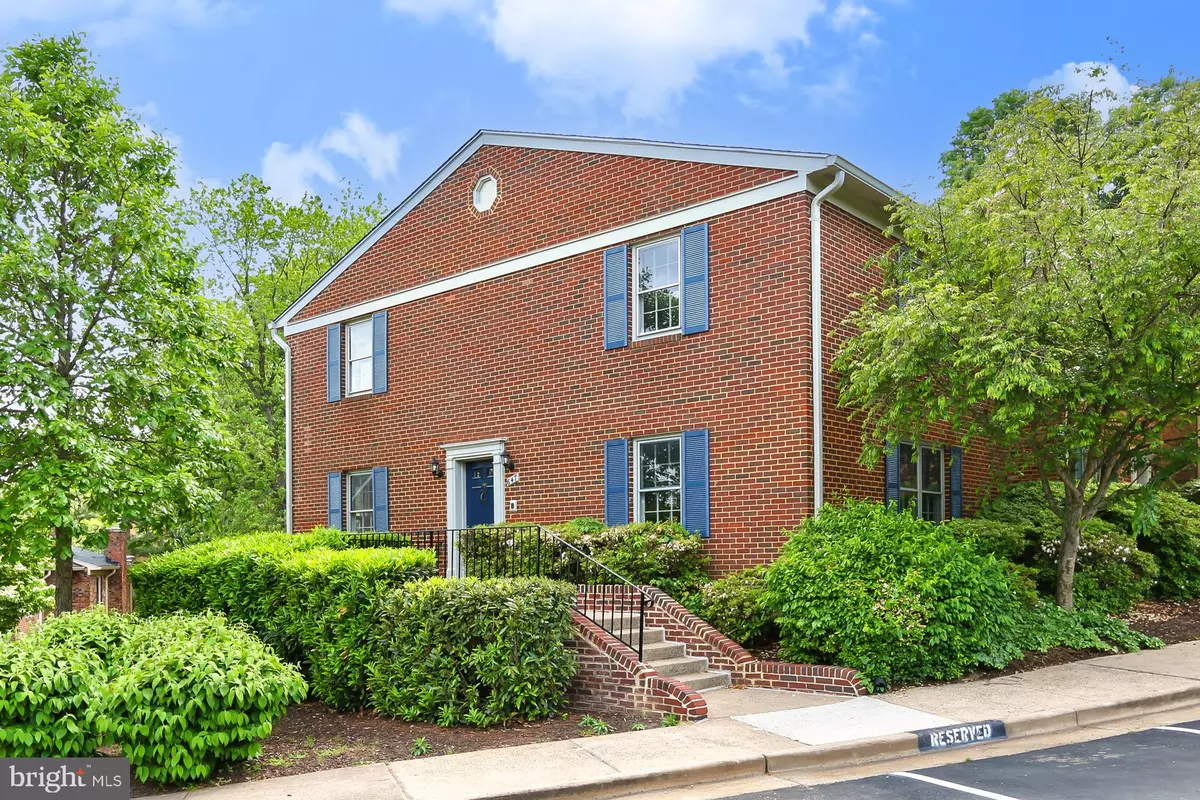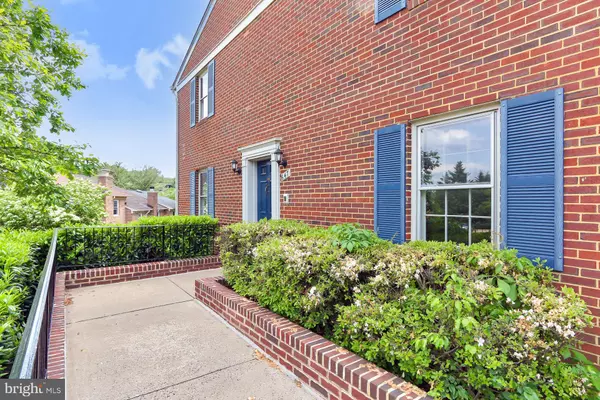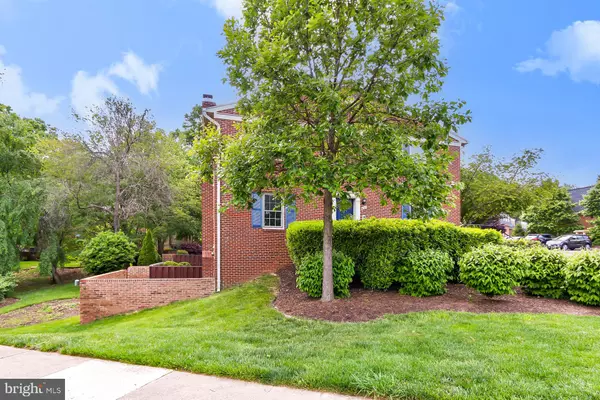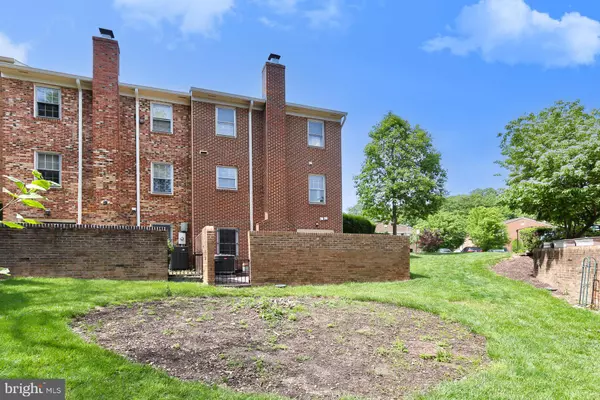$630,000
$600,000
5.0%For more information regarding the value of a property, please contact us for a free consultation.
647 N ARMISTEAD ST Alexandria, VA 22312
3 Beds
4 Baths
2,504 SqFt
Key Details
Sold Price $630,000
Property Type Condo
Sub Type Condo/Co-op
Listing Status Sold
Purchase Type For Sale
Square Footage 2,504 sqft
Price per Sqft $251
Subdivision Beauregard Heights
MLS Listing ID VAAX2023376
Sold Date 06/02/23
Style Colonial
Bedrooms 3
Full Baths 3
Half Baths 1
Condo Fees $350/mo
HOA Y/N N
Abv Grd Liv Area 1,672
Originating Board BRIGHT
Year Built 1976
Annual Tax Amount $532,056
Tax Year 2023
Property Description
Welcome to 647 N. Armistead Street in Alexandria, Virginia! Nestled in the Beauregard Heights neighborhood, this end-unit townhome offers a peaceful residential setting without sacrificing access to major commuter routes. A tailored brick exterior with private side entrance, custom deck, courtyard-style patio and fenced-in yard, hardwood flooring, chic lighting, an open floor plan, and spacious room sizes are only some of the fine features that make this 3 bedroom, 3.5 bath townhome so special. Updates and designer finishes abound here including on trend neutral paint and decorative moldings making it move-in ready and just waiting for you to call your own.
Rich hardwood floors welcome you home and usher you into the spacious living room where windows on two walls stream natural light. The dining room offers plenty of space for both formal and casual occasions and is highlighted by wainscoting and a candelabra fusion chandelier adding tailored distinction. The sparkling kitchen will please the enthusiastic chef with gleaming granite countertops, pristine white cabinetry, and decorative backsplash, as a built-in coffee bar and breakfast area make daily dining a breeze. A powder room with a furniture-style vanity complements the main level.
Upstairs, the primary bedroom suite features room for a sitting area, walk-in closet, and a separate vanity area plus ensuite bath. Down the hall, two additional bright and spacious bedrooms, each with plush carpet and generous closet space, share access to a beautifully appointed hall bath. The walkout lower level harbors a multi-purpose family room with a floor-to-ceiling brick fireplace and a sliding glass door opening to a courtyard-style paver patio, fenced-in yard, and common green space beyond--seamlessly blending indoor and outdoor entertaining or simple relaxation. A bonus room plus full bath offers the versatile space to meet the demands of your lifestyle, while a laundry/utility room and one assigned parking space complete the comfort and convenience of this wonderful home.
Enjoy the high energy of Northern Virginia in a quiet setting with easy access to I-395/Express Lanes, Metro, and other major routes. Plenty of fine shopping, dining, and entertainment choices are available throughout the area and golfers can hit the links at Pinecrest Golf Course. Outdoor enthusiasts can take advantage of the multitude of parks in every direction, including the nature trails at Indian Run Park and Green Spring Gardens. If you’re looking for a home built with enduring quality in a spectacular location, look no further—it awaits you here. Welcome home!
Location
State VA
County Alexandria City
Zoning RT
Rooms
Other Rooms Living Room, Dining Room, Primary Bedroom, Bedroom 2, Bedroom 3, Kitchen, Game Room, Den, Basement, Study, Storage Room, Utility Room
Basement Outside Entrance, Rear Entrance, Full, Fully Finished
Interior
Interior Features Kitchen - Table Space, Dining Area, Window Treatments, Primary Bath(s), Floor Plan - Traditional
Hot Water Electric
Heating Forced Air, Heat Pump(s)
Cooling Attic Fan, Central A/C, Heat Pump(s)
Fireplaces Number 1
Fireplaces Type Screen
Equipment Dishwasher, Disposal, Dryer, Exhaust Fan, Oven - Double, Oven/Range - Electric, Refrigerator, Washer
Fireplace Y
Window Features Screens,Storm
Appliance Dishwasher, Disposal, Dryer, Exhaust Fan, Oven - Double, Oven/Range - Electric, Refrigerator, Washer
Heat Source Central, Electric
Exterior
Fence Rear
Utilities Available Cable TV Available, Multiple Phone Lines
Amenities Available Bike Trail
Water Access N
Roof Type Asphalt
Accessibility None
Garage N
Building
Lot Description Backs to Trees, Cul-de-sac
Story 3
Foundation Slab
Sewer Public Sewer
Water Public
Architectural Style Colonial
Level or Stories 3
Additional Building Above Grade, Below Grade
New Construction N
Schools
Elementary Schools William Ramsay
Middle Schools Francis C Hammond
High Schools T.C. Williams
School District Alexandria City Public Schools
Others
Pets Allowed Y
HOA Fee Include Ext Bldg Maint,Management,Insurance,Reserve Funds,Snow Removal,Trash
Senior Community No
Tax ID 38497700
Ownership Condominium
Acceptable Financing Cash, Conventional, VA, FHA
Listing Terms Cash, Conventional, VA, FHA
Financing Cash,Conventional,VA,FHA
Special Listing Condition Standard
Pets Allowed No Pet Restrictions
Read Less
Want to know what your home might be worth? Contact us for a FREE valuation!

Our team is ready to help you sell your home for the highest possible price ASAP

Bought with Angel S Figueroa Sr. • Samson Properties

GET MORE INFORMATION





