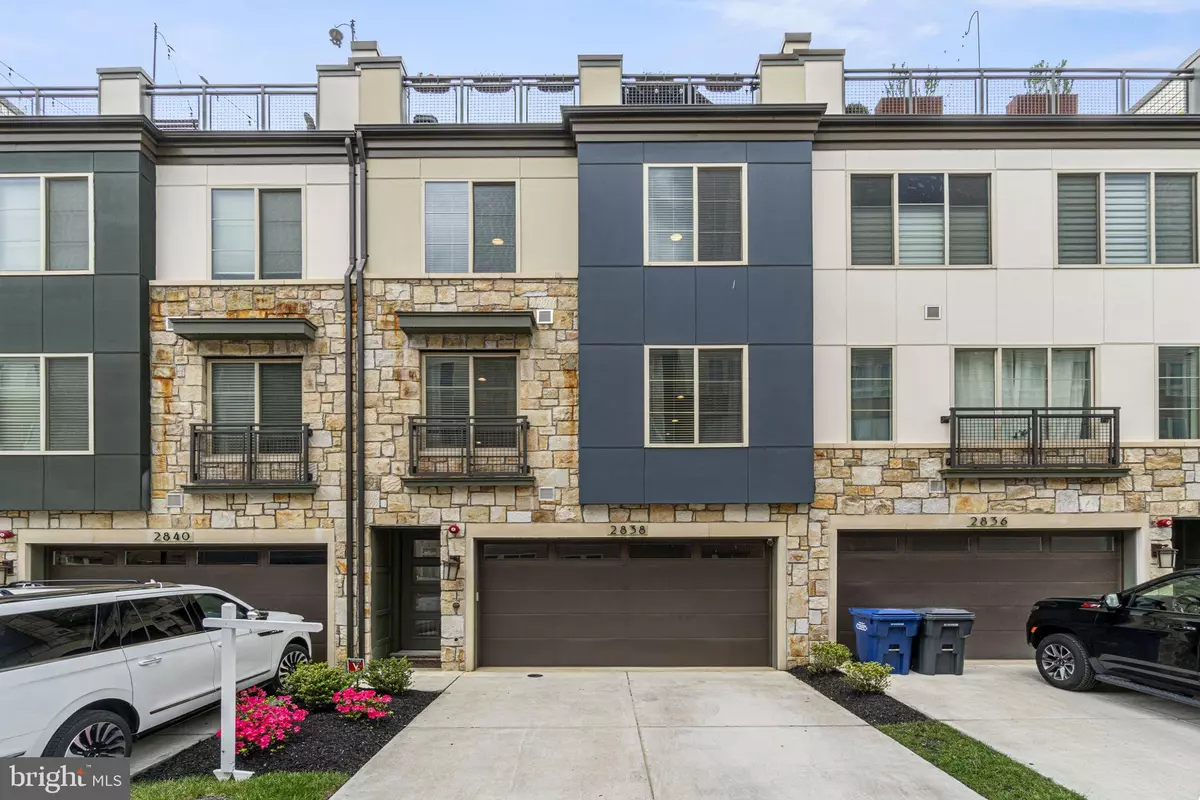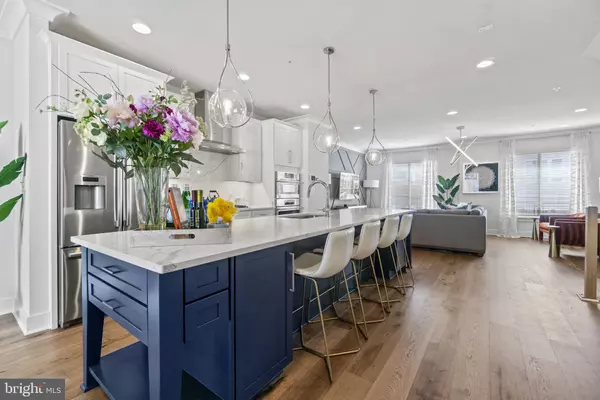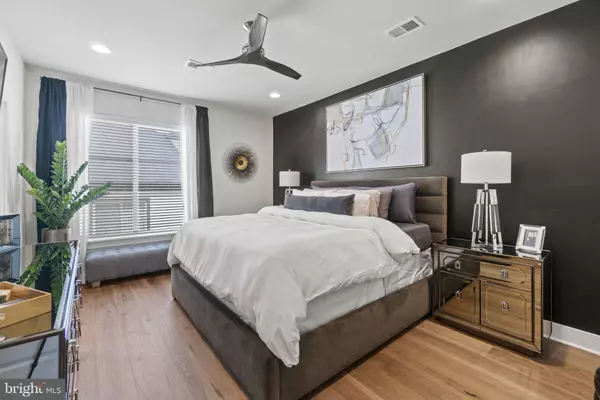$885,000
$915,000
3.3%For more information regarding the value of a property, please contact us for a free consultation.
2838 RED STAR LN Alexandria, VA 22303
4 Beds
5 Baths
2,796 SqFt
Key Details
Sold Price $885,000
Property Type Townhouse
Sub Type Interior Row/Townhouse
Listing Status Sold
Purchase Type For Sale
Square Footage 2,796 sqft
Price per Sqft $316
Subdivision The Towns At South Alex
MLS Listing ID VAFX2121324
Sold Date 06/12/23
Style Contemporary
Bedrooms 4
Full Baths 3
Half Baths 2
HOA Fees $200/mo
HOA Y/N Y
Abv Grd Liv Area 2,796
Originating Board BRIGHT
Year Built 2020
Annual Tax Amount $9,719
Tax Year 2023
Lot Size 1,540 Sqft
Acres 0.04
Property Description
This stunning 4-level, 2-car garage townhome in South Alexandria features 4 bedrooms, 3 full baths & 2 half baths, SMART HOME features, expansive 13 ft. ceilings on the lower level, 10 ft. ceilings on the main level with crown molding & 9 ft. ceilings throughout, 5” engineered hardwood flooring throughout, oak stairs throughout, open rail throughout, extra recessed lighting throughout, custom window treatment throughout, energy efficient windows & insulation, Vintage home security system, dual HVAC system, tankless water heater, a scenic rooftop terrace with great views and more. With over $100K in builder & custom upgrades, the owner spared no expense with high-end updates throughout and there’s a bathroom on every level of the home for guests’ convenience.
The fully finished lower level has a 13 ft. dropped basement layout, high ceilings, easy access to outdoor space & garage, and a half bathroom. Main Level: The gourmet kitchen is a chef’s dream, featuring a custom 13-foot kitchen island with storage and extra outlets, beautiful Calcutta Laza quartz countertop & backsplash, 42" white cabinets with soft close hinges, under cabinet lighting, soft close drawers with satin nickel handles, 5 burner cooktop, wall oven, and microwave combo, a sleek modern design range hood and upgraded Bosch stainless steel appliances. The main level also features a spacious open floor plan, powder room, custom chrome finish light fixtures, built-in quartz countertop dry bar with a 54-bottle capacity stainless steel wine fridge, and sliding doors that lead to a beautiful outdoor patio where you can enjoy al fresco dining or simply bask in the serene views.
The third level of the house boasts a grand owner’s suite that includes two walk-in closets, a ceiling fan, an ensuite bathroom with beautiful Florentine Carrera shower wall and tile floor, a freestanding tub, frameless glass shower with built-in seat, double vanities with iced white quartz countertop, enclosed toilet room and floating shelves for additional storage. This level also features two additional bedrooms elegantly designed with ample storage and ceiling fans, a full bathroom in the hallway, and a stand-alone front load washer & dryer for easy access and convenience. Fourth Level: features a private loft bedroom, full bathroom, stairwell chandelier, and access to the scenic rooftop terrace with beautiful views. The rooftop terrace faces the front of the house and is designed for entertaining and includes SYNLawn Multi Olive indoor/outdoor fescue artificial grass, an air drain system (under artificial turf) for easy water drainage on the rooftop terrace, stylish lounge furniture, outdoor gas firepit table, Pit Boss Pro Black triple function combo smoker/grill, and solar outdoor lights.
Live in the center of it all, this beautiful home is the epitome of luxurious living and is just a 10-minute drive to Old Town Alexandria and a 10-minute walk to the Huntington Metro Station that's just a few stops to Washington D.C. Travel is made easy with nearby Reagan National Airport (DCA). South Alex® is just minutes from the D.C. Metro’s major employment hubs - Amazon HQ2, The Pentagon, Fort Belvoir, Tysons Corner, Joint Base Andrews, and Downtown D.C. Regional bike trails are conveniently integrated nearby, as is an adjacent Metro bus stop.
Enjoy culture, nightlife, and great cuisine minutes from your home, or relax in your new townhome and take in scenic views from your rooftop terrace. Parks, play areas, and dog parks are at your fingertips. Enjoy urban conveniences without sacrificing suburban comforts. $200.00 monthly HOA fees cover trash, snow removal, dog park, landscaping, and community playground maintenance.
Say goodbye to long commutes and embrace a life where work, shopping, dining, & entertainment are all just moments away. Don’t miss the chance to make this exceptional property your new home!
Location
State VA
County Fairfax
Zoning 340
Rooms
Other Rooms Living Room, Primary Bedroom, Bedroom 2, Bedroom 4, Kitchen, Bedroom 1, Laundry, Recreation Room, Primary Bathroom, Full Bath, Half Bath
Interior
Interior Features Breakfast Area, Ceiling Fan(s), Combination Kitchen/Living, Crown Moldings, Floor Plan - Open, Kitchen - Eat-In, Kitchen - Gourmet, Kitchen - Island, Kitchen - Table Space, Pantry, Primary Bath(s), Recessed Lighting, Soaking Tub, Tub Shower, Upgraded Countertops, Walk-in Closet(s), Window Treatments, Wood Floors
Hot Water Tankless, Natural Gas
Heating Central
Cooling Ceiling Fan(s), Central A/C
Flooring Engineered Wood
Equipment Built-In Microwave, Cooktop, Dishwasher, Disposal, Dryer, Exhaust Fan, Refrigerator, Stainless Steel Appliances, Washer, Oven - Wall
Fireplace N
Appliance Built-In Microwave, Cooktop, Dishwasher, Disposal, Dryer, Exhaust Fan, Refrigerator, Stainless Steel Appliances, Washer, Oven - Wall
Heat Source Natural Gas
Laundry Upper Floor
Exterior
Exterior Feature Deck(s), Roof
Parking Features Garage - Front Entry, Garage Door Opener
Garage Spaces 4.0
Amenities Available Common Grounds, Dog Park, Tot Lots/Playground
Water Access N
Accessibility None
Porch Deck(s), Roof
Attached Garage 2
Total Parking Spaces 4
Garage Y
Building
Lot Description Landscaping
Story 4
Foundation Slab
Sewer Public Sewer
Water Public
Architectural Style Contemporary
Level or Stories 4
Additional Building Above Grade, Below Grade
New Construction N
Schools
School District Fairfax County Public Schools
Others
HOA Fee Include Common Area Maintenance,Lawn Care Front,Lawn Care Rear,Snow Removal,Trash
Senior Community No
Tax ID 0833 44 0010
Ownership Fee Simple
SqFt Source Assessor
Acceptable Financing Cash, Conventional, FHA, VA
Listing Terms Cash, Conventional, FHA, VA
Financing Cash,Conventional,FHA,VA
Special Listing Condition Standard
Read Less
Want to know what your home might be worth? Contact us for a FREE valuation!

Our team is ready to help you sell your home for the highest possible price ASAP

Bought with Sina Mollaan • Compass

GET MORE INFORMATION





