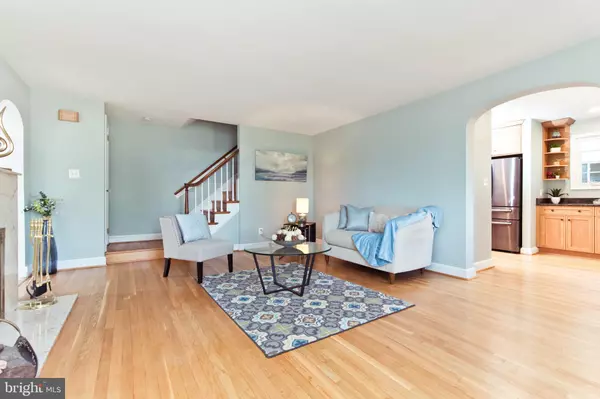$1,250,000
$1,250,000
For more information regarding the value of a property, please contact us for a free consultation.
720 S HIGHLAND ST Arlington, VA 22204
4 Beds
3 Baths
3,072 SqFt
Key Details
Sold Price $1,250,000
Property Type Single Family Home
Sub Type Detached
Listing Status Sold
Purchase Type For Sale
Square Footage 3,072 sqft
Price per Sqft $406
Subdivision Arlington Heights
MLS Listing ID VAAR2029576
Sold Date 06/14/23
Style Colonial
Bedrooms 4
Full Baths 2
Half Baths 1
HOA Y/N N
Abv Grd Liv Area 3,072
Originating Board BRIGHT
Year Built 1951
Annual Tax Amount $9,855
Tax Year 2022
Lot Size 6,740 Sqft
Acres 0.15
Property Description
OPEN HOUSE ON 5/14 CANCELLED. Welcome to 720 S. Highland St. in the desirable Arlington Heights neighborhood of Arlington, Virginia. This stunning brick colonial-style home boasts 4 spacious bedrooms and 2.5 bathrooms, spanning across 3,800 square feet of living space.
As you step inside, you'll immediately be struck by the warm and inviting atmosphere. The updated kitchen provides the perfect space for culinary adventures, complete with modern appliances and ample counter space. The home is perfectly designed for entertaining, with a comfortable and inviting living room that provides the perfect space for relaxing or hosting guests.
The primary suite is a true oasis, featuring a large bedroom with plenty of natural light, a spacious walk-in closet, and a luxurious bathroom complete with double sinks and a soaking tub.
Conveniently located near shopping, restaurants, and the library, this home offers easy access to everything Arlington has to offer. The Arlington Heights neighborhood is known for its tree-lined streets and charming homes, providing the perfect setting for your next chapter.
If you're looking for a home that combines classic charm with modern updates and a fantastic location, look no further than 720 S. Highland St. in Arlington, Virginia.
Location
State VA
County Arlington
Zoning R-6
Direction East
Rooms
Basement Full
Interior
Hot Water Natural Gas
Heating Forced Air
Cooling Central A/C
Flooring Wood
Fireplaces Number 2
Equipment Dishwasher, Disposal, Dryer, Exhaust Fan, Icemaker, Oven - Wall, Refrigerator, Washer, Cooktop
Fireplace Y
Appliance Dishwasher, Disposal, Dryer, Exhaust Fan, Icemaker, Oven - Wall, Refrigerator, Washer, Cooktop
Heat Source Natural Gas
Laundry Lower Floor
Exterior
Garage Spaces 3.0
Water Access N
Roof Type Fiberglass
Accessibility None
Total Parking Spaces 3
Garage N
Building
Story 3
Foundation Block
Sewer Public Sewer
Water Public
Architectural Style Colonial
Level or Stories 3
Additional Building Above Grade, Below Grade
New Construction N
Schools
Elementary Schools Alice West Fleet
Middle Schools Jefferson
High Schools Wakefield
School District Arlington County Public Schools
Others
Pets Allowed Y
Senior Community No
Tax ID 25-011-046
Ownership Fee Simple
SqFt Source Assessor
Special Listing Condition Standard
Pets Allowed No Pet Restrictions
Read Less
Want to know what your home might be worth? Contact us for a FREE valuation!

Our team is ready to help you sell your home for the highest possible price ASAP

Bought with Shane F Canny • Long & Foster Real Estate, Inc.
GET MORE INFORMATION





