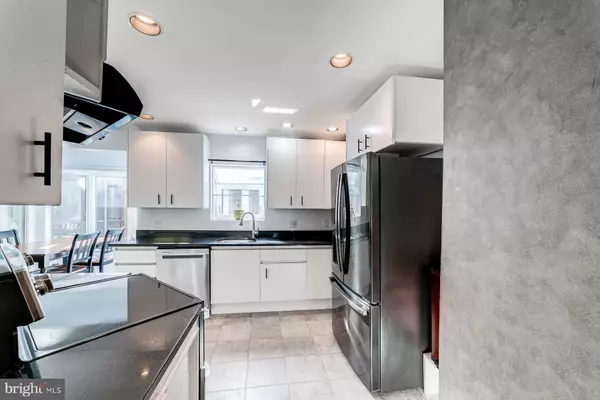$890,000
$875,000
1.7%For more information regarding the value of a property, please contact us for a free consultation.
4810 TABARD PL Annandale, VA 22003
4 Beds
3 Baths
4,074 SqFt
Key Details
Sold Price $890,000
Property Type Single Family Home
Sub Type Detached
Listing Status Sold
Purchase Type For Sale
Square Footage 4,074 sqft
Price per Sqft $218
Subdivision Canterbury Woods
MLS Listing ID VAFX2118164
Sold Date 06/15/23
Style Colonial
Bedrooms 4
Full Baths 2
Half Baths 1
HOA Y/N N
Abv Grd Liv Area 3,492
Originating Board BRIGHT
Year Built 1973
Annual Tax Amount $9,570
Tax Year 2023
Lot Size 8,965 Sqft
Acres 0.21
Property Description
***2.625% ASSUMABLE VA LOAN FOR A VETERAN*** Ask agent for details!
Welcome home! This unique colonial that greets you with lush trees and flowering shrubs features four bedrooms, two and a half bathrooms, a two car garage (with heat and AC) AND a 900 square foot artist studio in an AMAZING location on a quiet street in Annandale. The charming floor plan features an eat-in kitchen with granite countertops and updated appliances, gorgeous hardwood floors, a family room with a cozy wood burning fireplace, a formal living room, a formal dining room and a large screened in porch with abundant natural light. Through the courtyard you'll find the light filled artist studio perfect for a home office or business venture. The building features three rooms, roughed-in plumbing and separately metered electricity. Upstairs you'll find a peaceful primary suite retreat and three additional bedrooms. Downstairs the basement features a finished rec room, hobby room and unfinished storage. NO HOA! Ideally located in Annandale and conveniently close to shopping, restaurants and commuting options. The tax records above grade square footage is for the main house and does not include the separate structure. Highly sought after Canterbury/Frost/Woodson school pyramid. Priced to sell!
Location
State VA
County Fairfax
Zoning 131
Rooms
Other Rooms Living Room, Dining Room, Primary Bedroom, Bedroom 2, Bedroom 3, Bedroom 4, Kitchen, Family Room, Foyer, Recreation Room, Storage Room, Utility Room, Screened Porch
Basement Full
Interior
Interior Features Carpet, Chair Railings, Dining Area, Walk-in Closet(s), Recessed Lighting, Built-Ins, Kitchen - Table Space, Primary Bath(s), Skylight(s), Breakfast Area, Combination Dining/Living, Floor Plan - Traditional, Formal/Separate Dining Room, Wet/Dry Bar
Hot Water Electric
Heating Forced Air
Cooling Central A/C
Flooring Hardwood, Carpet, Ceramic Tile
Fireplaces Number 1
Fireplaces Type Wood, Brick, Mantel(s)
Equipment Built-In Microwave, Dryer, Washer, Dishwasher, Disposal, Refrigerator, Stove
Fireplace Y
Window Features Energy Efficient
Appliance Built-In Microwave, Dryer, Washer, Dishwasher, Disposal, Refrigerator, Stove
Heat Source Oil
Laundry Washer In Unit, Dryer In Unit
Exterior
Exterior Feature Patio(s), Screened, Porch(es)
Parking Features Garage - Front Entry
Garage Spaces 2.0
Water Access N
Roof Type Composite,Shingle
Accessibility Other
Porch Patio(s), Screened, Porch(es)
Attached Garage 2
Total Parking Spaces 2
Garage Y
Building
Story 3
Foundation Other
Sewer Public Sewer
Water Public
Architectural Style Colonial
Level or Stories 3
Additional Building Above Grade, Below Grade
Structure Type Dry Wall,Wood Walls,Paneled Walls
New Construction N
Schools
Elementary Schools Canterbury Woods
Middle Schools Frost
High Schools Woodson
School District Fairfax County Public Schools
Others
Senior Community No
Tax ID 0694 08 0611
Ownership Fee Simple
SqFt Source Assessor
Acceptable Financing Assumption, Cash, VA, Conventional, Negotiable
Listing Terms Assumption, Cash, VA, Conventional, Negotiable
Financing Assumption,Cash,VA,Conventional,Negotiable
Special Listing Condition Standard
Read Less
Want to know what your home might be worth? Contact us for a FREE valuation!

Our team is ready to help you sell your home for the highest possible price ASAP

Bought with Young M Yim • CENTURY 21 New Millennium

GET MORE INFORMATION





