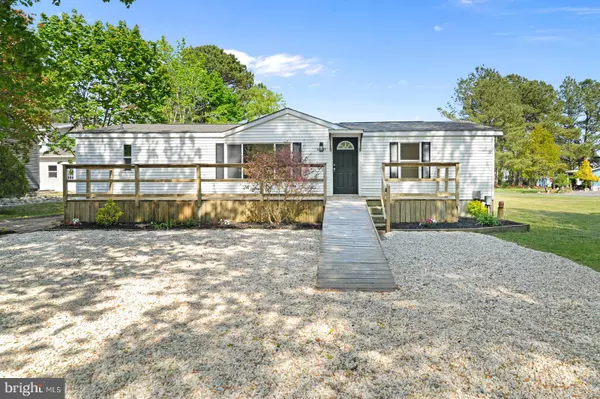$295,000
$299,999
1.7%For more information regarding the value of a property, please contact us for a free consultation.
34527 MARYLAND DR Frankford, DE 19945
3 Beds
2 Baths
10,019 Sqft Lot
Key Details
Sold Price $295,000
Property Type Manufactured Home
Sub Type Manufactured
Listing Status Sold
Purchase Type For Sale
Subdivision Plantation Park
MLS Listing ID DESU2040376
Sold Date 07/31/23
Style Class C,Ranch/Rambler
Bedrooms 3
Full Baths 2
HOA Fees $6/ann
HOA Y/N Y
Originating Board BRIGHT
Year Built 1987
Annual Tax Amount $526
Tax Year 2022
Lot Size 10,019 Sqft
Acres 0.23
Lot Dimensions 75.00 x 135.00
Property Description
*Back on the market at no fault of the sellers - buyers financing fell through * Welcome to your beach oasis, only 4 miles away from Bethany Beach's famous totem pole, "Chief Little Owl"! This three bedroom, 2 bathroom home is nestled just off the beaten path and away from all of the busy summer beach traffic. A complete remodel has just finished up at this home and it is waiting for its lucky new owners. This home boasts an updated kitchen with granite counter tops and new stainless steel appliances, new roof installed this year, durable LVP flooring and fresh carpet throughout, a primary suite with private bathroom away from the other two bedrooms for added privacy, large closets in all bedrooms and an affordable HOA! Did I mention... NO LAND LEASE!
Location
State DE
County Sussex
Area Baltimore Hundred (31001)
Zoning GR
Direction West
Rooms
Other Rooms Primary Bedroom, Bedroom 2, Kitchen, Family Room, Bedroom 1, Bathroom 1
Main Level Bedrooms 3
Interior
Interior Features Built-Ins, Carpet, Combination Kitchen/Dining, Dining Area, Entry Level Bedroom, Family Room Off Kitchen, Flat, Pantry, Primary Bath(s), Tub Shower, Upgraded Countertops, Walk-in Closet(s)
Hot Water Electric
Heating Forced Air
Cooling Central A/C
Flooring Carpet, Luxury Vinyl Plank
Equipment Dishwasher, Oven/Range - Gas, Range Hood, Refrigerator, Stainless Steel Appliances, Water Heater
Furnishings No
Appliance Dishwasher, Oven/Range - Gas, Range Hood, Refrigerator, Stainless Steel Appliances, Water Heater
Heat Source Propane - Leased
Laundry Main Floor
Exterior
Exterior Feature Deck(s), Porch(es), Patio(s)
Garage Spaces 3.0
Water Access N
View Garden/Lawn
Roof Type Pitched,Shingle
Street Surface Paved
Accessibility Ramp - Main Level, Wheelchair Mod
Porch Deck(s), Porch(es), Patio(s)
Total Parking Spaces 3
Garage N
Building
Lot Description Landscaping, Level, Rear Yard, Open
Story 1
Foundation Permanent
Sewer Public Sewer
Water Well
Architectural Style Class C, Ranch/Rambler
Level or Stories 1
Additional Building Above Grade, Below Grade
Structure Type Dry Wall,Vaulted Ceilings
New Construction N
Schools
School District Indian River
Others
Pets Allowed Y
Senior Community No
Tax ID 134-19.00-232.00
Ownership Fee Simple
SqFt Source Assessor
Security Features Carbon Monoxide Detector(s),Smoke Detector
Acceptable Financing Cash, Conventional, FHA, VA, USDA
Listing Terms Cash, Conventional, FHA, VA, USDA
Financing Cash,Conventional,FHA,VA,USDA
Special Listing Condition Standard
Pets Allowed Cats OK, Dogs OK
Read Less
Want to know what your home might be worth? Contact us for a FREE valuation!

Our team is ready to help you sell your home for the highest possible price ASAP

Bought with James B Coulter Jr. • Long & Foster Real Estate, Inc.

GET MORE INFORMATION





