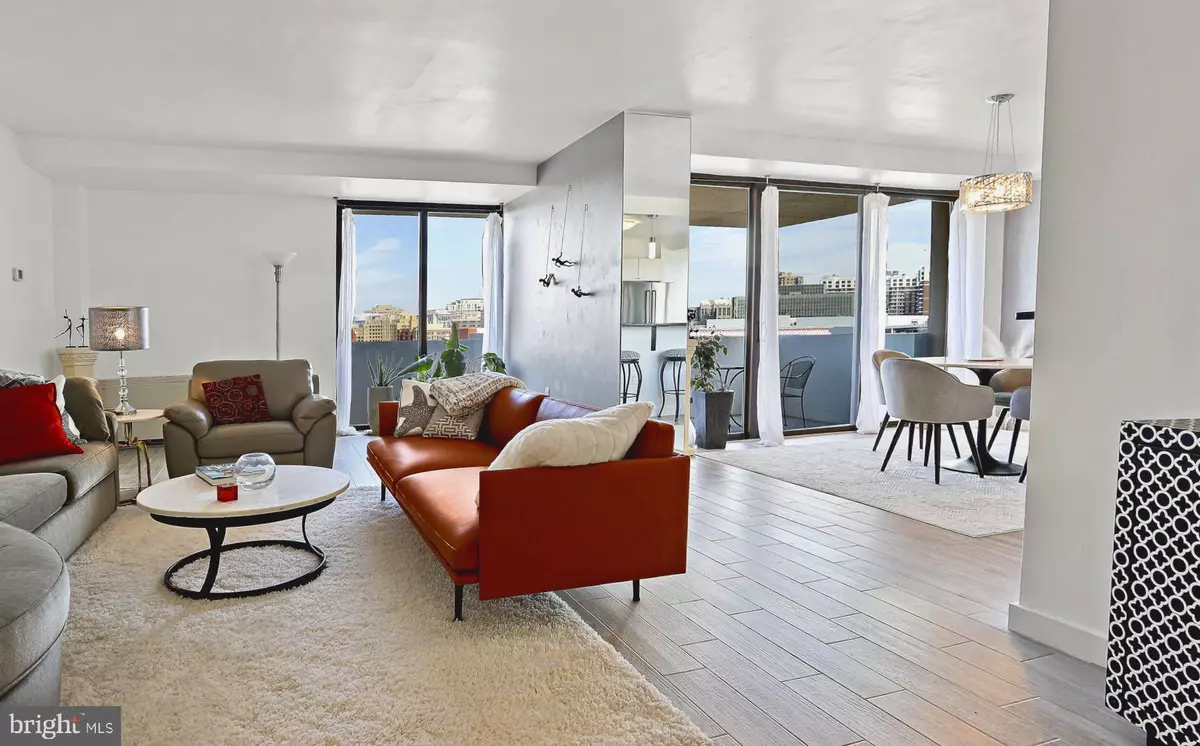$650,000
$679,000
4.3%For more information regarding the value of a property, please contact us for a free consultation.
4141 N HENDERSON RD #1011 Arlington, VA 22203
2 Beds
2 Baths
1,702 SqFt
Key Details
Sold Price $650,000
Property Type Condo
Sub Type Condo/Co-op
Listing Status Sold
Purchase Type For Sale
Square Footage 1,702 sqft
Price per Sqft $381
Subdivision Ballston
MLS Listing ID VAAR2028334
Sold Date 06/26/23
Style Contemporary
Bedrooms 2
Full Baths 2
Condo Fees $1,360/mo
HOA Y/N N
Abv Grd Liv Area 1,702
Originating Board BRIGHT
Year Built 1973
Annual Tax Amount $5,858
Tax Year 2022
Property Description
This spacious unit has an estimated 1,700 finished square feet with 2 bedrooms, 2 full bathrooms, and 2 balconies. Living in this highly desirable and convenient Ballston neighborhood, you will be just blocks from the metro, the new shopping mall, or an evening out with friends in various top restaurants. This sunlit and move-in ready home has incredible views down at the treetops from a top floor. View downtown Ballston, and the leafy neighborhoods of pastoral Falls Church from the large outdoor balcony with its sliding doors, as well as the multiple windows of the living or dining rooms. You can also enjoy this view across the granite dining bar/peninsula of this newly renovated, open kitchen with new appliances and cabinets, or from the balcony of the sprawling primary suite. There is plenty of storage with many cabinets, and large closets with new ELFA shelving inserts. Other recent upgrades by the current owner include new, high end and low-maintenance floors, new bathrooms and new convector units. Amenities include a 24/7 staffed lobby, outdoor pool, activity room, and an outdoor grill and courtyard area. Up to 3 parking spots available in the building. The condo fees of this immaculately renovated home include heat, AC, and electricity.
Location
State VA
County Arlington
Zoning RA6-15
Direction Northeast
Rooms
Other Rooms Living Room, Dining Room, Primary Bedroom, Bedroom 2, Kitchen, Foyer, Bathroom 2, Primary Bathroom
Main Level Bedrooms 2
Interior
Interior Features Combination Dining/Living, Flat, Floor Plan - Open, Kitchen - Eat-In, Kitchen - Table Space, Pantry, Primary Bath(s), Stall Shower, Tub Shower, Upgraded Countertops, Walk-in Closet(s), Window Treatments
Hot Water Natural Gas
Heating Forced Air
Cooling Central A/C
Flooring Ceramic Tile, Carpet
Equipment Oven/Range - Gas, Refrigerator, Icemaker, Built-In Microwave, Dishwasher, Disposal, Stainless Steel Appliances
Fireplace N
Window Features Sliding,Double Pane
Appliance Oven/Range - Gas, Refrigerator, Icemaker, Built-In Microwave, Dishwasher, Disposal, Stainless Steel Appliances
Heat Source Natural Gas
Laundry Common
Exterior
Exterior Feature Balcony
Utilities Available Electric Available, Natural Gas Available, Water Available, Sewer Available
Amenities Available Common Grounds, Concierge, Elevator, Laundry Facilities, Meeting Room, Party Room, Picnic Area, Pool - Outdoor
Water Access N
View Panoramic
Accessibility 32\"+ wide Doors, Mobility Improvements
Porch Balcony
Garage N
Building
Story 1
Unit Features Hi-Rise 9+ Floors
Sewer Public Sewer
Water Public
Architectural Style Contemporary
Level or Stories 1
Additional Building Above Grade, Below Grade
New Construction N
Schools
Elementary Schools Barrett
Middle Schools Swanson
High Schools Washington-Liberty
School District Arlington County Public Schools
Others
Pets Allowed Y
HOA Fee Include Electricity,Gas,Heat,Air Conditioning,Water,Sewer,Trash,Snow Removal,Pool(s),Management,Laundry,Custodial Services Maintenance,Common Area Maintenance,Ext Bldg Maint,Lawn Maintenance,Reserve Funds,Fiber Optics Available
Senior Community No
Tax ID 20-012-276
Ownership Condominium
Security Features 24 hour security,Desk in Lobby,Main Entrance Lock,Monitored
Acceptable Financing Cash, Conventional, FHA, VA
Horse Property N
Listing Terms Cash, Conventional, FHA, VA
Financing Cash,Conventional,FHA,VA
Special Listing Condition Standard
Pets Allowed Cats OK, Number Limit
Read Less
Want to know what your home might be worth? Contact us for a FREE valuation!

Our team is ready to help you sell your home for the highest possible price ASAP

Bought with Bic N DeCaro • EXP Realty, LLC

GET MORE INFORMATION





