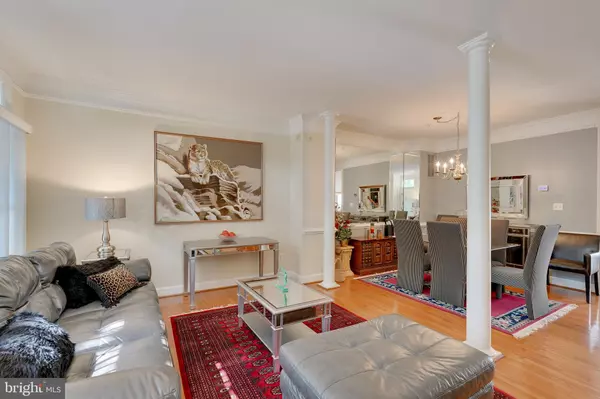$1,190,000
$1,190,000
For more information regarding the value of a property, please contact us for a free consultation.
1325 N BARTON ST Arlington, VA 22201
3 Beds
4 Baths
1,828 SqFt
Key Details
Sold Price $1,190,000
Property Type Single Family Home
Sub Type Twin/Semi-Detached
Listing Status Sold
Purchase Type For Sale
Square Footage 1,828 sqft
Price per Sqft $650
Subdivision Courthouse Hill
MLS Listing ID VAAR2032476
Sold Date 07/11/23
Style Traditional
Bedrooms 3
Full Baths 3
Half Baths 1
HOA Fees $250/mo
HOA Y/N Y
Abv Grd Liv Area 1,828
Originating Board BRIGHT
Year Built 1995
Annual Tax Amount $11,608
Tax Year 2022
Lot Size 863 Sqft
Acres 0.02
Property Description
Sell the car! This is urban living at it's best! Original
owner and one of the very first purchasers of this
sought after Townes of Courthouse Hill luxury
townhome with the BEST unobstructive view both
front and rear which no one else can brag about!
This home offers a vibrant social scene packed
full of amenities which includes two Metro
Stations (Courthouse and Clarendon) popular
retailers, Apple, Barnes & Noble, Pottery Barn,
Crate & Barrel, tons of restaurants, coffee shops,
movie theater and grocery stores (Trader Joe's and
Whole Foods) and so much more!
LOCATION: There is easy access to Route 50
(Arlington Blvd) east and west, just minutes
to downtown DC, Georgetown, the Pentagon,
Rosslyn, Amazon HQ2, Reagan National Airport,
Old Town, Alexandria. For you bikers and joggers
there is the Curtis Trail. The Rocky Run Park is just
a block away on Barton Street.
FEATURES OF THIS HOME: Four (4) spacious
levels (largest model in the community)
with 9 foot ceilings and the absolute best view
of all of the homes in the community, no obstruction at
all! Gleaming hardwood floors on main level with
gourmet kitchen (new stainless steel appliances)
family room with breakfast bar leading to an 18
foot deck for entertaining guests. Half bath on
this main level for convenience. Living room has
beautiful crown molding and chair rails. Lower
level recreation room has a cozy gas fireplace,
walk out into spacious two car garage. Upper
level third floor master bedroom with oversized
soaking tub with jets and separate stall shower.
Two walk in closets in this bedroom. The second
bedroom has built-in book shelves and a private full
bath. Fourth level loft is a fabulous “MAN CAVE”
oh........ so cozy with a private full bath.
UPGRADES IN THIS HOME: New stainless steel
kitchen appliances (2022 and 2023), New windows
and glass sliding door to be installed (2023), new HVAC
systems, including air Conditioning (2021), 2 furnaces
(2010) and 50 gallon hot water heater replaced
in 2020, new garage door installed, 2 inch solid
steel door with lifetime warranty (2020), balcony
deck replaced (2017), new roof installed with full
lifetime warranty (2015). Low utilities!
It 's not just a home, it 's a Lifestyle!
Location
State VA
County Arlington
Zoning RA-H-3.2
Rooms
Basement Fully Finished, Rear Entrance
Interior
Interior Features Built-Ins, Ceiling Fan(s), Crown Moldings, Family Room Off Kitchen, Floor Plan - Traditional, Kitchen - Eat-In, Pantry, Recessed Lighting, Bathroom - Stall Shower, Bathroom - Soaking Tub, Combination Dining/Living, Chair Railings
Hot Water Natural Gas
Heating Forced Air
Cooling Central A/C
Fireplaces Number 1
Equipment Built-In Microwave, Dishwasher, Disposal, Dryer, Exhaust Fan, Icemaker, Microwave, Oven/Range - Gas, Refrigerator, Stove, Washer
Fireplace Y
Appliance Built-In Microwave, Dishwasher, Disposal, Dryer, Exhaust Fan, Icemaker, Microwave, Oven/Range - Gas, Refrigerator, Stove, Washer
Heat Source Natural Gas
Exterior
Parking Features Garage - Rear Entry
Garage Spaces 2.0
Water Access N
Accessibility None
Attached Garage 2
Total Parking Spaces 2
Garage Y
Building
Story 4
Foundation Other
Sewer Public Sewer
Water Public
Architectural Style Traditional
Level or Stories 4
Additional Building Above Grade, Below Grade
New Construction N
Schools
School District Arlington County Public Schools
Others
Senior Community No
Tax ID 18-085-059
Ownership Fee Simple
SqFt Source Assessor
Security Features Security System
Special Listing Condition Standard
Read Less
Want to know what your home might be worth? Contact us for a FREE valuation!

Our team is ready to help you sell your home for the highest possible price ASAP

Bought with Ashley Gail Fortes • Berkshire Hathaway HomeServices PenFed Realty
GET MORE INFORMATION





