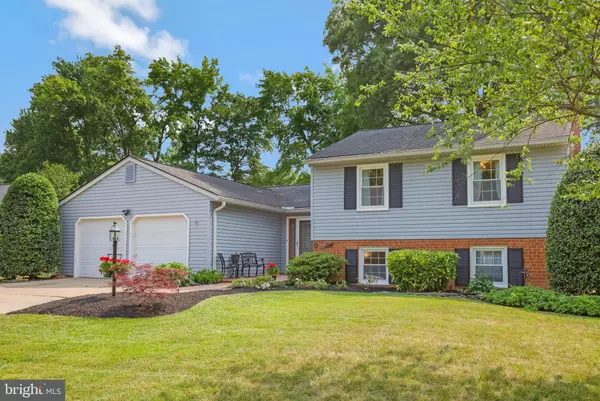$870,000
$839,000
3.7%For more information regarding the value of a property, please contact us for a free consultation.
2105 RAMPART DR Alexandria, VA 22308
4 Beds
3 Baths
2,561 SqFt
Key Details
Sold Price $870,000
Property Type Single Family Home
Sub Type Detached
Listing Status Sold
Purchase Type For Sale
Square Footage 2,561 sqft
Price per Sqft $339
Subdivision Riverside
MLS Listing ID VAFX2131716
Sold Date 07/14/23
Style Split Level
Bedrooms 4
Full Baths 3
HOA Y/N N
Abv Grd Liv Area 1,461
Originating Board BRIGHT
Year Built 1976
Annual Tax Amount $9,623
Tax Year 2023
Lot Size 10,663 Sqft
Acres 0.24
Property Description
Running out of space? Not in this 4 bedroom and 3 full bathrooms split level. This single family home boasts over 2,500 square feet of spacious living on a quiet cul-de-sac in the desired Fort Hunt neighborhood. Among other updates at 2105 Rampart, are new windows, storm doors and flooring. Step into the foyer and choose either to enter the updated eat-in kitchen with granite countertops or the large living and dining room area, perfect for hosting and entertaining guests. From there, head out to your soon-to-be favorite space — the screened-in porch big enough for a dining table, chaise chairs and your tropical plants. Outside of this room is a new large Fiberon composite deck, hardscape, a water feature, additional green space and a storage shed amid your flat, fenced-in backyard.
Back inside and upstairs, you'll find 3 bedrooms and 2 full bathrooms, including a spacious, updated and light-filled primary suite. The lower level hosts the 4th bedroom, a full bathroom, the family room featuring a gas fireplace, and the laundry/utility room with ample storage. But wait, there's more! An additional level! Head down a few steps to your finished basement — perfect for an elaborate home gym, extra storage, dedicated play space for little ones, and more — the possibilities are endless!
The attached two-car garage provides additional convenience and storage space in the attic, and your oversized driveway provides space for 4 more cars. Adding to the home's charming curb appeal is the professionally landscaped yard and plantings. A short distance from Stratford Landing Elementary and Carl Sandburg Middle School, this home is convenient to Old Town, Amazon HQ2, Mount Vernon, and Washington DC, plus playgrounds and biking and walking trails.
For Renovations and Improvements, see Improvements Made under Documents
Location
State VA
County Fairfax
Zoning 130
Rooms
Other Rooms Living Room, Dining Room, Primary Bedroom, Bedroom 2, Bedroom 3, Bedroom 4, Kitchen, Family Room, Basement, Screened Porch
Basement Connecting Stairway, Daylight, Partial, Drainage System, Fully Finished, Garage Access
Interior
Interior Features Breakfast Area, Dining Area, Kitchen - Eat-In, Kitchen - Gourmet, Laundry Chute, Primary Bath(s), Recessed Lighting, Stall Shower, Window Treatments, Wood Floors
Hot Water Natural Gas
Heating Forced Air
Cooling Central A/C
Fireplaces Number 1
Fireplaces Type Electric
Equipment Built-In Microwave, Built-In Range, Dishwasher, Disposal, Dryer, Exhaust Fan, Oven - Double, Refrigerator, Stainless Steel Appliances, Stove, Washer, Water Heater
Fireplace Y
Window Features Double Pane
Appliance Built-In Microwave, Built-In Range, Dishwasher, Disposal, Dryer, Exhaust Fan, Oven - Double, Refrigerator, Stainless Steel Appliances, Stove, Washer, Water Heater
Heat Source Natural Gas
Laundry Has Laundry, Lower Floor
Exterior
Exterior Feature Patio(s), Porch(es), Screened
Parking Features Built In, Garage - Front Entry, Garage Door Opener
Garage Spaces 6.0
Fence Rear, Wood
Utilities Available Cable TV Available, Electric Available, Natural Gas Available, Phone Available, Sewer Available, Water Available
Water Access N
Accessibility None
Porch Patio(s), Porch(es), Screened
Attached Garage 2
Total Parking Spaces 6
Garage Y
Building
Story 4
Foundation Block
Sewer Public Sewer
Water Public
Architectural Style Split Level
Level or Stories 4
Additional Building Above Grade, Below Grade
New Construction N
Schools
Elementary Schools Stratford Landing
School District Fairfax County Public Schools
Others
Senior Community No
Tax ID 1023 20 0041
Ownership Fee Simple
SqFt Source Assessor
Acceptable Financing Conventional, FHA, VA
Listing Terms Conventional, FHA, VA
Financing Conventional,FHA,VA
Special Listing Condition Standard
Read Less
Want to know what your home might be worth? Contact us for a FREE valuation!

Our team is ready to help you sell your home for the highest possible price ASAP

Bought with Abraham Walker • KW United
GET MORE INFORMATION





