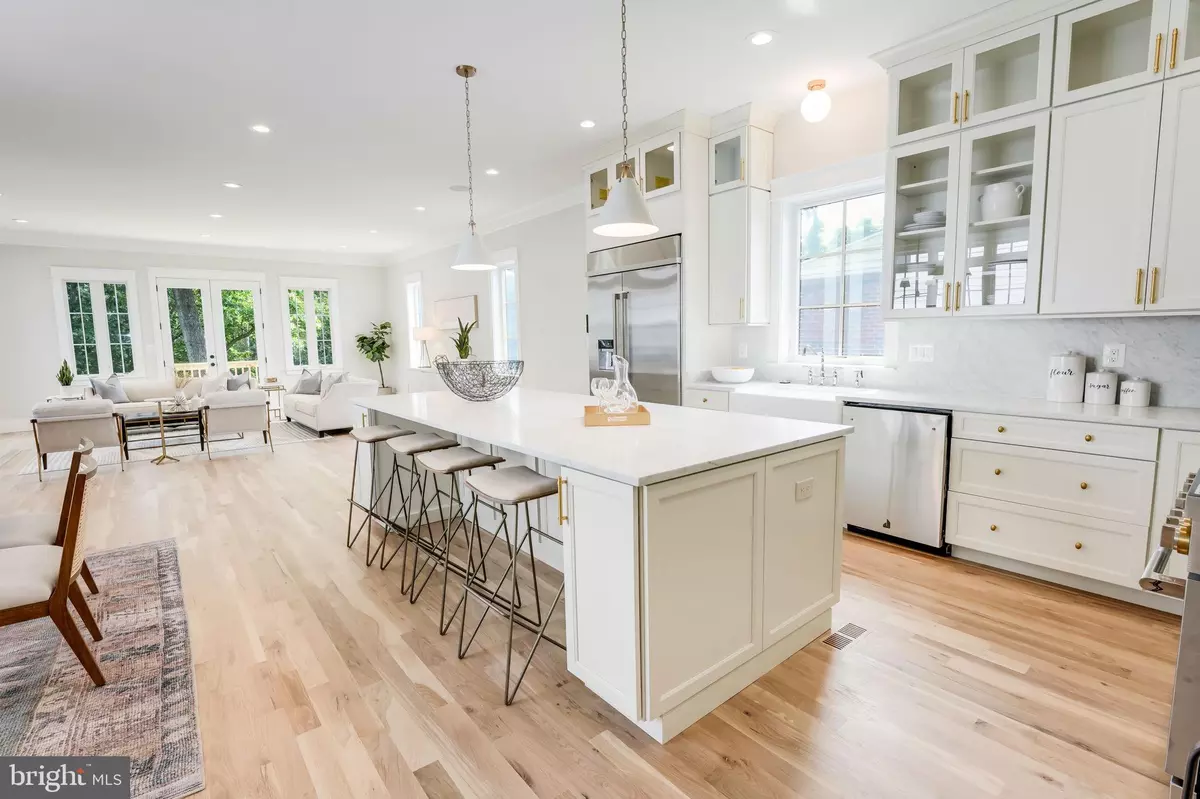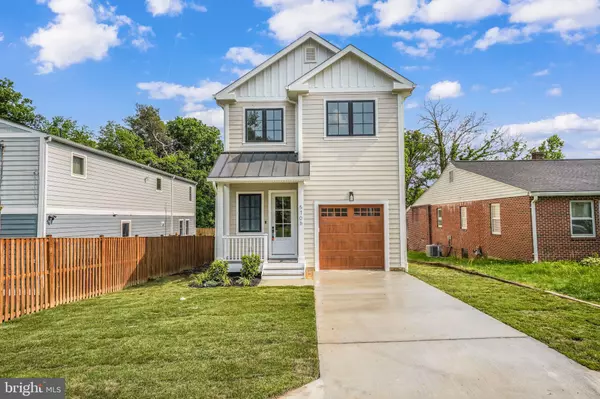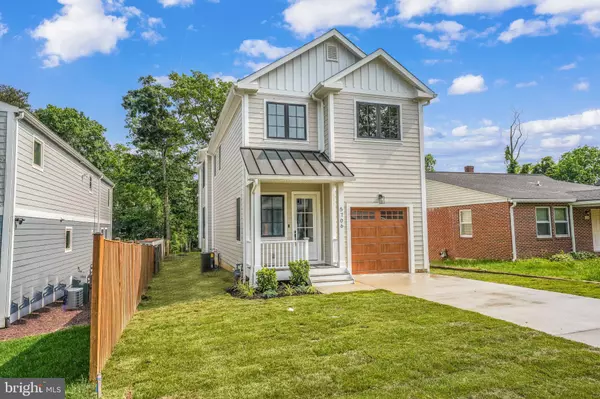$1,710,000
$1,695,000
0.9%For more information regarding the value of a property, please contact us for a free consultation.
5706 4TH ST N Arlington, VA 22205
5 Beds
5 Baths
5,000 SqFt
Key Details
Sold Price $1,710,000
Property Type Single Family Home
Sub Type Detached
Listing Status Sold
Purchase Type For Sale
Square Footage 5,000 sqft
Price per Sqft $342
Subdivision Bon Air
MLS Listing ID VAAR2030456
Sold Date 07/14/23
Style Colonial
Bedrooms 5
Full Baths 4
Half Baths 1
HOA Y/N N
Abv Grd Liv Area 3,500
Originating Board BRIGHT
Year Built 2023
Annual Tax Amount $8,010
Tax Year 2022
Lot Size 5,885 Sqft
Acres 0.14
Property Description
Welcome to your exquisite new home situated on a tranquil street surrounded by abundant green space and scenic trails. This move-in ready masterpiece offers an unparalleled combination of luxury, comfort, and convenience. Boasting 5 bedrooms and 4.5 baths across a sprawling 4,300 square feet, this home provides ample space for the entire family. With three finished levels, including a walk-out stairs basement, you'll find plenty of room to accommodate all your lifestyle needs. From the moment you step inside, you'll be captivated by the beautiful high-end finishes and the flood of natural light that fills the home. The walls of windows create an inviting and bright atmosphere, accentuating the spaciousness and elegance of each room. The main level is a true entertainer's dream, featuring 10-foot ceilings that add an air of grandeur. The custom entrance adorned with wainscoting and herringbone floors sets a sophisticated tone, while the separate dining and living areas provide distinct spaces for hosting guests or enjoying quiet family moments. The chef's kitchen is a culinary masterpiece, with a huge island and breakfast bar perfect for gathering and socializing. The marble countertops, glass door white cabinets with brass handles, and commercial-grade stainless steel appliances, including a 36' range, pot-filler, 48' refrigerator, and beverage cooler, offer both style and functionality. For outdoor enthusiasts, the French glass doors lead to a spacious deck, creating an ideal space for barbecues and al fresco dining while enjoying the peaceful surroundings. Cozy up on those chilly evenings beside one of the two fireplaces, located in the primary bedroom and on the main level. These warm and inviting focal points provide a perfect backdrop for relaxation and creating lasting memories The bedrooms throughout the home are generously sized, offering ample closet space for all your storage needs. The finished lower level boasts a wet bar, a bedroom, and a full bathroom, providing a versatile space for entertainment, guests, or even a home office. Convenience is paramount, with two washer/dryer units and a mudroom complete with built-in cubbies to keep everything organized and within reach. This smart home is equipped with wireless Sonos speakers throughout the entire house and back deck, allowing you to effortlessly set the mood and enjoy your favorite music. Indulge in luxury in the complete marble primary bathroom, featuring dual shower heads and dual sinks. This spa-like retreat offers a tranquil escape for relaxation and rejuvenation. Perfectly located, this home offers proximity to everything you need, including Seven Corners, Bluemont Park, the W&OD Trail, and just a short 10-minute drive to Washington, D.C. Enjoy the convenience of shopping, dining, and entertainment options at your doorstep. Families will appreciate the highly regarded schools in the area, ensuring an excellent education for their children and fostering a vibrant community.
In summary, this new construction home is a testament to elegance and functionality. With its stunning features, exceptional finishes, and prime location, it provides the ideal setting for creating lifelong memories. Don't miss the opportunity to make this exceptional family home your own.
Location
State VA
County Arlington
Zoning R-6
Rooms
Basement Connecting Stairway, Daylight, Full, Fully Finished, Heated, Improved, Interior Access, Outside Entrance, Rear Entrance, Walkout Stairs, Windows, Front Entrance, Other
Interior
Interior Features Breakfast Area, Crown Moldings, Dining Area, Family Room Off Kitchen, Floor Plan - Open, Kitchen - Eat-In, Kitchen - Gourmet, Kitchen - Island, Kitchen - Table Space, Primary Bath(s), Recessed Lighting, Soaking Tub, Stall Shower, Tub Shower, Upgraded Countertops, Wainscotting, Walk-in Closet(s), Wood Floors, Sound System, Wet/Dry Bar, Other
Hot Water Natural Gas
Heating Hot Water
Cooling None
Flooring Ceramic Tile, Hardwood, Marble, Other
Fireplaces Number 2
Equipment Built-In Microwave, Commercial Range, Dishwasher, Disposal, Dryer, Exhaust Fan, Icemaker, Range Hood, Refrigerator, Stainless Steel Appliances, Washer, Instant Hot Water
Furnishings No
Fireplace Y
Appliance Built-In Microwave, Commercial Range, Dishwasher, Disposal, Dryer, Exhaust Fan, Icemaker, Range Hood, Refrigerator, Stainless Steel Appliances, Washer, Instant Hot Water
Heat Source Natural Gas
Laundry Has Laundry, Dryer In Unit, Washer In Unit
Exterior
Exterior Feature Deck(s)
Parking Features Garage - Front Entry, Garage Door Opener, Inside Access, Other
Garage Spaces 1.0
Water Access N
Accessibility None
Porch Deck(s)
Attached Garage 1
Total Parking Spaces 1
Garage Y
Building
Story 3
Foundation Other
Sewer Public Sewer
Water Public
Architectural Style Colonial
Level or Stories 3
Additional Building Above Grade, Below Grade
Structure Type 9'+ Ceilings,Dry Wall,High,Other
New Construction Y
Schools
School District Arlington County Public Schools
Others
Senior Community No
Tax ID 13-042-009
Ownership Fee Simple
SqFt Source Assessor
Special Listing Condition Standard
Read Less
Want to know what your home might be worth? Contact us for a FREE valuation!

Our team is ready to help you sell your home for the highest possible price ASAP

Bought with Kim Sharifi • Weichert, REALTORS

GET MORE INFORMATION





