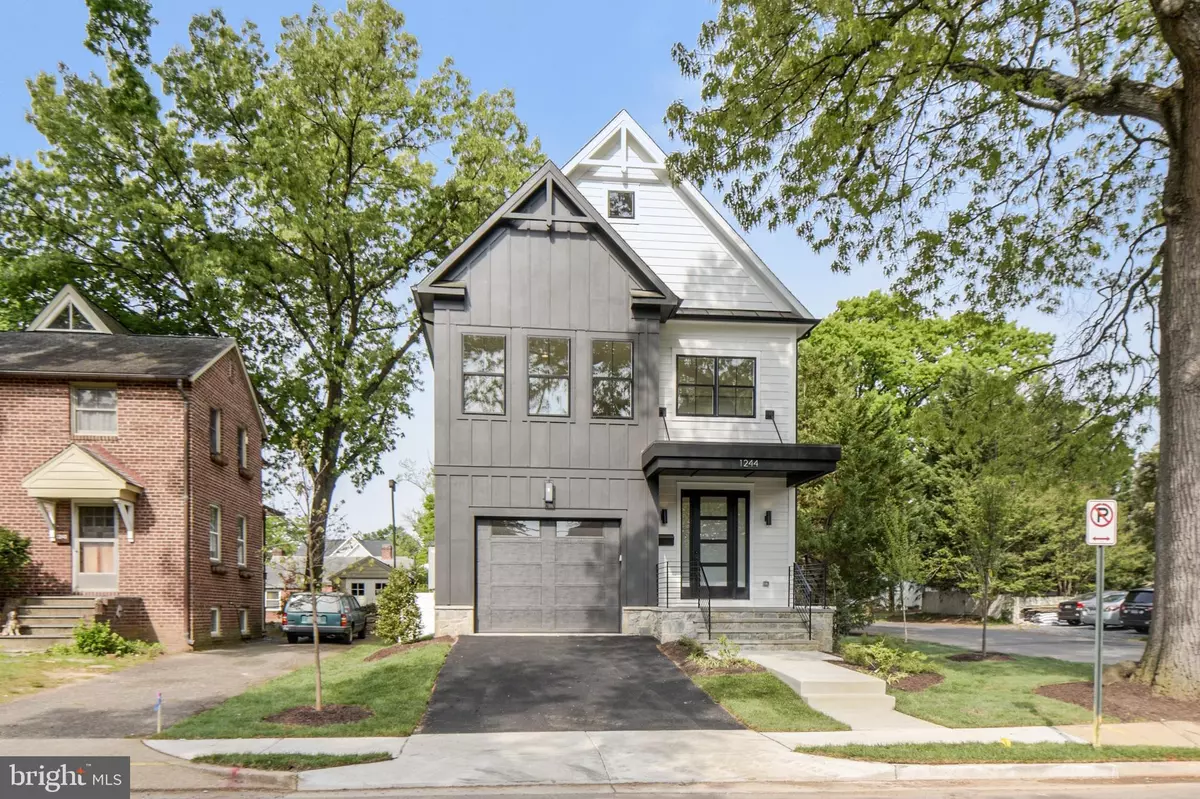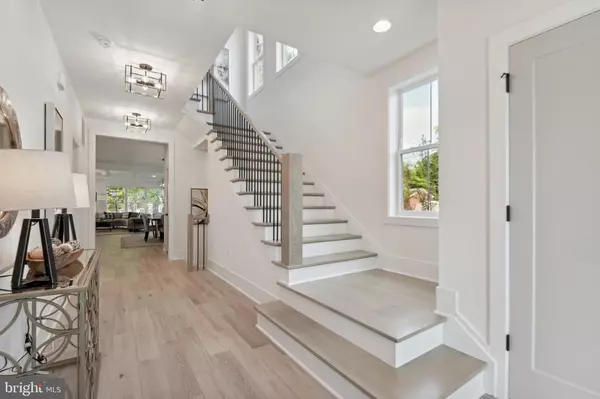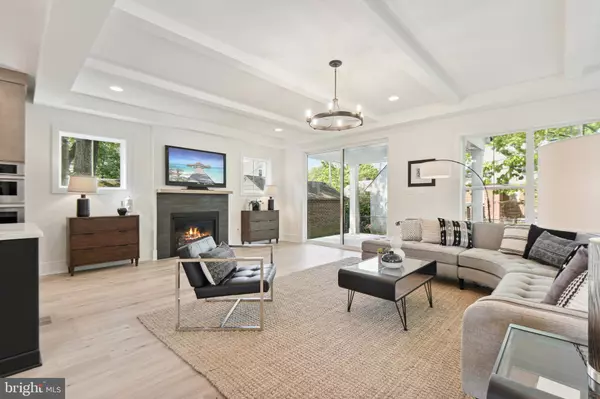$1,980,000
$1,999,000
1.0%For more information regarding the value of a property, please contact us for a free consultation.
1244 N UTAH ST Arlington, VA 22201
5 Beds
5 Baths
4,144 SqFt
Key Details
Sold Price $1,980,000
Property Type Single Family Home
Sub Type Detached
Listing Status Sold
Purchase Type For Sale
Square Footage 4,144 sqft
Price per Sqft $477
Subdivision Ballston
MLS Listing ID VAAR2030126
Sold Date 07/21/23
Style Other
Bedrooms 5
Full Baths 4
Half Baths 1
HOA Y/N N
Abv Grd Liv Area 2,967
Originating Board BRIGHT
Year Built 2023
Annual Tax Amount $7,964
Tax Year 2022
Lot Size 5,850 Sqft
Acres 0.13
Property Description
IMMEDIATE DELIVERY!! BRIGHT AND OPEN LUXURY NEW HOME IN THE HEART OF BALLSTON!! Set on a 5,850 square foot homesite and built with the finest luxury throughout, this beautiful new BeaconCrest Home is exactly what one is looking for! Presenting exceptional curb appeal with a captivating exterior design and a stylish covered stoop leading you into an impressive interior with spacious open floor plan that offers ideal livability. The gourmet kitchen features a fully functional oversized center island equipped with a wealth of counter space as well as thoughtful features like a sizable pantry. The large family room creates easy indoor-outdoor living with glass doors leading you out to your private covered deck. On the second level, you will find a stunning owner’s retreat complete with a luxury bath that includes a free standing soaking tub, separate sinks, and two incredibly sized walk-in closets. Bedrooms two and three share a jack-and-jill bathroom while bedroom four offers the perfect oasis for any guest with an en-suite full bath and private walk-in closet. You’ll also find a roomy laundry space with additional cabinets and a hallway walk-in closet for added storage on this floor. The lower level of this home offers a generously sized recreation room that’s perfect for your at-home gym setup or a comfortable spot to entertain. The fifth bedroom on this level is complete with a full bath and walk-in closet is located just across the hall for additional convenience. Do not miss your chance at luxury living in this brand new BeaconCrest residence. Other BeaconCrest properties available, please inquire.
Location
State VA
County Arlington
Zoning R-5
Rooms
Basement Fully Finished
Interior
Interior Features Floor Plan - Open, Kitchen - Gourmet
Hot Water Tankless
Heating Forced Air
Cooling Central A/C
Flooring Hardwood
Fireplaces Number 1
Fireplace Y
Heat Source Natural Gas
Laundry Upper Floor
Exterior
Parking Features Other
Garage Spaces 1.0
Water Access N
Accessibility None
Attached Garage 1
Total Parking Spaces 1
Garage Y
Building
Story 2
Foundation Other
Sewer Public Sewer
Water Public
Architectural Style Other
Level or Stories 2
Additional Building Above Grade, Below Grade
New Construction Y
Schools
School District Arlington County Public Schools
Others
Senior Community No
Tax ID 14-008-012
Ownership Fee Simple
SqFt Source Estimated
Security Features Security System
Special Listing Condition Standard
Read Less
Want to know what your home might be worth? Contact us for a FREE valuation!

Our team is ready to help you sell your home for the highest possible price ASAP

Bought with Erica D Johnson • Roberts Real Estate, LLC.

GET MORE INFORMATION





