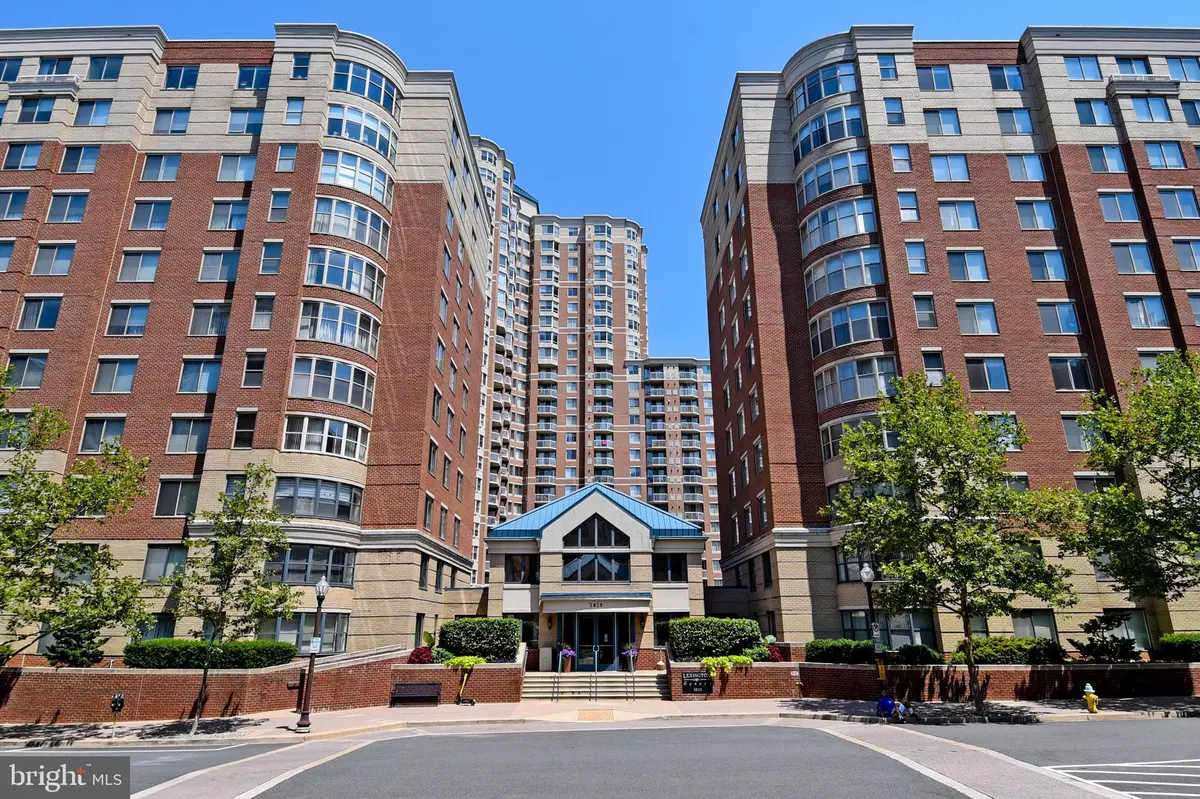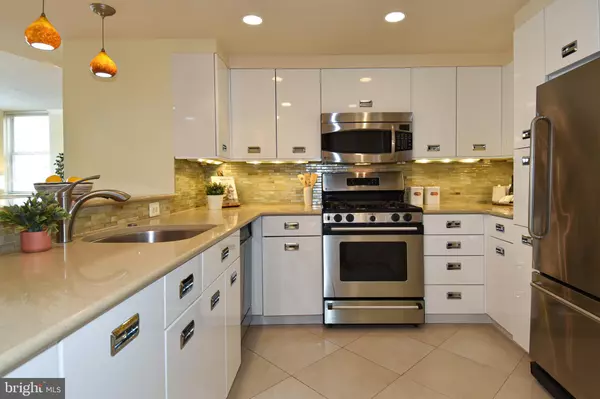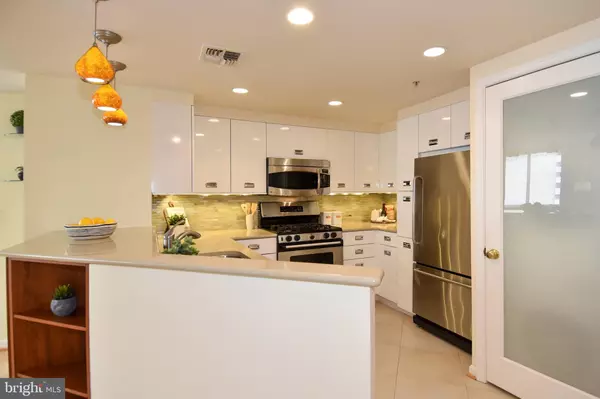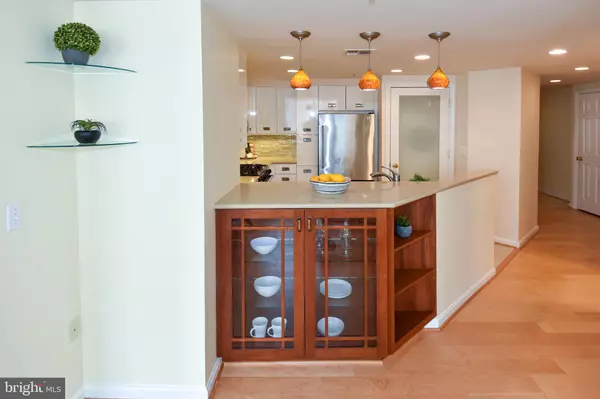$765,000
$775,000
1.3%For more information regarding the value of a property, please contact us for a free consultation.
3830 9TH ST N #803E Arlington, VA 22203
3 Beds
3 Baths
1,358 SqFt
Key Details
Sold Price $765,000
Property Type Condo
Sub Type Condo/Co-op
Listing Status Sold
Purchase Type For Sale
Square Footage 1,358 sqft
Price per Sqft $563
Subdivision Ballston
MLS Listing ID VAAR2032354
Sold Date 07/27/23
Style Traditional
Bedrooms 3
Full Baths 2
Half Baths 1
Condo Fees $692/mo
HOA Y/N N
Abv Grd Liv Area 1,358
Originating Board BRIGHT
Year Built 2001
Annual Tax Amount $7,626
Tax Year 2022
Property Description
Very rare opportunity to own a bright corner unit with 3 bedrooms, 2.5 bathrooms encompassing about 1,358 sq. ft of living space with high ceilings, situated in the heart of the Ballston/Virginia Square neighborhood with one assigned underground garage parking spaces and 1 storage bin. This home has 2 large bedrooms on opposite sides of the unit, both equipped with their own private full en-suite bathroom. The 3rd room can be used as a legal bedroom, home office, or den and has separate access to the half bath. The home features warm hardwood flooring throughout, gas fireplace (as-is), large windows to let in lots of natural light. In the last approx. 5 years, the kitchen has been updated with quartz countertops and vintage cabinetry with undercounter lighting, stainless steel appliances (stove might be original), and a closet to house the stacked washer and dryer. Primary bath has also been updated relatively recently with quartz counters, dual sinks, vanity make-up area and walk in shower. Both bedrooms have walk-in closets with custom closet framing to allow for ample storage. The 2nd bedroom has a linen closet. The hall has a coat closet. Plus the lights in the closets automatically turn off when you shut the doors.
Lexington Square features 24-hour secure entry, community pool, fitness centers, party/event room, and more.** In addition to the garage parking space, this Lexington Square condo is located less than 5 minutes walking distance to both Ballston-MU and Virginia Square-GMU metro stations (Orange/Silver lines)…truly a commuter's dream! You're just steps away from Ballston Quarter dining and shopping, Quincy Park, the Arlington Central Library, and more! Plus you are close to DC, I-66, the Pentagon, Amazon HQ2, Clarendon, Old Town Alexandria and Reagan National Airport. Don't miss the chance to live and grow into this home at an incredible value along the Orange/Silver line corridor.
Location
State VA
County Arlington
Zoning RC
Rooms
Other Rooms Living Room, Dining Room, Bedroom 2, Bedroom 3, Kitchen, Bedroom 1, Bathroom 1, Bathroom 2, Half Bath
Main Level Bedrooms 3
Interior
Interior Features Built-Ins, Breakfast Area, Combination Dining/Living, Floor Plan - Open, Kitchen - Gourmet, Primary Bath(s), Tub Shower, Walk-in Closet(s), Window Treatments, Wood Floors
Hot Water Other
Heating Forced Air, Heat Pump(s)
Cooling Central A/C, Heat Pump(s)
Flooring Engineered Wood, Marble
Fireplaces Number 1
Fireplaces Type Gas/Propane, Screen, Mantel(s)
Equipment Built-In Microwave, Dishwasher, Disposal, Dryer, Oven/Range - Gas, Refrigerator, Stainless Steel Appliances, Washer, Washer - Front Loading, Washer/Dryer Stacked
Fireplace Y
Window Features Double Pane,Screens
Appliance Built-In Microwave, Dishwasher, Disposal, Dryer, Oven/Range - Gas, Refrigerator, Stainless Steel Appliances, Washer, Washer - Front Loading, Washer/Dryer Stacked
Heat Source Electric
Exterior
Exterior Feature Patio(s)
Parking Features Garage - Side Entry, Basement Garage, Additional Storage Area
Garage Spaces 1.0
Parking On Site 1
Utilities Available Natural Gas Available
Amenities Available Elevator, Exercise Room, Extra Storage, Party Room, Picnic Area, Pool - Outdoor, Storage Bin, Swimming Pool
Water Access N
Accessibility Other
Porch Patio(s)
Attached Garage 1
Total Parking Spaces 1
Garage Y
Building
Story 1
Unit Features Hi-Rise 9+ Floors
Sewer Public Sewer
Water Public
Architectural Style Traditional
Level or Stories 1
Additional Building Above Grade, Below Grade
New Construction N
Schools
Elementary Schools Key
Middle Schools Swanson
High Schools Washington Lee
School District Arlington County Public Schools
Others
Pets Allowed Y
HOA Fee Include Common Area Maintenance,Ext Bldg Maint,Lawn Maintenance,Management,Parking Fee,Pool(s),Recreation Facility,Snow Removal,Trash,Water
Senior Community No
Tax ID 14-041-082
Ownership Condominium
Acceptable Financing Cash, Conventional
Listing Terms Cash, Conventional
Financing Cash,Conventional
Special Listing Condition Standard
Pets Allowed Number Limit, Dogs OK, Cats OK
Read Less
Want to know what your home might be worth? Contact us for a FREE valuation!

Our team is ready to help you sell your home for the highest possible price ASAP

Bought with Liubov A Hubbard • The List Realty
GET MORE INFORMATION





