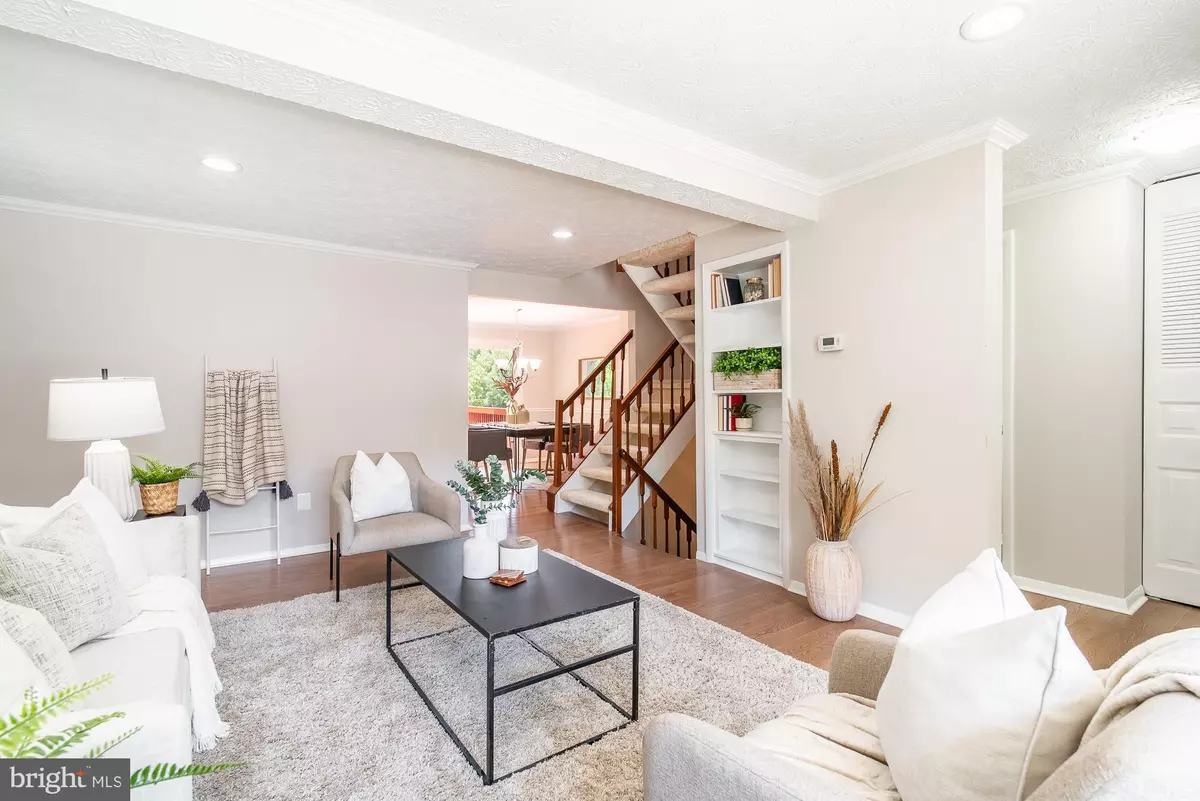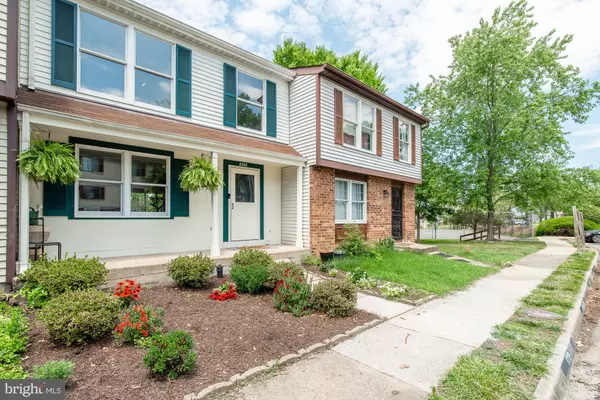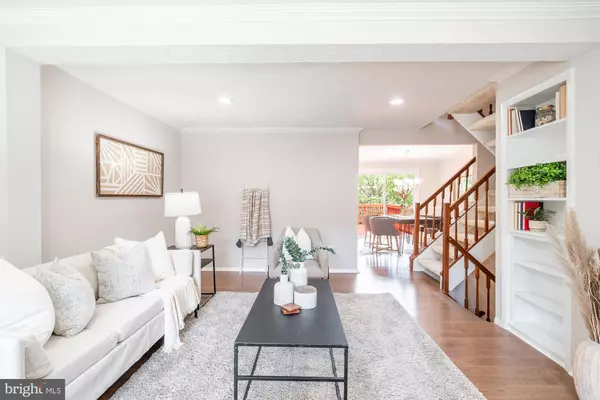$487,000
$475,000
2.5%For more information regarding the value of a property, please contact us for a free consultation.
8352 CLAREMONT WOODS DR Alexandria, VA 22309
3 Beds
4 Baths
1,720 SqFt
Key Details
Sold Price $487,000
Property Type Townhouse
Sub Type Interior Row/Townhouse
Listing Status Sold
Purchase Type For Sale
Square Footage 1,720 sqft
Price per Sqft $283
Subdivision Georgeland Village
MLS Listing ID VAFX2136486
Sold Date 07/28/23
Style Other
Bedrooms 3
Full Baths 2
Half Baths 2
HOA Fees $100/qua
HOA Y/N Y
Abv Grd Liv Area 1,220
Originating Board BRIGHT
Year Built 1985
Annual Tax Amount $4,840
Tax Year 2023
Lot Size 1,400 Sqft
Acres 0.03
Property Description
*** OFFER DEADLINE SET FOR 5PM SUNDAY JULY 9, 2023 *** This darling townhome sits nestled in the waterside community of Georgeland Village. Three spacious levels of open concept living make this home truly spectacular. This home has recently undergone a complete kitchen renovation with brand new shaker style cabinetry, stainless steel appliances quartz countertops, champagne gold finishes, and an eat-in island perfect for entertaining. A large deck sits conveniently off the kitchen, completing this entertainers dream, with space for grilling, dining, and watching breathtaking sunset over the community lake. The top floor of the home features the primary suite and two additional bedrooms perfect for guests or a bright home office. This home also features a fully finished basement complete with a bonus family room, half-bath, walkout basement to a fenced backyard, and a laundry room. Don't wait! This Mount Vernon gem wont last long!
Location
State VA
County Fairfax
Zoning 312
Rooms
Other Rooms Living Room, Dining Room, Kitchen, Laundry
Basement Interior Access, Walkout Level, Windows, Partially Finished
Interior
Hot Water Electric
Heating Heat Pump(s)
Cooling Central A/C
Fireplaces Number 1
Heat Source Electric
Exterior
Parking On Site 2
Amenities Available Basketball Courts, Jog/Walk Path, Tot Lots/Playground
Water Access N
Accessibility Level Entry - Main
Garage N
Building
Story 3
Foundation Slab
Sewer Public Septic
Water Public
Architectural Style Other
Level or Stories 3
Additional Building Above Grade, Below Grade
New Construction N
Schools
Elementary Schools Woodlawn
Middle Schools Whitman
High Schools Mount Vernon
School District Fairfax County Public Schools
Others
Pets Allowed Y
HOA Fee Include Trash,Snow Removal,Common Area Maintenance
Senior Community No
Tax ID 1013 27 0054
Ownership Fee Simple
SqFt Source Assessor
Special Listing Condition Standard
Pets Allowed Dogs OK, Cats OK
Read Less
Want to know what your home might be worth? Contact us for a FREE valuation!

Our team is ready to help you sell your home for the highest possible price ASAP

Bought with Rong Ma • Libra Realty, LLC

GET MORE INFORMATION





