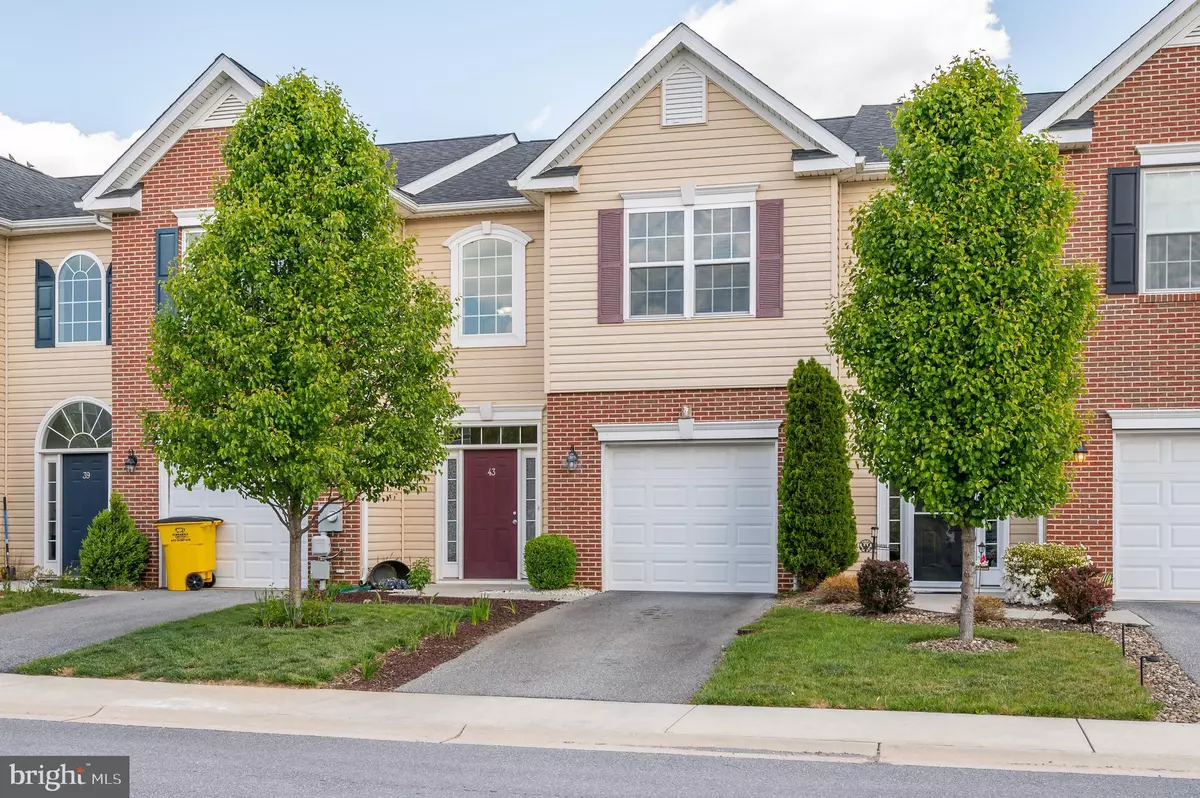$256,000
$260,000
1.5%For more information regarding the value of a property, please contact us for a free consultation.
43 CAVENDISH WAY Falling Waters, WV 25419
3 Beds
3 Baths
1,798 SqFt
Key Details
Sold Price $256,000
Property Type Townhouse
Sub Type Interior Row/Townhouse
Listing Status Sold
Purchase Type For Sale
Square Footage 1,798 sqft
Price per Sqft $142
Subdivision Spring Mills
MLS Listing ID WVBE2018564
Sold Date 07/14/23
Style Traditional
Bedrooms 3
Full Baths 2
Half Baths 1
HOA Fees $48/ann
HOA Y/N Y
Abv Grd Liv Area 1,798
Originating Board BRIGHT
Year Built 2017
Annual Tax Amount $1,256
Tax Year 2022
Property Description
What's so special about this charming townhome? First is the location. Spring Mills is one of the more desirable neighborhoods in Berkeley County with a community pool, tennis courts, playground - plus it's in Falling Waters and close to I81 for an easy commute. Second is the layout. There's 9 ft ceilings on the main level - something you don't see too often in townhomes in this price range -- that and the recessed lighting really enhances the sense of spaciousness. The tall contemporary kitchen cabinets are elegant and offer lots of storage. The main level is an open concept so the cook is still part of the action. There's a half bath on the main level, easy care vinyl plank flooring. and double doors to the back patio. Upstairs there's the laundry area (no hauling laundry up and down stairs - yaaa) 3 BRs, 2 full baths (including a master BR ensuite) and that level is carpeted. The home has 1780 sq feet. Another thing -- there's public parking areas at the end Cavendish so guests have a place to park and the neighborhood doesn't look crowded up with vehicles -- nice planning on the developer's part. It's very close to shopping, restaurants. The Walmart shopping complex is a short drive. Kitzie's Restaurant is there - it's really good. So is Cinco de Mayo. So lots of good reasons to take a look at this charming home plus seller is open to looking at offers.
Location
State WV
County Berkeley
Zoning 101
Direction South
Rooms
Other Rooms Living Room
Interior
Interior Features Ceiling Fan(s), Floor Plan - Open, Pantry, Recessed Lighting
Hot Water Electric
Heating Heat Pump(s)
Cooling Central A/C
Flooring Carpet, Luxury Vinyl Plank
Equipment Dishwasher, Disposal, Microwave, Stove
Fireplace N
Appliance Dishwasher, Disposal, Microwave, Stove
Heat Source Electric
Exterior
Parking Features Garage - Front Entry, Garage Door Opener, Inside Access
Garage Spaces 1.0
Water Access N
Roof Type Architectural Shingle
Accessibility None
Attached Garage 1
Total Parking Spaces 1
Garage Y
Building
Lot Description No Thru Street, Cul-de-sac
Story 2
Foundation Slab
Sewer Public Sewer
Water Public
Architectural Style Traditional
Level or Stories 2
Additional Building Above Grade, Below Grade
Structure Type 9'+ Ceilings
New Construction N
Schools
Middle Schools Spring Mills
High Schools Spring Mills
School District Berkeley County Schools
Others
Pets Allowed Y
Senior Community No
Tax ID 02 14J029500000000
Ownership Fee Simple
SqFt Source Assessor
Acceptable Financing Cash, Conventional, FHA, USDA, VA
Horse Property N
Listing Terms Cash, Conventional, FHA, USDA, VA
Financing Cash,Conventional,FHA,USDA,VA
Special Listing Condition Standard
Pets Allowed No Pet Restrictions
Read Less
Want to know what your home might be worth? Contact us for a FREE valuation!

Our team is ready to help you sell your home for the highest possible price ASAP

Bought with Jennifer Leigh Greer • Path Realty
GET MORE INFORMATION





