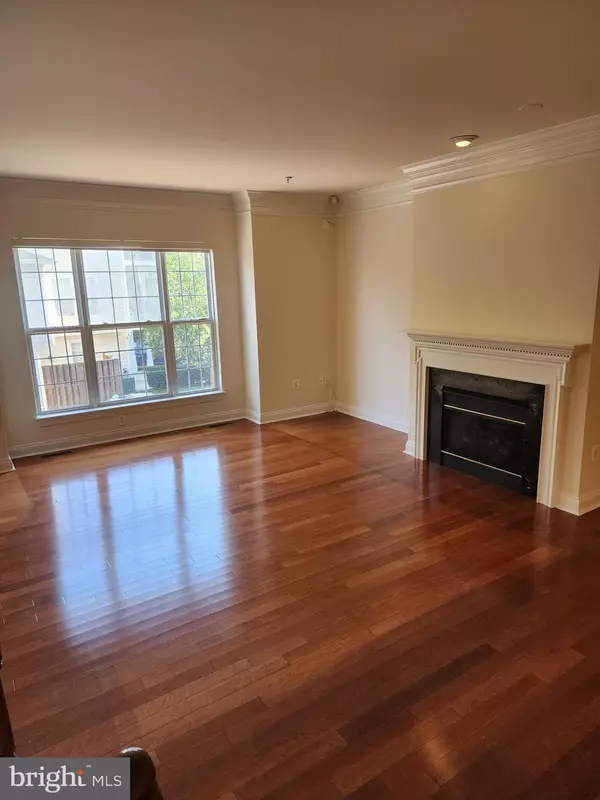$742,000
$749,000
0.9%For more information regarding the value of a property, please contact us for a free consultation.
5051 DONOVAN DR Alexandria, VA 22304
3 Beds
3 Baths
1,874 SqFt
Key Details
Sold Price $742,000
Property Type Townhouse
Sub Type Interior Row/Townhouse
Listing Status Sold
Purchase Type For Sale
Square Footage 1,874 sqft
Price per Sqft $395
Subdivision Cameron Station
MLS Listing ID VAAX2025582
Sold Date 07/31/23
Style Back-to-Back,Traditional
Bedrooms 3
Full Baths 2
Half Baths 1
HOA Fees $140/qua
HOA Y/N Y
Abv Grd Liv Area 1,874
Originating Board BRIGHT
Year Built 2000
Annual Tax Amount $7,234
Tax Year 2023
Lot Size 877 Sqft
Acres 0.02
Property Description
Amazing Turn-key property in Cameron Station! This sought after Mount Vernon model has recent updates and upgrades through out. The kitchen features Brand new Quartz countertops as well as brand new Stainless microwave, gas range, dishwasher, disposal, large single sink and under cabinet led lights. The full baths have brand new sinks and fixtures and new Quartz.countertops.. This home has been meticulously maintained by the original owner. Gleaming hardwood Brazilian Cherry floors including the stairs. The gas fireplace in the living room and Primary suite were both just serviced. Every closet in the home has a custom built in from Closet Factory. The Lenox HVAC has an auto damper which helps to regulate even temperatures by creating a dual zone system for the furnace. Huge two car garage with Race Deck tile, and so much storage and extra large utility room! The The entire home was just painted. The powder room and the second bath feature Carrera marble floors and the foyer is travertine. Alarm system and carbon monoxide detectors for an added sense of security. Hunter Douglas and silhouette window treatments. This home won't last long!
Location
State VA
County Alexandria City
Zoning CDD#9
Direction South
Rooms
Other Rooms Living Room, Dining Room, Primary Bedroom, Bedroom 2, Kitchen, Den, Foyer, Bedroom 1, Laundry, Bathroom 1, Primary Bathroom, Half Bath
Interior
Interior Features Dining Area, Floor Plan - Traditional, Kitchen - Gourmet, Pantry, Primary Bath(s), Soaking Tub, Stall Shower, Tub Shower, Upgraded Countertops, Walk-in Closet(s), Window Treatments, Wood Floors
Hot Water Natural Gas
Heating Forced Air, Central, Programmable Thermostat
Cooling Central A/C, Programmable Thermostat, Zoned
Flooring Hardwood, Tile/Brick, Marble, Ceramic Tile
Fireplaces Number 2
Fireplaces Type Corner, Fireplace - Glass Doors, Gas/Propane, Mantel(s)
Equipment Built-In Microwave, Dishwasher, Disposal, Dryer - Electric, Dryer - Front Loading, Oven/Range - Gas, Stainless Steel Appliances, Washer, Water Heater - High-Efficiency
Furnishings No
Fireplace Y
Window Features Double Hung,Double Pane
Appliance Built-In Microwave, Dishwasher, Disposal, Dryer - Electric, Dryer - Front Loading, Oven/Range - Gas, Stainless Steel Appliances, Washer, Water Heater - High-Efficiency
Heat Source Natural Gas
Laundry Upper Floor, Dryer In Unit, Washer In Unit
Exterior
Parking Features Additional Storage Area, Covered Parking, Garage - Front Entry, Garage Door Opener, Inside Access
Garage Spaces 2.0
Utilities Available Cable TV Available, Electric Available, Natural Gas Available, Sewer Available, Water Available
Amenities Available Basketball Courts, Club House, Common Grounds, Community Center, Fitness Center, Pool - Outdoor, Tot Lots/Playground, Transportation Service, Tennis Courts
Water Access N
Roof Type Asphalt
Street Surface Paved
Accessibility None
Road Frontage State
Attached Garage 2
Total Parking Spaces 2
Garage Y
Building
Story 4
Foundation Slab, Concrete Perimeter
Sewer No Septic System
Water Public
Architectural Style Back-to-Back, Traditional
Level or Stories 4
Additional Building Above Grade, Below Grade
Structure Type Dry Wall,9'+ Ceilings
New Construction N
Schools
Elementary Schools Samuel W. Tucker
Middle Schools Francis C Hammond
High Schools T.C. Williams
School District Alexandria City Public Schools
Others
Pets Allowed Y
HOA Fee Include Common Area Maintenance,Health Club,Management,Pool(s),Recreation Facility,Snow Removal,Bus Service
Senior Community No
Tax ID 50664550
Ownership Fee Simple
SqFt Source Assessor
Security Features Carbon Monoxide Detector(s),Electric Alarm,Security System,Smoke Detector
Acceptable Financing Cash, Conventional, FHA, VA
Horse Property N
Listing Terms Cash, Conventional, FHA, VA
Financing Cash,Conventional,FHA,VA
Special Listing Condition Standard
Pets Allowed No Pet Restrictions
Read Less
Want to know what your home might be worth? Contact us for a FREE valuation!

Our team is ready to help you sell your home for the highest possible price ASAP

Bought with Jason Quimby • KW Metro Center

GET MORE INFORMATION





