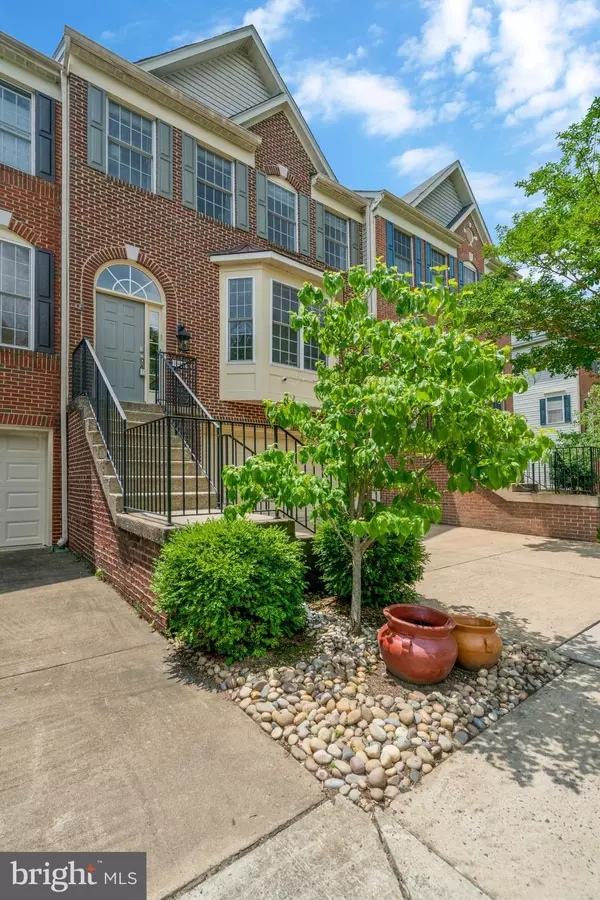$749,000
$749,000
For more information regarding the value of a property, please contact us for a free consultation.
3804 ELMWOOD TOWNE WAY Alexandria, VA 22303
3 Beds
4 Baths
2,272 SqFt
Key Details
Sold Price $749,000
Property Type Townhouse
Sub Type Interior Row/Townhouse
Listing Status Sold
Purchase Type For Sale
Square Footage 2,272 sqft
Price per Sqft $329
Subdivision Elmwood
MLS Listing ID VAFX2136710
Sold Date 08/04/23
Style Colonial
Bedrooms 3
Full Baths 3
Half Baths 1
HOA Fees $150/mo
HOA Y/N Y
Abv Grd Liv Area 1,936
Originating Board BRIGHT
Year Built 2004
Annual Tax Amount $7,718
Tax Year 2023
Lot Size 2,169 Sqft
Acres 0.05
Property Description
Beautifully maintained, luxurious townhouse located in a private and gated desirable community of Elmwood. 3 fully finished levels of pure beauty. Oversized windows provide an abundance of natural lighting. The main levels offers an open floorplan and features a spacious family room, living room and dual sided gas fireplace. The large kitchen boasts stainless steel appliances, center island, granite counters, breakfast area and has access to the deck. Head upstairs where you will find all 3 bedrooms with vaulted ceilings, walk-in closets and 2 full baths. Master bath has a travertine and spa-like tub, separate shower, and double vanities. The lower-level rec room is huge and has a wet bar and a walkout sliding glass door which leads you to the beautifully turfed, fenced backyard. Plenty of parking with its 2-car garage, concrete driveway, and ample unassigned visitor parking. The garage has an attached but separate storage room. Did I mention the new roof '22 and upstairs HVAC '21? Easy access to Old Town Alexandria, the area's commuter routes, National Harbor, Downtown DC's attractions, Amazon HQ2, the Pentagon, Fort Belvoir, Andrews Air Force Base, Joint Base Anacostia, Capitol Hill, Whole Foods, Kingstowne Towne Center, Springfield Town Center, Rose Hill Shopping Center and the Van Dorn and Huntington Metros. There are 3 parks and a full tennis court just one block away! Lots of greenery and a very dog friendly neighborhood too! Make this private oasis yours!
Location
State VA
County Fairfax
Zoning 303
Rooms
Basement Fully Finished, Walkout Level
Interior
Interior Features Ceiling Fan(s), Central Vacuum, Window Treatments, Upgraded Countertops, Wood Floors, Crown Moldings, Chair Railings, Carpet, Recessed Lighting, Walk-in Closet(s), Breakfast Area, Floor Plan - Open, Kitchen - Island, Kitchen - Eat-In, Primary Bath(s), Soaking Tub, Stall Shower, Tub Shower, Wet/Dry Bar
Hot Water Natural Gas
Heating Forced Air
Cooling Central A/C
Fireplaces Number 1
Fireplaces Type Double Sided, Gas/Propane
Equipment Built-In Microwave, Central Vacuum, Cooktop, Dishwasher, Disposal, Dryer, Icemaker, Refrigerator, Oven - Wall
Fireplace Y
Appliance Built-In Microwave, Central Vacuum, Cooktop, Dishwasher, Disposal, Dryer, Icemaker, Refrigerator, Oven - Wall
Heat Source Natural Gas
Exterior
Exterior Feature Deck(s), Patio(s)
Parking Features Garage Door Opener, Additional Storage Area
Garage Spaces 2.0
Amenities Available Common Grounds, Gated Community
Water Access N
Accessibility None
Porch Deck(s), Patio(s)
Attached Garage 2
Total Parking Spaces 2
Garage Y
Building
Story 3
Foundation Other
Sewer Public Sewer
Water Public
Architectural Style Colonial
Level or Stories 3
Additional Building Above Grade, Below Grade
New Construction N
Schools
Elementary Schools Cameron
Middle Schools Twain
High Schools Edison
School District Fairfax County Public Schools
Others
HOA Fee Include Insurance,Lawn Maintenance,Security Gate,Snow Removal,Trash,Common Area Maintenance,Management,Road Maintenance
Senior Community No
Tax ID 0822 25 0011
Ownership Fee Simple
SqFt Source Assessor
Security Features Security System
Special Listing Condition Standard
Read Less
Want to know what your home might be worth? Contact us for a FREE valuation!

Our team is ready to help you sell your home for the highest possible price ASAP

Bought with Diane V Lewis • Washington Fine Properties, LLC
GET MORE INFORMATION





