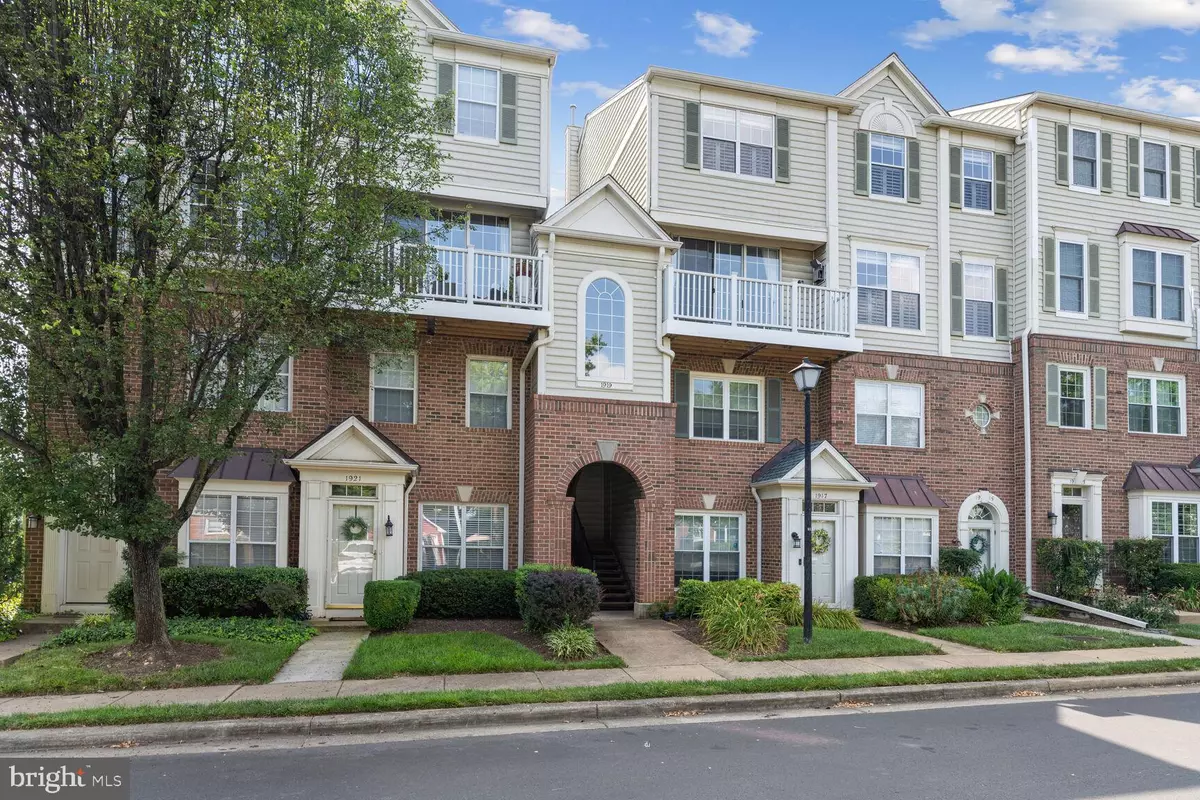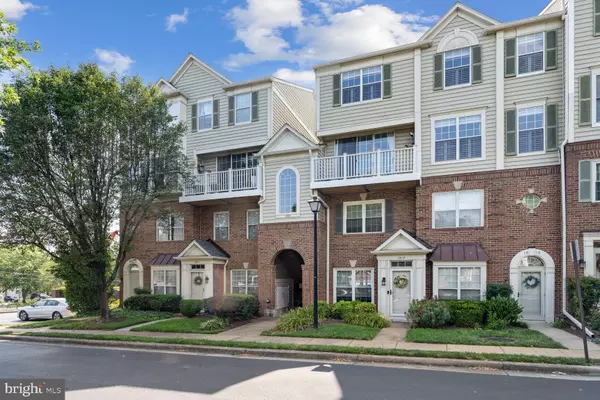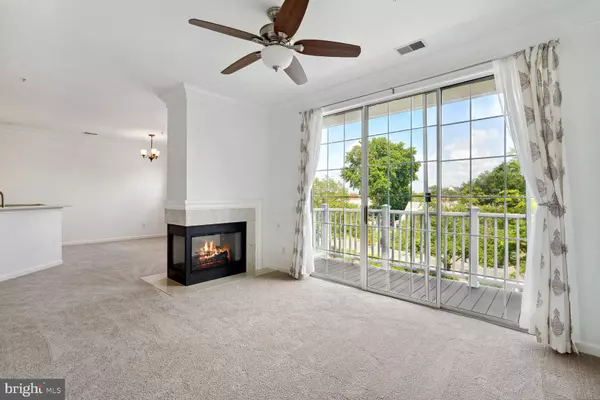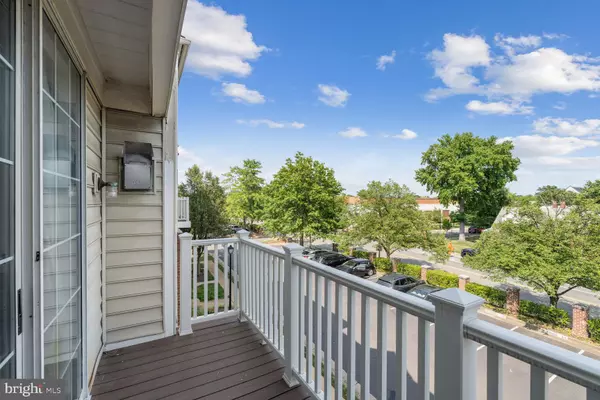$470,000
$475,000
1.1%For more information regarding the value of a property, please contact us for a free consultation.
1919 KENWOOD AVE #303 Alexandria, VA 22302
2 Beds
3 Baths
1,142 SqFt
Key Details
Sold Price $470,000
Property Type Condo
Sub Type Condo/Co-op
Listing Status Sold
Purchase Type For Sale
Square Footage 1,142 sqft
Price per Sqft $411
Subdivision Kingsgate
MLS Listing ID VAAX2026394
Sold Date 08/18/23
Style Contemporary
Bedrooms 2
Full Baths 2
Half Baths 1
Condo Fees $410/mo
HOA Y/N N
Abv Grd Liv Area 1,142
Originating Board BRIGHT
Year Built 1993
Annual Tax Amount $4,432
Tax Year 2023
Property Description
Modern luxury awaits at Kingsgate! Situated across two townhouse-like levels, this 2 bedroom, 2.5-bathroom condominium is situated near the heart of Alexandria's famed King Street and all its offerings. The home's main level features new carpet and paint throughout, high ceilings and sweeping tree-lined views, and an updated kitchen with quartz counters. A two-sided fireplace separates the spacious living and dining areas and sliding glass doors provide easy access to the evening breeze. The home's upper level features two large primary suites, each with deep walk-in closets and full baths. Enjoy easy access to amenities, shops, restaurants, nightlife, groceries and parks…all within a short distance. Downtown DC is a mere 15 minute drive/metro ride away and even closer are Shirlington, Old Town, Del Ray, Crystal City, the new Amazon headquarters. Last but not least, there is one assigned parking space and plenty of visitor parking for your guests. Townhouse style living with condominium conveniences…the best of both worlds.
Location
State VA
County Alexandria City
Zoning RC
Interior
Interior Features Ceiling Fan(s), Combination Kitchen/Dining, Crown Moldings, Dining Area, Floor Plan - Open, Kitchen - Gourmet, Breakfast Area, Primary Bath(s), Stall Shower, Window Treatments, Wood Floors, Carpet
Hot Water Electric
Heating Forced Air
Cooling Central A/C
Flooring Carpet, Ceramic Tile, Wood
Fireplaces Number 1
Fireplaces Type Mantel(s), Marble, Gas/Propane
Equipment Built-In Microwave, Dishwasher, Disposal, Dryer, Exhaust Fan, Oven/Range - Gas, Refrigerator, Washer, Water Heater
Fireplace Y
Window Features Screens
Appliance Built-In Microwave, Dishwasher, Disposal, Dryer, Exhaust Fan, Oven/Range - Gas, Refrigerator, Washer, Water Heater
Heat Source Natural Gas
Laundry Dryer In Unit, Washer In Unit, Upper Floor, Has Laundry
Exterior
Exterior Feature Balcony
Garage Spaces 1.0
Parking On Site 1
Amenities Available Common Grounds, Other
Water Access N
View Garden/Lawn, Street, Trees/Woods
Roof Type Architectural Shingle
Accessibility None
Porch Balcony
Total Parking Spaces 1
Garage N
Building
Story 2
Unit Features Garden 1 - 4 Floors
Sewer Public Sewer
Water Public
Architectural Style Contemporary
Level or Stories 2
Additional Building Above Grade, Below Grade
Structure Type 9'+ Ceilings,High
New Construction N
Schools
School District Alexandria City Public Schools
Others
Pets Allowed Y
HOA Fee Include Common Area Maintenance,Ext Bldg Maint,Insurance,Management,Reserve Funds,Sewer,Snow Removal,Trash,Water,Other
Senior Community No
Tax ID 50633290
Ownership Condominium
Security Features Smoke Detector,Carbon Monoxide Detector(s)
Special Listing Condition Standard
Pets Allowed No Pet Restrictions
Read Less
Want to know what your home might be worth? Contact us for a FREE valuation!

Our team is ready to help you sell your home for the highest possible price ASAP

Bought with Andrew J Cencarik • Keller Williams Flagship of Maryland
GET MORE INFORMATION





