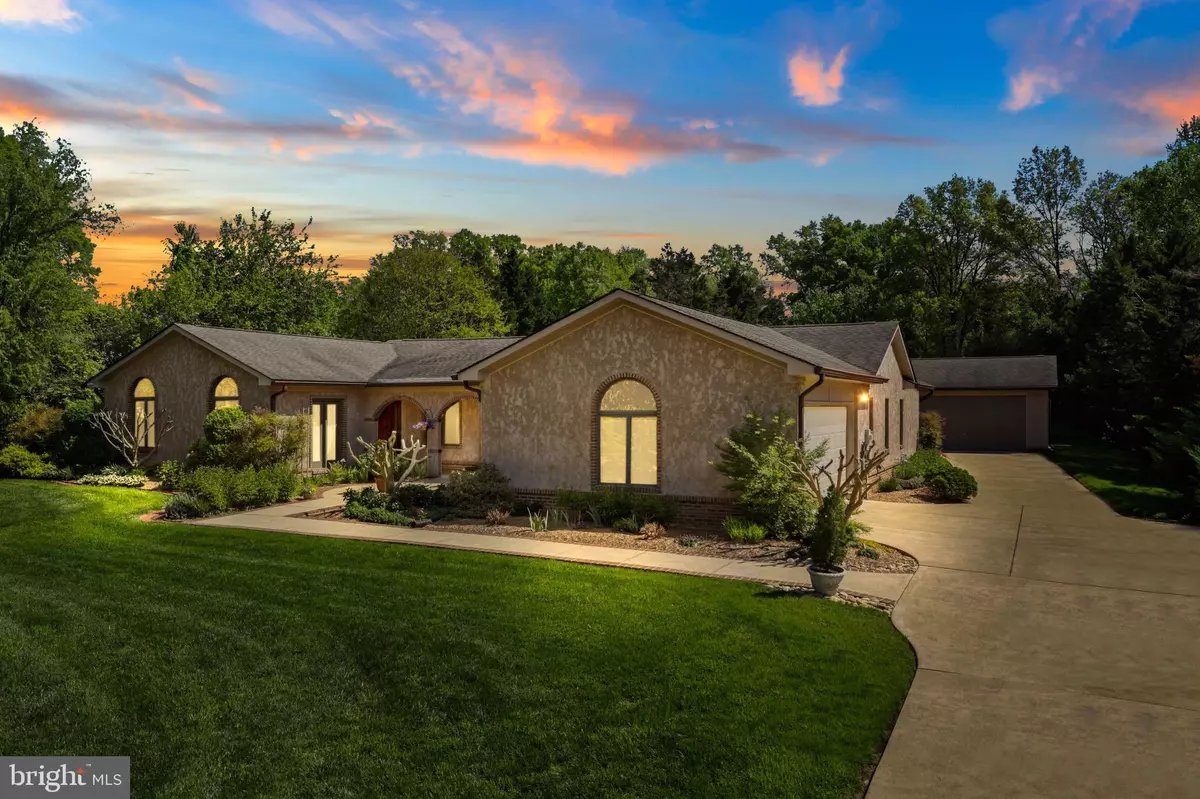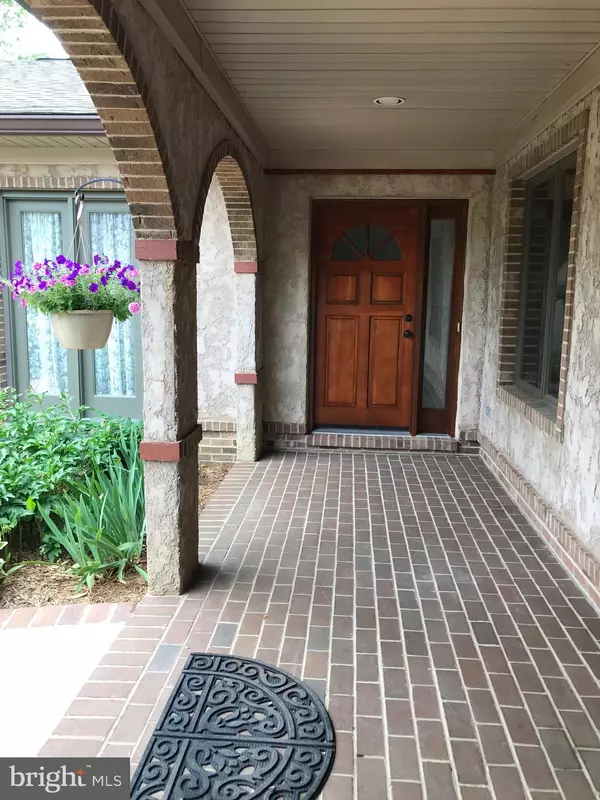$1,000,000
$1,045,000
4.3%For more information regarding the value of a property, please contact us for a free consultation.
8737 LUKENS LN Alexandria, VA 22309
3 Beds
3 Baths
2,521 SqFt
Key Details
Sold Price $1,000,000
Property Type Single Family Home
Sub Type Detached
Listing Status Sold
Purchase Type For Sale
Square Footage 2,521 sqft
Price per Sqft $396
Subdivision Engleside
MLS Listing ID VAFX2133294
Sold Date 08/14/23
Style Mediterranean,Spanish,Ranch/Rambler
Bedrooms 3
Full Baths 2
Half Baths 1
HOA Y/N N
Abv Grd Liv Area 2,521
Originating Board BRIGHT
Year Built 1999
Annual Tax Amount $8,604
Tax Year 2023
Lot Size 1.019 Acres
Acres 1.02
Property Description
BRING ALL CONTRACTS! Sellers are motivated! Sellers offer $5000 Credit to Buyers for appliance upgrade purchases--so Buyers can choose the appliances of THEIR choice! Seller also offers a Home Warranty to the Buyers. This home estate is absolutely gorgeous! Impeccable condition! Freshly painted and ready to move in! Custom, one level home on a full acre of $150K+ professionally blooming garden landscaping; owned only by one family. NO HOA! NO STAIRS! Bonus Room could be extra bedroom, office, den, sitting room, library. The floor plan reveals easy indoor and outdoor entertaining. Features include: tile and hardwood flooring, high vaulted ceilings, custom solid cherry cabinets, oversize cast iron soaking tub, two (2) oversize garages both with fully finished interiors (an attached garage--for 2 large vehicles+ and a detached/workshop which offers approx. 400 sq ft with heat & a/c), and approx. 400 sq ft greenhouse with gas heat, electricity, and water. Possibilities (R-2 Zoning) include constructing a pool and pool house, adding an auxiliary garage, expanding existing house, subdividing for building another home, or converting the attached garage into additional living space. See this unique property offering ESTATE LIVING near the Mt. Vernon Country Club and the home of America's First President George Washington. Located near everything: Wegmans, Safeway, gas stations, post office, bus routes, shopping/Costco, bike trails, Potomac River, Ft. Belvoir US Army Base, and much more! **Owner is Virginia licensed real estate agent. The current maximum valuation is shown by CoreLogic to be $1,118,300 (see photos).
Location
State VA
County Fairfax
Zoning 120
Rooms
Other Rooms Dining Room, Primary Bedroom, Bedroom 2, Bedroom 3, Kitchen, Foyer, Great Room, Laundry, Other, Utility Room, Bathroom 2, Bonus Room, Primary Bathroom, Half Bath
Main Level Bedrooms 3
Interior
Interior Features Attic, Built-Ins, Ceiling Fan(s), Central Vacuum, Chair Railings, Combination Kitchen/Living, Crown Moldings, Dining Area, Entry Level Bedroom, Floor Plan - Open, Formal/Separate Dining Room, Kitchen - Island, Pantry, Primary Bath(s), Recessed Lighting, Skylight(s), Soaking Tub, Tub Shower, Upgraded Countertops, Walk-in Closet(s), Window Treatments, Wood Floors
Hot Water Natural Gas
Heating Zoned, Radiant, Hot Water
Cooling Central A/C
Flooring Ceramic Tile, Hardwood, Heated
Equipment Central Vacuum, Dishwasher, Disposal, Dryer, Dryer - Gas, Exhaust Fan, Oven/Range - Gas, Range Hood, Refrigerator, Washer, Water Heater
Window Features Casement,Screens,Skylights,Sliding,Wood Frame
Appliance Central Vacuum, Dishwasher, Disposal, Dryer, Dryer - Gas, Exhaust Fan, Oven/Range - Gas, Range Hood, Refrigerator, Washer, Water Heater
Heat Source Natural Gas
Laundry Main Floor
Exterior
Exterior Feature Patio(s), Porch(es), Roof, Brick
Parking Features Additional Storage Area, Garage - Front Entry, Garage Door Opener, Inside Access, Oversized
Garage Spaces 4.0
Water Access N
View Garden/Lawn, Trees/Woods, Courtyard
Roof Type Architectural Shingle
Accessibility Other
Porch Patio(s), Porch(es), Roof, Brick
Attached Garage 2
Total Parking Spaces 4
Garage Y
Building
Lot Description Backs to Trees, Cleared, Front Yard, Interior, Landscaping, Level, Open, Premium, Private, Rear Yard, Road Frontage, SideYard(s), Subdivision Possible
Story 1
Foundation Slab
Sewer Public Sewer
Water Public
Architectural Style Mediterranean, Spanish, Ranch/Rambler
Level or Stories 1
Additional Building Above Grade, Below Grade
Structure Type 9'+ Ceilings,Vaulted Ceilings
New Construction N
Schools
School District Fairfax County Public Schools
Others
Senior Community No
Tax ID 1101 01 0036
Ownership Fee Simple
SqFt Source Estimated
Special Listing Condition Standard
Read Less
Want to know what your home might be worth? Contact us for a FREE valuation!

Our team is ready to help you sell your home for the highest possible price ASAP

Bought with Non Member • Non Subscribing Office
GET MORE INFORMATION





