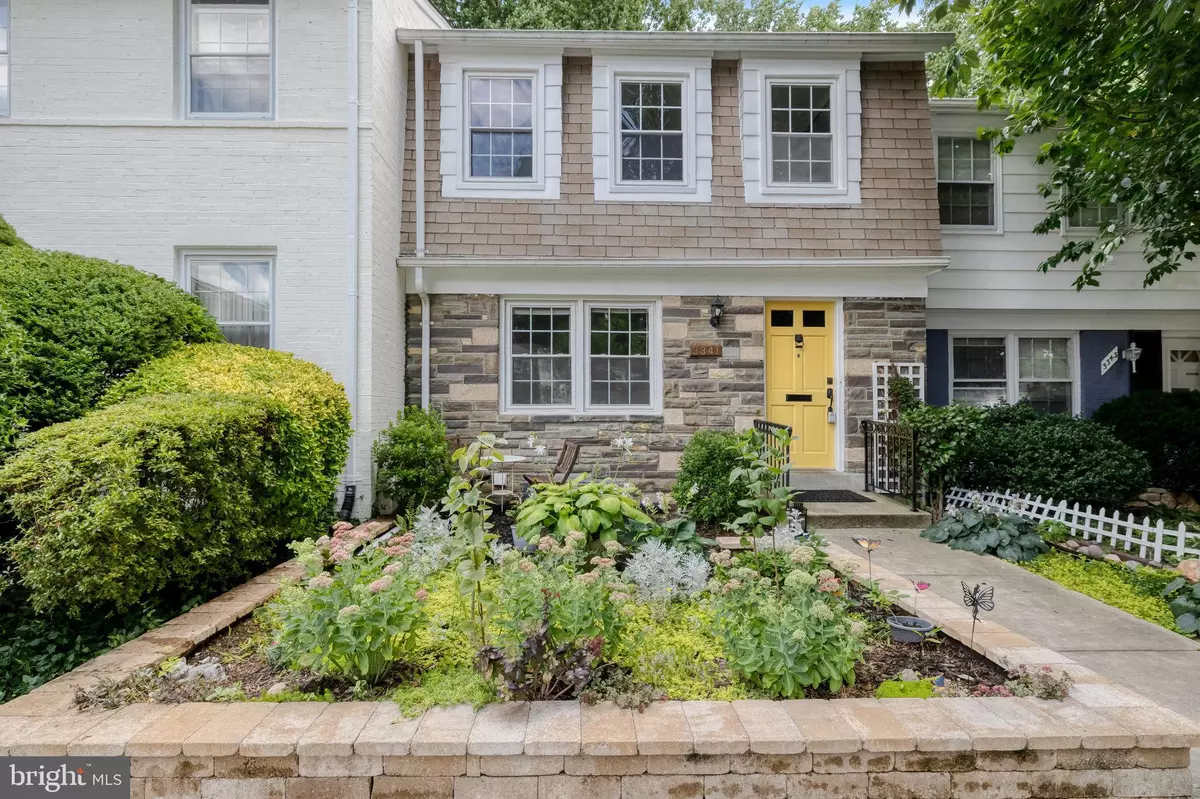$592,000
$555,000
6.7%For more information regarding the value of a property, please contact us for a free consultation.
3341 CONTESSA CT Annandale, VA 22003
3 Beds
4 Baths
1,302 SqFt
Key Details
Sold Price $592,000
Property Type Townhouse
Sub Type Interior Row/Townhouse
Listing Status Sold
Purchase Type For Sale
Square Footage 1,302 sqft
Price per Sqft $454
Subdivision Strathmeade Square
MLS Listing ID VAFX2135160
Sold Date 08/24/23
Style Traditional
Bedrooms 3
Full Baths 3
Half Baths 1
HOA Fees $104/mo
HOA Y/N Y
Abv Grd Liv Area 1,302
Originating Board BRIGHT
Year Built 1969
Annual Tax Amount $5,683
Tax Year 2023
Lot Size 1,402 Sqft
Acres 0.03
Property Description
OFFER DEADLINE: MONDAY, JULY 24, 8 PM
Beautiful 3 level townhouse , in the heart of Strathmeade Square, on a no-traffic cul-de-sac! Wait until you see the attention to detail with beautiful updates throughout! 1302 sq ft plus a full-size walk-out basement that opens up to a maintenance-free backyard perfect for entertaining.
Beautiful, cohesive flooring - gleaming Russian Oak hardwood on the top two floors and waterproof LVP in the walk-out basement. Brand new quartz counters in kitchen and an updated main level half bath. Lower level features a luxurious full bath with steam shower! New HVAC with UV air purifier and humidifier and huge 80 gal water heater mean low, low energy bills. Gorgeous hardscaping in front and back and lifetime sealed gutters make for low maintenance and easy living. Closets on every level provide ample storage, not to mention wall-to-wall built-in closets in primary bedroom. Please note: there are
2 ASSIGNED PARKING SPACES
Close to Fairfax Hospital, Mosaic District, Metro and all commuting routes, but tucked back into the neighborhood to enjoy the peace and quiet with walking trails behind the home! Great for kids-no thru through traffic and playgrounds by each court. There are lots of community events, private community pool and a hidden gem-the community clubhouse is free for residents to reserve and is newly renovated, fully furnished and has plenty of guest parking for larger events.
Location
State VA
County Fairfax
Zoning 213
Rooms
Other Rooms Living Room, Dining Room, Primary Bedroom, Bedroom 2, Bedroom 3, Kitchen, Recreation Room
Basement Outside Entrance, Rear Entrance, Daylight, Full, Partially Finished, Walkout Level
Interior
Hot Water Electric
Heating Forced Air
Cooling Ceiling Fan(s), Central A/C
Equipment Built-In Microwave, Central Vacuum, Washer, Dryer, Dishwasher, Disposal, Freezer, Humidifier, Refrigerator, Icemaker, Stove
Fireplace N
Appliance Built-In Microwave, Central Vacuum, Washer, Dryer, Dishwasher, Disposal, Freezer, Humidifier, Refrigerator, Icemaker, Stove
Heat Source Electric
Exterior
Exterior Feature Patio(s)
Parking On Site 2
Amenities Available Basketball Courts, Club House, Common Grounds, Jog/Walk Path, Pool - Outdoor, Tot Lots/Playground
Water Access N
Accessibility None
Porch Patio(s)
Garage N
Building
Story 3
Foundation Other
Sewer Public Sewer
Water Public
Architectural Style Traditional
Level or Stories 3
Additional Building Above Grade, Below Grade
New Construction N
Schools
Elementary Schools Camelot
Middle Schools Jackson
High Schools Falls Church
School District Fairfax County Public Schools
Others
HOA Fee Include Trash,Snow Removal,Road Maintenance,Reserve Funds,Management,Insurance
Senior Community No
Tax ID 0591 22 0098
Ownership Fee Simple
SqFt Source Assessor
Special Listing Condition Standard
Read Less
Want to know what your home might be worth? Contact us for a FREE valuation!

Our team is ready to help you sell your home for the highest possible price ASAP

Bought with Jumana Mahmoud • Redfin Corporation
GET MORE INFORMATION





