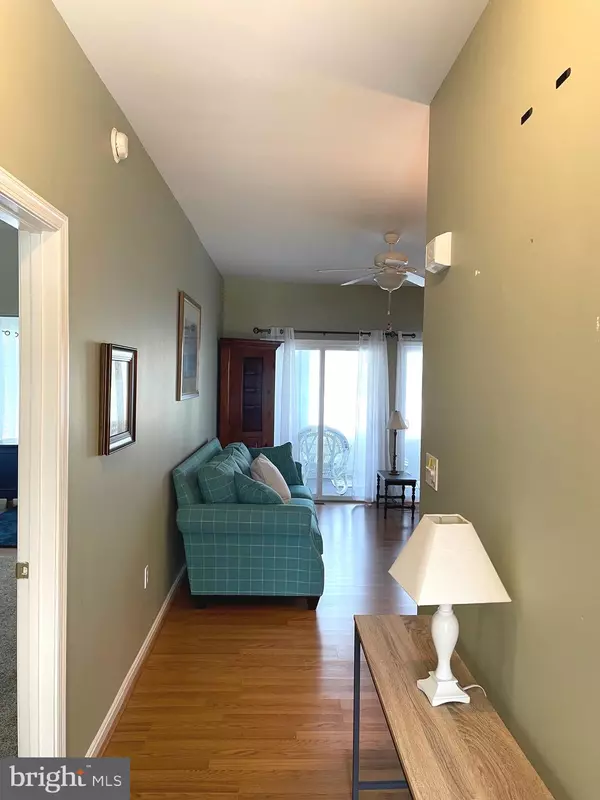$248,000
$250,000
0.8%For more information regarding the value of a property, please contact us for a free consultation.
104 ROCK LEDGE CT #5502B Milford, DE 19963
2 Beds
2 Baths
1,197 SqFt
Key Details
Sold Price $248,000
Property Type Condo
Sub Type Condo/Co-op
Listing Status Sold
Purchase Type For Sale
Square Footage 1,197 sqft
Price per Sqft $207
Subdivision Hearthstone Manor
MLS Listing ID DESU2043704
Sold Date 08/25/23
Style Villa
Bedrooms 2
Full Baths 2
Condo Fees $351/qua
HOA Fees $55/qua
HOA Y/N Y
Abv Grd Liv Area 1,197
Originating Board BRIGHT
Year Built 2007
Annual Tax Amount $1,553
Tax Year 2022
Lot Size 8.700 Acres
Acres 8.7
Lot Dimensions 0.00 x 0.00
Property Description
First floor Villa in the very popular community of Hearthstone Manor! This 2 bedroom, 2 bathroom home will not last long! The primary bedroom has a lovely Solarium attached, as well as 2 closets (1 is walk-in). The connecting bathroom includes a walk-in shower. There is a cozy Sunroom with access from the Solarium or Living Room. Both bathrooms and the kitchen have tile floors, while the bedrooms are carpeted. Easy maintenance laminate flooring covers the Living room and Dining room. Out back are views of the beautiful common green area.. 1 car garage with inside access and extra storage space. The HVAC system and air ducts have bee recently replaced as well as the dishwasher and refrigerator. The secondary bathroom has access from the hallway and the guest bedroom. Enjoy the community pool and clubhouse or head to the gorgeous Lewes beaches within 30 minutes from home. The community also takes care of lawn and outdoor maintenance so you have more time to enjoy your new home and the surrounding areas.
Location
State DE
County Sussex
Area Cedar Creek Hundred (31004)
Zoning TN
Rooms
Other Rooms Living Room, Dining Room, Primary Bedroom, Bedroom 2, Kitchen, Sun/Florida Room, Laundry, Solarium, Bathroom 2, Primary Bathroom
Main Level Bedrooms 2
Interior
Interior Features Carpet, Ceiling Fan(s), Entry Level Bedroom, Pantry, Primary Bath(s), Recessed Lighting, Stall Shower, Tub Shower, Walk-in Closet(s)
Hot Water Natural Gas
Heating Forced Air
Cooling Central A/C
Flooring Carpet, Ceramic Tile, Laminated, Partially Carpeted
Equipment Built-In Microwave, Built-In Range, Cooktop, Dishwasher, Disposal, Oven - Wall, Range Hood, Refrigerator, Washer/Dryer Hookups Only, Water Heater
Furnishings No
Fireplace N
Appliance Built-In Microwave, Built-In Range, Cooktop, Dishwasher, Disposal, Oven - Wall, Range Hood, Refrigerator, Washer/Dryer Hookups Only, Water Heater
Heat Source Natural Gas
Laundry Main Floor, Hookup
Exterior
Parking Features Garage - Front Entry, Inside Access
Garage Spaces 2.0
Amenities Available Club House, Common Grounds, Pool - Outdoor, Community Center
Water Access N
View Garden/Lawn
Street Surface Black Top,Paved
Accessibility Grab Bars Mod, Level Entry - Main, No Stairs
Attached Garage 1
Total Parking Spaces 2
Garage Y
Building
Lot Description Backs - Open Common Area
Story 1
Unit Features Garden 1 - 4 Floors
Foundation Block, Crawl Space, Permanent
Sewer Public Sewer
Water Public
Architectural Style Villa
Level or Stories 1
Additional Building Above Grade, Below Grade
Structure Type Dry Wall
New Construction N
Schools
School District Milford
Others
Pets Allowed Y
HOA Fee Include Lawn Maintenance,Pool(s),Recreation Facility,Road Maintenance,Snow Removal,Common Area Maintenance,Ext Bldg Maint
Senior Community No
Tax ID 330-15.00-84.09-5502B
Ownership Fee Simple
SqFt Source Assessor
Acceptable Financing Cash, Conventional
Horse Property N
Listing Terms Cash, Conventional
Financing Cash,Conventional
Special Listing Condition Standard
Pets Allowed Cats OK, Dogs OK
Read Less
Want to know what your home might be worth? Contact us for a FREE valuation!

Our team is ready to help you sell your home for the highest possible price ASAP

Bought with Deborah M Cadwallader • RE/MAX Horizons
GET MORE INFORMATION





