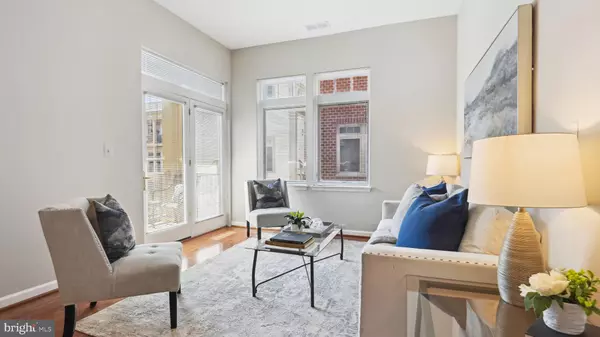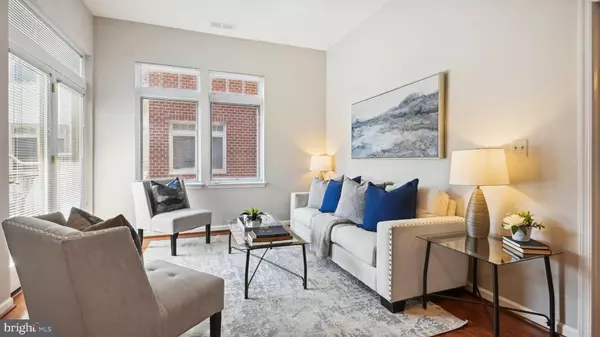$430,000
$434,900
1.1%For more information regarding the value of a property, please contact us for a free consultation.
309 HOLLAND LN #229 Alexandria, VA 22314
1 Bed
1 Bath
752 SqFt
Key Details
Sold Price $430,000
Property Type Condo
Sub Type Condo/Co-op
Listing Status Sold
Purchase Type For Sale
Square Footage 752 sqft
Price per Sqft $571
Subdivision The Royalton
MLS Listing ID VAAX2026110
Sold Date 08/25/23
Style Contemporary
Bedrooms 1
Full Baths 1
Condo Fees $374/mo
HOA Y/N N
Abv Grd Liv Area 752
Originating Board BRIGHT
Year Built 2006
Annual Tax Amount $4,289
Tax Year 2023
Property Description
The Royalton at King Street Metro is a unique contemorary condominium building located in the sought-after Carlyle District of historic Old Town. With the enviable location 1 ½ blocks to the King Street Metro, all the vibrancy of the shops, restaurants and activities on King Street and a walk from your secure parking space to the Whole Foods for all your healthy grocery needs, a fulfilling life is at your doorstep! This one-bedroom condo is 752 square feet. Only one of 3 in the building, it exceeds the standard one-bedroom models by over 100 square feet – and it shows! With ten-foot ceilings, two new ceiling light fixtures and newly painted from top to bottom (including trim and ceilings), the bright and open living space is 29’x12’ - allowing for distinct dining, office and living room space. This offers more living and workable square footage than the one bedroom and den. The bedroom holds a king-sized bed! An extra dresser will easily fit in the walk-in closet! Features include kitchen with 42” maple wall cabinets, granite (upgrade: China green), countertops with 4” backsplash, stainless steel appliances including self-cleaning gas oven and refrigerator with icemaker; upgrade fan plate rewire for those interested in ceiling fan; bath with China green granite countertop over maple cabinetry, cream ceramic floor tile and bath tile to ceiling; upgraded hardwood floors throughout (upgrade: Oak Gunstock - $7000); energy efficient windows with insulated glass, including screens for all operable windows; transom windows throughout for added light, upgraded washer/dryer. South and east sun exposures with private balcony overlooking large, open courtyard. HVAC and HWH replaced in 2019. Excellent location for both extra storage (#67) and secure garage space (#6). Excellent location in building: Privacy of end unit at the end of the hall, with EXIT STAIRS to the recently renovated exercise room, large interior courtyard with grills and picnic areas and lounging, and secure EXIT TO OUTSIDE and ENTRANCE TO INSIDE without having to use elevators! Compare the condo fee of $374 with other condo developments – a sign of a well-managed project. ONLY PAY ELECTRIC, cable and telephone. Condo fee includes energy-efficient GAS HEAT and water, excellent on-site management, reserve fund, hazard insurance (only need separate interior-unit insurance), party/library/meeting room, updated exercise facility, sewer, common area maintenance and common lighting and trash removal. Optimum location: Close to all everyday needs: Whole Foods, Wegmans, CVS. Ideal for commuters: Take the GW Parkway or walk 1 1/2 blocks to the King Street Metro (blue/yellow lines) for quick access to DC, Reagan National Airport and the Pentagon. 5 minutes to VRE Amtrak Station and 1-95 and Route 1 for easy access to Amazon, the VA Tech campus, Fort Belvoir and all locations off the Beltway. Enjoy all that Old Town has to offer: Restaurants, shops, exercise, the waterfront, Farmers' Market and George Washington Parkway! Cultural events such as the George Washington Birthday, Scottish Walk + St. Patrick's Day parades are fun events for everyone to enjoy! OLREA AGENTS: See Agent Remarks: See EXIT STAIRS outside unit: The stairs lead to exercise facility located below condo with exit to interior courtyard with grills and picnic areas and secure exit to outside and entrance to inside without having to use elevators! AGENTS: See Remarks for directions to storage bin and secure garage.
Location
State VA
County Alexandria City
Zoning CDD#1
Rooms
Other Rooms Living Room, Bedroom 1, Bathroom 1
Main Level Bedrooms 1
Interior
Interior Features Combination Dining/Living, Dining Area, Entry Level Bedroom, Floor Plan - Open, Kitchen - Gourmet, Sprinkler System, Tub Shower, Upgraded Countertops, Walk-in Closet(s), Window Treatments, Wood Floors
Hot Water Natural Gas
Heating Hot Water, Forced Air
Cooling Central A/C
Flooring Ceramic Tile, Hardwood
Equipment Built-In Microwave, Dishwasher, Disposal, Dryer - Front Loading, Exhaust Fan, Icemaker, Refrigerator, Stainless Steel Appliances, Stove, Washer - Front Loading, Water Heater
Furnishings No
Fireplace N
Window Features Double Pane,Screens,Transom
Appliance Built-In Microwave, Dishwasher, Disposal, Dryer - Front Loading, Exhaust Fan, Icemaker, Refrigerator, Stainless Steel Appliances, Stove, Washer - Front Loading, Water Heater
Heat Source Natural Gas
Laundry Washer In Unit, Dryer In Unit
Exterior
Exterior Feature Balcony
Parking Features Garage Door Opener, Inside Access, Underground
Garage Spaces 1.0
Parking On Site 1
Amenities Available Community Center, Elevator, Exercise Room, Fitness Center, Library, Meeting Room, Party Room, Picnic Area, Reserved/Assigned Parking
Water Access N
View Courtyard
Accessibility Elevator
Porch Balcony
Total Parking Spaces 1
Garage Y
Building
Story 1
Unit Features Garden 1 - 4 Floors
Sewer Public Sewer
Water Public
Architectural Style Contemporary
Level or Stories 1
Additional Building Above Grade, Below Grade
Structure Type 9'+ Ceilings
New Construction N
Schools
Elementary Schools Lyles-Crouch
Middle Schools George Washington
High Schools Alexandria City
School District Alexandria City Public Schools
Others
Pets Allowed Y
HOA Fee Include Gas,Heat,Sewer,Trash,Water,Reserve Funds,Common Area Maintenance,Custodial Services Maintenance,Insurance,Management
Senior Community No
Tax ID 60001530
Ownership Condominium
Security Features Exterior Cameras,Main Entrance Lock,Monitored,Smoke Detector,Sprinkler System - Indoor,Resident Manager
Horse Property N
Special Listing Condition Standard
Pets Allowed Breed Restrictions, Number Limit, Size/Weight Restriction
Read Less
Want to know what your home might be worth? Contact us for a FREE valuation!

Our team is ready to help you sell your home for the highest possible price ASAP

Bought with Michael M. Adams • KW Metro Center

GET MORE INFORMATION





