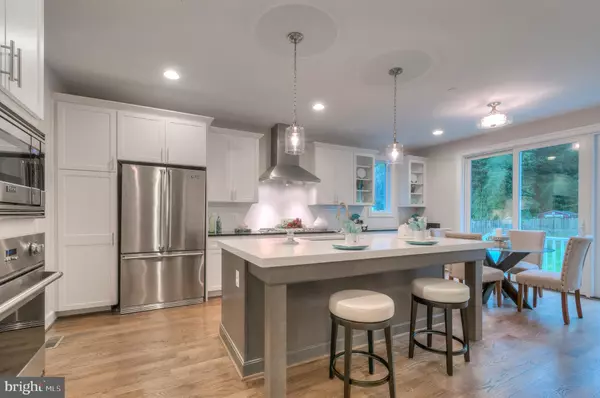$1,799,900
$1,799,900
For more information regarding the value of a property, please contact us for a free consultation.
1168 RANDOLPH RD Mclean, VA 22101
5 Beds
5 Baths
3,700 SqFt
Key Details
Sold Price $1,799,900
Property Type Single Family Home
Sub Type Detached
Listing Status Sold
Purchase Type For Sale
Square Footage 3,700 sqft
Price per Sqft $486
Subdivision Kings Manor
MLS Listing ID VAFX2107782
Sold Date 08/31/23
Style Transitional
Bedrooms 5
Full Baths 4
Half Baths 1
HOA Y/N N
Abv Grd Liv Area 2,750
Originating Board BRIGHT
Year Built 2023
Annual Tax Amount $6,090
Tax Year 2022
Lot Size 6,354 Sqft
Acres 0.15
Property Description
Convenient McLean location close to schools, shopping, Kings Manor and Dead Run Parks, and Routes 495, 66, and 267. Restaurants & retail/shopping in McLean Center are a short walk away and approximately 3 miles to Tysons Corner and the McLean Metro stop. This home features three finished levels and has 5 bedrooms and 4.5 baths. Approximately 3,700 square feet of finished living space, with a rear deck and two-car garage. Interior features include hardwood floors, a gas fireplace, gourmet kitchen with Bosch appliances, quartz countertops, and finely crafted finish details. Open floor plan and school pyramid of Churchill ES, Cooper MS, and Langley HS. Note that Photos are from a similar property with similar finish details. Other lots/properties available and existing/under construction homes available to tour (pending scheduling) that have same/similar finish specifications - contact listing agent for details.
Location
State VA
County Fairfax
Zoning 130
Rooms
Other Rooms Dining Room, Primary Bedroom, Bedroom 2, Bedroom 3, Bedroom 4, Bedroom 5, Kitchen, Breakfast Room, Great Room, Mud Room, Office, Recreation Room, Bathroom 2, Bathroom 3, Primary Bathroom, Full Bath, Half Bath
Basement Full, Fully Finished
Interior
Hot Water Natural Gas
Heating Forced Air
Cooling Central A/C
Fireplaces Number 1
Fireplaces Type Gas/Propane
Equipment Built-In Microwave, Cooktop, Dishwasher, Disposal, Oven - Wall, Range Hood, Refrigerator
Fireplace Y
Appliance Built-In Microwave, Cooktop, Dishwasher, Disposal, Oven - Wall, Range Hood, Refrigerator
Heat Source Natural Gas
Laundry Upper Floor, Hookup
Exterior
Parking Features Garage - Front Entry
Garage Spaces 4.0
Water Access N
Accessibility None
Attached Garage 2
Total Parking Spaces 4
Garage Y
Building
Lot Description Private
Story 3
Foundation Concrete Perimeter
Sewer Public Sewer
Water Public
Architectural Style Transitional
Level or Stories 3
Additional Building Above Grade, Below Grade
New Construction Y
Schools
School District Fairfax County Public Schools
Others
Senior Community No
Tax ID 0302 22G 0011
Ownership Fee Simple
SqFt Source Assessor
Special Listing Condition Standard
Read Less
Want to know what your home might be worth? Contact us for a FREE valuation!

Our team is ready to help you sell your home for the highest possible price ASAP

Bought with Eli Tucker • RLAH @properties

GET MORE INFORMATION





