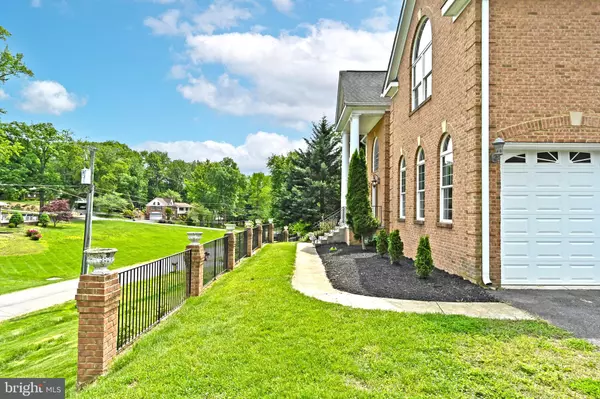$1,072,500
$1,050,000
2.1%For more information regarding the value of a property, please contact us for a free consultation.
5218 CLINTON RD Alexandria, VA 22312
5 Beds
4 Baths
5,159 SqFt
Key Details
Sold Price $1,072,500
Property Type Single Family Home
Sub Type Detached
Listing Status Sold
Purchase Type For Sale
Square Footage 5,159 sqft
Price per Sqft $207
Subdivision Indian Spring
MLS Listing ID VAFX2138534
Sold Date 09/07/23
Style Colonial
Bedrooms 5
Full Baths 4
HOA Y/N N
Abv Grd Liv Area 5,159
Originating Board BRIGHT
Year Built 2009
Annual Tax Amount $14,625
Tax Year 2023
Lot Size 0.535 Acres
Acres 0.53
Property Description
WOW! Huge, Priced well below the tax assessment value! An inviting open floor plan with all modern physical accoutrements. All four sides brick custom colonial! Boasting over 5200 Square feet of finished living space on the top two floors! All set on a peaceful street, 1/2 acre lot, sided by county parkland! Enter the grand foyer, flanked by the formal living room and dining rooms. Natural hardwood floors throughout the main level. Crown molding, gas fireplace Huge open kitchen area to family room and solarium. Freshly painted and carpeted. Full bath on main level. All baths have granite or marble vanity tops, designer fixtures, and exotic tile. Palladian windows provide loads of light throughout ! 9 ft ceilings on main and basement. Upper rooms feature jack n jill baths, tray ceilings, Vaulted ceilings, recessed lighting! Huge primary suite & luxury bath! walk out kitchen to rear private patio bordered by retention wall, a utility shed and open space in private section of rear yard. The basement is unfinished yet framed for a large in-law suite and stubbed full bath. ( see attached floor plan) An additional approx. 1,500 finished sq ft can be added. A large rec-room leads to a side walk-out entrance. Loads of storage! The lot has some unique characteristics and a nice long private drive that can fit up to six cars, This is a commuters dream location. minutes off I-95 and to Pentagon , DC , or I-495, See the virtual tour.
Location
State VA
County Fairfax
Zoning RESIDENTIAL
Rooms
Other Rooms Living Room, Dining Room, Primary Bedroom, Bedroom 2, Bedroom 3, Bedroom 4, Kitchen, Family Room, Foyer, Bedroom 1, Laundry, Bathroom 2, Bathroom 3, Primary Bathroom, Full Bath
Basement Unfinished, Side Entrance, Walkout Level
Interior
Interior Features Breakfast Area, Built-Ins, Carpet, Crown Moldings, Dining Area, Family Room Off Kitchen, Floor Plan - Open, Formal/Separate Dining Room, Kitchen - Eat-In, Kitchen - Gourmet, Kitchen - Island, Pantry, Recessed Lighting, Stall Shower, Walk-in Closet(s), Window Treatments, Wood Floors
Hot Water Natural Gas
Heating Central, Forced Air
Cooling Central A/C
Flooring Hardwood, Carpet, Ceramic Tile
Fireplaces Number 1
Fireplaces Type Gas/Propane
Equipment Built-In Microwave, Cooktop, Dishwasher, Disposal, Dryer, Exhaust Fan, Microwave, Oven - Double, Refrigerator, Six Burner Stove, Stainless Steel Appliances, Washer, Water Heater
Fireplace Y
Window Features Vinyl Clad,Energy Efficient
Appliance Built-In Microwave, Cooktop, Dishwasher, Disposal, Dryer, Exhaust Fan, Microwave, Oven - Double, Refrigerator, Six Burner Stove, Stainless Steel Appliances, Washer, Water Heater
Heat Source Electric
Laundry Upper Floor, Hookup, Main Floor
Exterior
Parking Features Garage - Front Entry, Oversized
Garage Spaces 8.0
Amenities Available None
Water Access N
Roof Type Architectural Shingle
Accessibility None
Attached Garage 2
Total Parking Spaces 8
Garage Y
Building
Lot Description Irregular, Rear Yard, Other
Story 3
Foundation Other
Sewer Public Septic, Public Sewer
Water Public
Architectural Style Colonial
Level or Stories 3
Additional Building Above Grade, Below Grade
New Construction N
Schools
Elementary Schools Bren Mar Park
Middle Schools Holmes
High Schools Edison
School District Fairfax County Public Schools
Others
Pets Allowed Y
HOA Fee Include None
Senior Community No
Tax ID 0714 07 0037B
Ownership Fee Simple
SqFt Source Assessor
Acceptable Financing Conventional, FHA, VA
Listing Terms Conventional, FHA, VA
Financing Conventional,FHA,VA
Special Listing Condition Standard
Pets Allowed No Pet Restrictions
Read Less
Want to know what your home might be worth? Contact us for a FREE valuation!

Our team is ready to help you sell your home for the highest possible price ASAP

Bought with Mohammed A Bhuiyan • KW Metro Center
GET MORE INFORMATION





