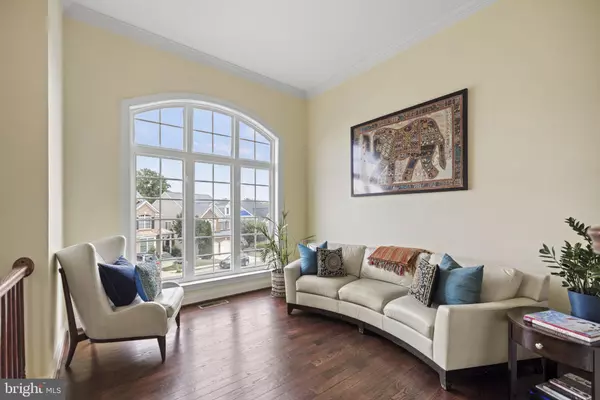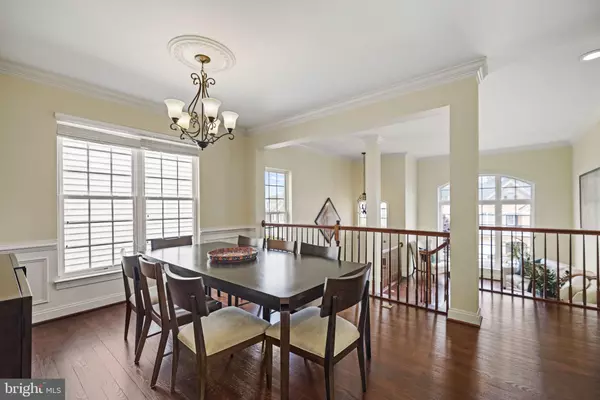$1,050,000
$1,099,000
4.5%For more information regarding the value of a property, please contact us for a free consultation.
5852 GOVERNORS HILL DR Alexandria, VA 22310
4 Beds
5 Baths
4,902 SqFt
Key Details
Sold Price $1,050,000
Property Type Single Family Home
Sub Type Detached
Listing Status Sold
Purchase Type For Sale
Square Footage 4,902 sqft
Price per Sqft $214
Subdivision Governors Hill
MLS Listing ID VAFX2131322
Sold Date 10/17/23
Style Colonial
Bedrooms 4
Full Baths 4
Half Baths 1
HOA Fees $85/mo
HOA Y/N Y
Abv Grd Liv Area 3,402
Originating Board BRIGHT
Year Built 2002
Annual Tax Amount $11,832
Tax Year 2023
Lot Size 6,984 Sqft
Acres 0.16
Property Description
Welcome to Governor's Hill, a small and welcoming enclave of distinguished homes, where the sense of community and pride of ownership is immediately evident as you enter the neighborhood.
Upon entering 5852 Governor's Hill, you'll be wowed by the feeling of space and abundance of natural light pouring in through the oversized windows. The formal sitting area invites you to relax and unwind, offering a tranquil space for reading or entertaining guests. Flowing seamlessly from the sitting area, the spacious dining room is perfect for a casual meal or formal gathering.
The thoughtfully designed floor plan of this Cameron model offers helpful visual separation between the formal and informal spaces. Passing through the butler's pantry, the home opens up to reveal a stunning wall of windows, a generously sized open kitchen with an island, large pantry, and brand new appliances. The warm wood floors carry throughout the first floor unifying the space. The adjacent breakfast area and family room provide a warm and inviting place to curl up in front of the gas fireplace or step out onto the patio to enjoy grilling and the fenced yard. Completing the first floor is a den, ideally suited as a home office.
Upstairs, you'll find four spacious bedrooms. The current owners smartly carried wood floors throughout the second floor. Two of the secondary bedrooms are connected by a Jack and Jill bath with double sinks, while the third bedroom boasts a private attached bath. The primary bedroom provides a luxurious retreat with its tray ceiling, two custom walk-in closets, and an updated and upgraded en-suite bath featuring a frameless glass shower with body sprays, soaking tub, double sinks, built-in vanity and separate water closet. Say goodbye to lugging laundry up and down stairs, as this home offers the convenience of a second-floor laundry room.
The lower level welcomes you with an expansive recreation room and soaring 10'+ ceilings. Let your imagination run wild. You can transform this space into your dream media room, exercise area, game room, or whatever other space you need. Additionally, this level includes a full bath, a work room, multiple storage spaces and convenient access to the two-car garage and one of the largest driveways in the community plus additional community visitor parking directly across the street.
Outside, the neighborhood feels like a hidden gem, offering a tucked-away ambiance while being mere minutes away from the vibrant shopping, dining and entertainment of Old Town. Commuting is a breeze with easy access to major highways such as 95 and 495, and you're just a 5-minute drive from the Huntington or Eisenhower Avenue metro stations. DCA and DC are also in close proximity. For more time outdoors, you will appreciate the nearby parks, bike trails, and water activities.
Location
State VA
County Fairfax
Zoning 180
Direction East
Rooms
Other Rooms Living Room, Dining Room, Primary Bedroom, Bedroom 2, Bedroom 3, Bedroom 4, Kitchen, Family Room, Breakfast Room, Laundry, Office, Recreation Room, Storage Room, Bathroom 2, Bathroom 3, Primary Bathroom, Full Bath
Basement Garage Access, Full, Workshop, Connecting Stairway
Interior
Interior Features Kitchen - Gourmet, Breakfast Area, Butlers Pantry, Ceiling Fan(s), Family Room Off Kitchen, Formal/Separate Dining Room, Kitchen - Eat-In, Kitchen - Island, Recessed Lighting, Soaking Tub, Walk-in Closet(s), Wood Floors
Hot Water Natural Gas
Heating Central, Forced Air
Cooling Central A/C, Ceiling Fan(s)
Flooring Hardwood, Carpet
Fireplaces Number 1
Fireplaces Type Marble, Mantel(s)
Equipment Dishwasher, Disposal, Cooktop, Exhaust Fan, Icemaker, Oven - Double, Refrigerator, Washer, Dryer, Stainless Steel Appliances
Fireplace Y
Appliance Dishwasher, Disposal, Cooktop, Exhaust Fan, Icemaker, Oven - Double, Refrigerator, Washer, Dryer, Stainless Steel Appliances
Heat Source Natural Gas
Laundry Upper Floor
Exterior
Parking Features Garage - Front Entry, Garage Door Opener, Inside Access
Garage Spaces 4.0
Water Access N
Accessibility None
Attached Garage 2
Total Parking Spaces 4
Garage Y
Building
Story 3
Foundation Other
Sewer Public Sewer
Water Public
Architectural Style Colonial
Level or Stories 3
Additional Building Above Grade, Below Grade
New Construction N
Schools
Elementary Schools Clermont
Middle Schools Twain
High Schools Edison
School District Fairfax County Public Schools
Others
HOA Fee Include Trash,Snow Removal
Senior Community No
Tax ID 0824 45 0029
Ownership Fee Simple
SqFt Source Assessor
Special Listing Condition Standard
Read Less
Want to know what your home might be worth? Contact us for a FREE valuation!

Our team is ready to help you sell your home for the highest possible price ASAP

Bought with Shagufta Hasan • McEnearney Associates, Inc.
GET MORE INFORMATION





