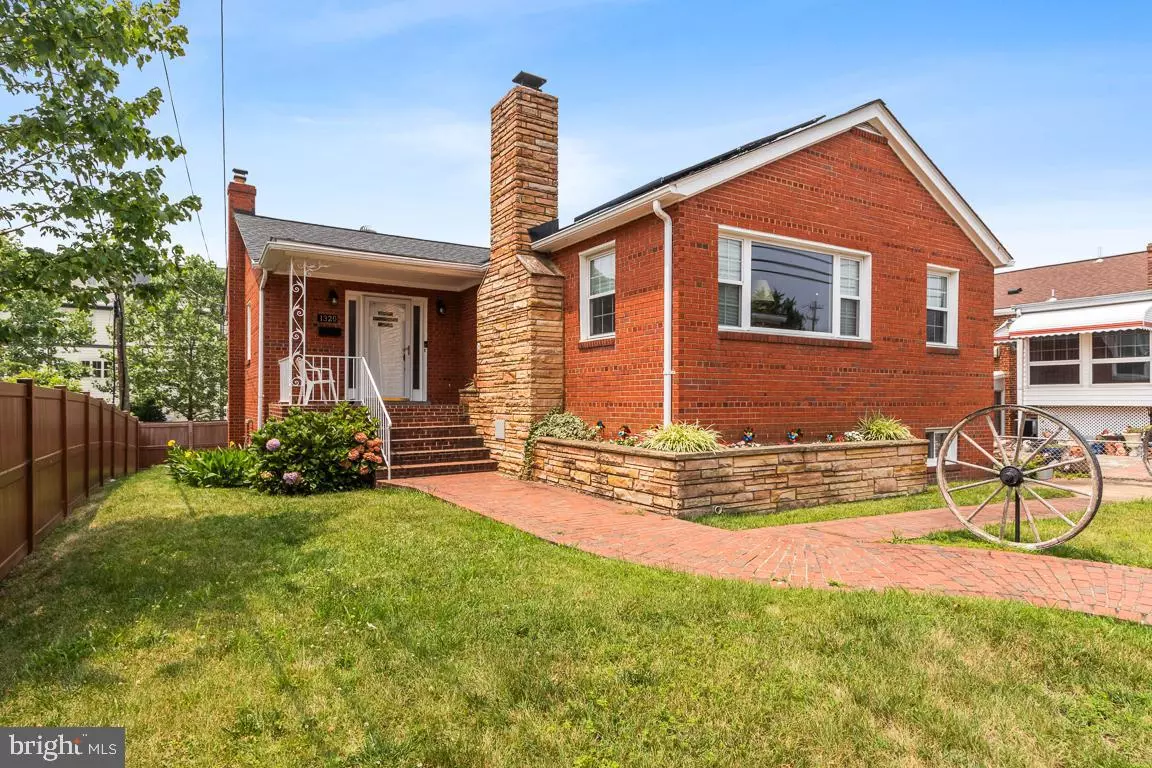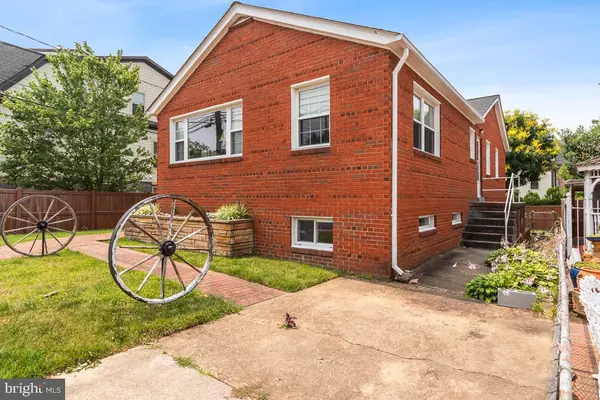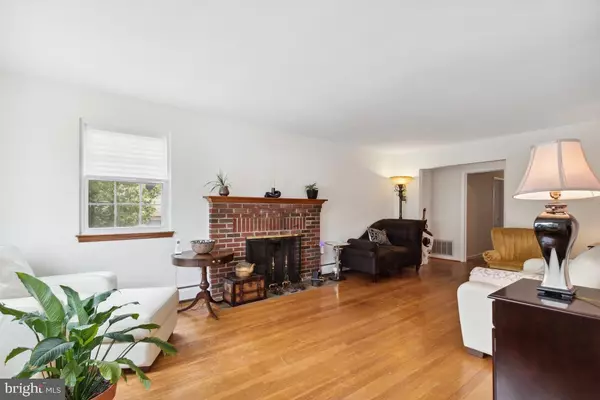$760,000
$849,999
10.6%For more information regarding the value of a property, please contact us for a free consultation.
1320 S QUEEN ST Arlington, VA 22204
3 Beds
3 Baths
2,822 SqFt
Key Details
Sold Price $760,000
Property Type Single Family Home
Sub Type Detached
Listing Status Sold
Purchase Type For Sale
Square Footage 2,822 sqft
Price per Sqft $269
Subdivision Southgate
MLS Listing ID VAAR2033012
Sold Date 11/03/23
Style Ranch/Rambler
Bedrooms 3
Full Baths 3
HOA Y/N N
Abv Grd Liv Area 1,411
Originating Board BRIGHT
Year Built 1959
Annual Tax Amount $6,796
Tax Year 2022
Lot Size 5,007 Sqft
Acres 0.11
Property Description
ANOTHER PRICE IMPROVEMENT. This Home right out of House Beautiful, located on quiet street right off Columbia Pike, within minutes of Washington, DC. The living room has a fireplace. There are 2 fireplaces in this gorgeous home. 3 bedrooms on the main level. The main bedroom has a full bathroom with a bathtub and walk-in closet. This home has original hardwood floors and original wood trim. Newer windows that were installed in 2016, Newer roof installed in 2016. There is a huge formal dining room. There is an eat in kitchen with stainless steel appliances. Solar panels already paid for. Huge walk-out basement with a fireplace in the Family Room. Huge laundry room that can be converted into one's own desire. See it Before it is Gone. Seller with Entertain Reasonable Offers.
Location
State VA
County Arlington
Zoning R-5
Rooms
Other Rooms Living Room, Dining Room, Primary Bedroom, Bedroom 2, Bedroom 3, Kitchen, Family Room, Laundry, Bathroom 2, Bathroom 3
Basement Daylight, Full, Heated, Partially Finished, Walkout Stairs, Windows
Main Level Bedrooms 3
Interior
Interior Features Entry Level Bedroom, Formal/Separate Dining Room, Kitchen - Eat-In, Kitchen - Table Space, Pantry, Walk-in Closet(s), Wood Floors
Hot Water Natural Gas, Solar
Heating Baseboard - Electric, Central
Cooling Central A/C
Flooring Hardwood, Solid Hardwood
Fireplaces Number 2
Fireplaces Type Fireplace - Glass Doors, Wood
Equipment Disposal, Dryer, Exhaust Fan, Icemaker, Oven - Single, Oven/Range - Gas, Refrigerator, Stainless Steel Appliances, Stove, Washer, Water Heater, Range Hood
Fireplace Y
Window Features Bay/Bow
Appliance Disposal, Dryer, Exhaust Fan, Icemaker, Oven - Single, Oven/Range - Gas, Refrigerator, Stainless Steel Appliances, Stove, Washer, Water Heater, Range Hood
Heat Source Natural Gas, Solar
Laundry Lower Floor, Basement, Dryer In Unit, Has Laundry, Washer In Unit
Exterior
Exterior Feature Porch(es)
Garage Spaces 1.0
Fence Partially, Wood
Utilities Available Cable TV Available, Natural Gas Available, Sewer Available, Electric Available
Water Access N
Roof Type Composite
Accessibility None
Porch Porch(es)
Road Frontage City/County, Public
Total Parking Spaces 1
Garage N
Building
Lot Description Level
Story 2
Foundation Brick/Mortar
Sewer Public Sewer
Water Public
Architectural Style Ranch/Rambler
Level or Stories 2
Additional Building Above Grade, Below Grade
New Construction N
Schools
Elementary Schools Call School Board
Middle Schools Call School Board
High Schools Call School Board
School District Arlington County Public Schools
Others
Pets Allowed Y
Senior Community No
Tax ID 33-007-018
Ownership Fee Simple
SqFt Source Assessor
Security Features Carbon Monoxide Detector(s),Non-Monitored,Security System,Smoke Detector
Acceptable Financing Cash, Conventional, FHA, VA
Horse Property N
Listing Terms Cash, Conventional, FHA, VA
Financing Cash,Conventional,FHA,VA
Special Listing Condition Standard
Pets Allowed No Pet Restrictions
Read Less
Want to know what your home might be worth? Contact us for a FREE valuation!

Our team is ready to help you sell your home for the highest possible price ASAP

Bought with Nam T Giang • United Real Estate
GET MORE INFORMATION





