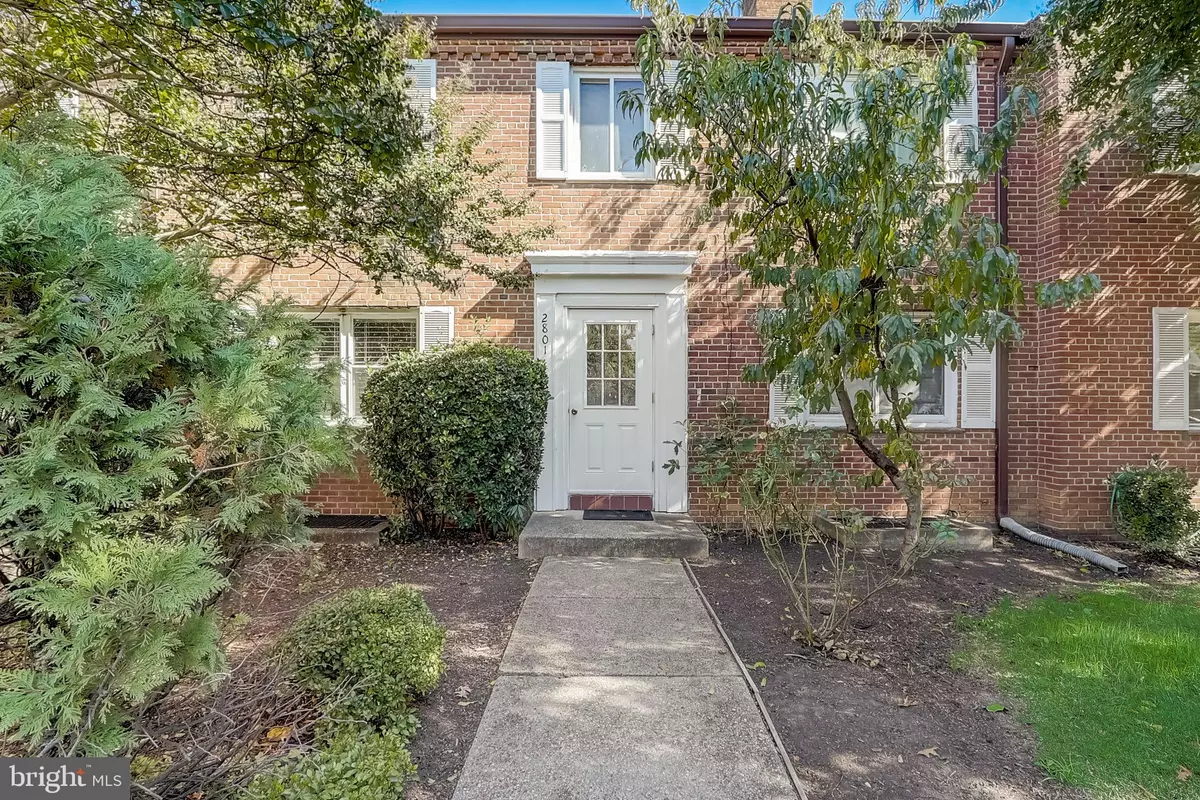$358,000
$350,000
2.3%For more information regarding the value of a property, please contact us for a free consultation.
2801-A 16TH RD S #2801A Arlington, VA 22204
2 Beds
1 Bath
872 SqFt
Key Details
Sold Price $358,000
Property Type Condo
Sub Type Condo/Co-op
Listing Status Sold
Purchase Type For Sale
Square Footage 872 sqft
Price per Sqft $410
Subdivision Arlington Court
MLS Listing ID VAAR2037128
Sold Date 11/16/23
Style Colonial
Bedrooms 2
Full Baths 1
Condo Fees $681/mo
HOA Y/N N
Abv Grd Liv Area 872
Originating Board BRIGHT
Year Built 1947
Annual Tax Amount $3,787
Tax Year 2023
Property Description
Bright and sparkling two-level condo with an open main floor plan, ideal for a cozy evening at home or entertaining a crowd for the holidays. Hardwood flooring throughout. Refreshed kitchen with contemporary color palette, granite counters, stainless appliances, gas cooking, and extra storage. The kitchen leads out to the fenced backyard patio, sure to be your favorite spot for morning coffee or dining al fresco. Efficient and space-saving in-unit combo washer/dryer, plus a community laundry for larger items. Upstairs your oasis awaits with two sizable bedrooms, hall bath, and even a linen closet. Quiet, pet-friendly community, and ample parking. Enclosed entry keeps deliveries secure and dry. Fantastic location, convenient to everything Arlington has to offer. Steps to neighborhood favorites such as Pupatella, Idido's Coffee and Social House, and the weekly farmers market. Indoor and outdoor recreational opportunities abound at nearby Walter Reed Recreation Center. Easy access to Columbia Pike, Glebe Rd, Shirlington, Pentagon City, 395, and ART and WMATA bus lines, including the 16Y direct to downtown DC. Be sure to check out the virtual tour and floorplan. Don't miss this opportunity to call Arlington home!
Location
State VA
County Arlington
Zoning RA14-26
Rooms
Other Rooms Living Room, Dining Room, Primary Bedroom, Bedroom 2, Kitchen
Interior
Interior Features Dining Area, Crown Moldings, Upgraded Countertops, Wood Floors, Floor Plan - Traditional
Hot Water Natural Gas
Heating Forced Air
Cooling Window Unit(s)
Flooring Ceramic Tile, Hardwood
Equipment Built-In Microwave, Dishwasher, Disposal, Oven/Range - Gas, Refrigerator, Stainless Steel Appliances, Dryer - Front Loading, Washer - Front Loading
Fireplace N
Appliance Built-In Microwave, Dishwasher, Disposal, Oven/Range - Gas, Refrigerator, Stainless Steel Appliances, Dryer - Front Loading, Washer - Front Loading
Heat Source Natural Gas
Laundry Dryer In Unit, Washer In Unit, Common
Exterior
Exterior Feature Patio(s)
Garage Spaces 2.0
Fence Fully, Wood
Amenities Available None
Water Access N
Accessibility None
Porch Patio(s)
Total Parking Spaces 2
Garage N
Building
Story 2
Foundation Other
Sewer Public Sewer
Water Public
Architectural Style Colonial
Level or Stories 2
Additional Building Above Grade, Below Grade
New Construction N
Schools
School District Arlington County Public Schools
Others
Pets Allowed Y
HOA Fee Include Electricity,Gas,Trash,Water,Common Area Maintenance,Heat,Lawn Maintenance,Insurance,Parking Fee,Reserve Funds,Sewer,Snow Removal
Senior Community No
Tax ID 32-001-679
Ownership Condominium
Acceptable Financing Cash, Conventional, VA
Listing Terms Cash, Conventional, VA
Financing Cash,Conventional,VA
Special Listing Condition Standard
Pets Allowed Cats OK, Dogs OK
Read Less
Want to know what your home might be worth? Contact us for a FREE valuation!

Our team is ready to help you sell your home for the highest possible price ASAP

Bought with Colette Zdobysz • KW Metro Center

GET MORE INFORMATION





