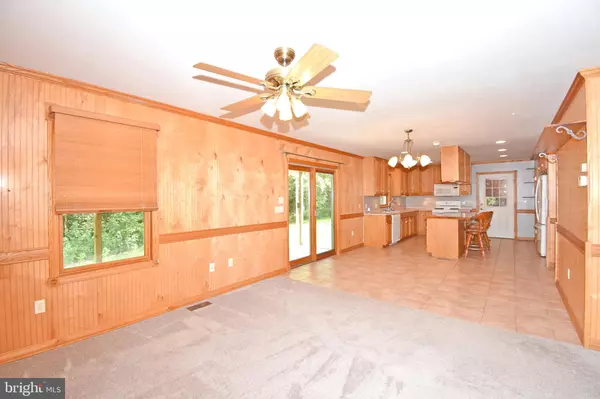$460,000
$479,900
4.1%For more information regarding the value of a property, please contact us for a free consultation.
7875 PARSONSBURG RD Parsonsburg, MD 21849
4 Beds
5 Baths
3,590 SqFt
Key Details
Sold Price $460,000
Property Type Single Family Home
Sub Type Detached
Listing Status Sold
Purchase Type For Sale
Square Footage 3,590 sqft
Price per Sqft $128
Subdivision None Available
MLS Listing ID MDWC2010580
Sold Date 11/16/23
Style Colonial
Bedrooms 4
Full Baths 3
Half Baths 2
HOA Y/N N
Abv Grd Liv Area 3,590
Originating Board BRIGHT
Year Built 2000
Annual Tax Amount $2,834
Tax Year 2022
Lot Size 8.160 Acres
Acres 8.16
Lot Dimensions 0.00 x 0.00
Property Description
This charming description portrays a spacious yet inviting home situated on a tranquil 8-acre wooded lot. The property offers a sense of seclusion and relaxation. It features both a front porch, ideal for serene morning moments while overlooking the peaceful front yard, and a back porch with a patio area, perfect for enjoying tranquil evenings. Upon entering the home, you're greeted by ceramic tile flooring that flows seamlessly through the entryway, kitchen, and dining areas. The main level comprises a large living room and a convenient half bath connected to an eat-in kitchen. The kitchen is well-equipped, boasting a sizable island with a breakfast bar, a gas stove, a full-size upright freezer, a dishwasher, and a refrigerator. Adjacent to the kitchen is a spacious great room adorned with laminate wood flooring, enhancing its cozy appeal. Another charming half bath is present in this area. The great room provides access to the second-floor apartment or in-law suite, making it conveniently reachable from the interior. Moving to the second floor, you'll discover three generously sized bedrooms, one of which is the master bedroom complete with a full master bath. Additionally, there's a hall bath that doubles as a laundry room, offering practicality and efficiency. The walk-in closet within the master bedroom provides access to the attic. For added convenience and privacy, the apartment or in-law suite can be reached through a separate exterior entrance located at the back of the house. An extra-wide stairway leads to this space, ensuring easy access. Inside the apartment, laminate flooring creates a cozy atmosphere. The suite features a full kitchen, a full bathroom, and distinct bedroom and living areas. The outdoor amenities include a detached 2.5 car garage that also functions as a workshop, providing ample storage and workspace options. A shed further supplements the outdoor storage solutions. Notable upgrades to the property include a new 3-zone heating and air conditioning system, as well as a new water treatment system, contributing to enhanced comfort and quality of life. **It's important to note that the potential buyer will need to honor the existing lease agreement for the apartment until December 31, 2023. This stipulation should be taken into consideration when assessing the property's suitability for your needs and plans.
Location
State MD
County Wicomico
Area Wicomico Northeast (23-02)
Zoning R-1
Rooms
Other Rooms Primary Bedroom
Interior
Hot Water Natural Gas
Heating Forced Air
Cooling Central A/C
Heat Source Natural Gas
Laundry Hookup
Exterior
Exterior Feature Deck(s)
Parking Features Additional Storage Area, Covered Parking
Garage Spaces 3.0
Water Access N
View Trees/Woods
Roof Type Architectural Shingle
Accessibility 2+ Access Exits
Porch Deck(s)
Total Parking Spaces 3
Garage Y
Building
Lot Description Other
Story 2
Foundation Block, Crawl Space
Sewer Private Septic Tank
Water Well
Architectural Style Colonial
Level or Stories 2
Additional Building Above Grade, Below Grade
New Construction N
Schools
Middle Schools Wicomico
High Schools Wicomico
School District Wicomico County Public Schools
Others
Senior Community No
Tax ID 2304021797
Ownership Fee Simple
SqFt Source Assessor
Acceptable Financing Cash, Conventional
Listing Terms Cash, Conventional
Financing Cash,Conventional
Special Listing Condition Standard
Read Less
Want to know what your home might be worth? Contact us for a FREE valuation!

Our team is ready to help you sell your home for the highest possible price ASAP

Bought with Adaly Soto Perez • Long & Foster Real Estate, Inc.

GET MORE INFORMATION





