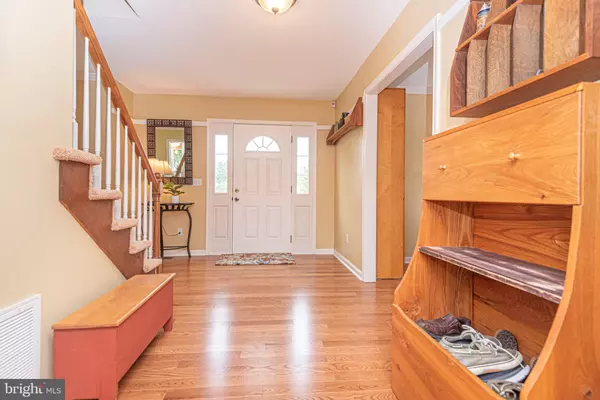$515,000
$549,900
6.3%For more information regarding the value of a property, please contact us for a free consultation.
30170 PROVIDENCE DR Salisbury, MD 21804
4 Beds
3 Baths
2,646 SqFt
Key Details
Sold Price $515,000
Property Type Single Family Home
Sub Type Detached
Listing Status Sold
Purchase Type For Sale
Square Footage 2,646 sqft
Price per Sqft $194
Subdivision Coulbourne Mill Village
MLS Listing ID MDWC2010860
Sold Date 11/28/23
Style Colonial,Traditional
Bedrooms 4
Full Baths 2
Half Baths 1
HOA Fees $8/ann
HOA Y/N Y
Abv Grd Liv Area 2,646
Originating Board BRIGHT
Year Built 1997
Annual Tax Amount $2,651
Tax Year 2022
Lot Size 1.070 Acres
Acres 1.07
Lot Dimensions 0.00 x 0.00
Property Description
This exquisite four-bedroom home sits on a picturesque one-acre lot. As you pull up you will immediately notice the detailed landscaping as you make your way down the driveway. The home is accentuated by the side load garage. As you make your way around the back of the home you will notice the fenced in yard and large open space for entertaining. There have been many gatherings and memories made here and many more to be made. You will find an expansive deck, patio and fire pit for relaxing and enjoying time outside with friends and family. There is ample storage for your tools, equipment and lawn furniture with two large storage sheds. For added efficiency the home has an encapsulated crawlspace and attic and was evaluated by Delmarva Power energy program. Once inside you will fall in love with the remodeled custom kitchen by Kitchen Concepts which includes custom cabinets, granite counters, pull outs, lighting, stainless appliances and backsplash. New hardwood flooring was added throughout the downstairs in February of this year. Additional upgrades include crown molding, chair rail and a gas fireplace in the family room. As you make your way upstairs you will find new carpet and a newly remodeled upstairs hall bath with custom made vanity and tile shower. There are three large bedrooms with ceiling fans. The master suite is where you will find the real showstopper. The master bedroom has a remodeled bath with walk in shower and custom dual sink vanity and new tile floors. The bathroom also has plumbing in place for a free-standing garden style tub to be installed for the future homeowner. Now let's talk about the custom closets in the master bedroom which then lead to a large sunny office with three more custom closets!! This master bedroom suite is a dream come true. The only thing left to mention is the walk-up unfinished attic space which is floored and provides additional storage space on the third floor. This home has everything you could want and more and truly is a MUST SEE! Make sure to set up an appointment to see this one FAST!
Location
State MD
County Wicomico
Area Wicomico Southeast (23-04)
Zoning AIR
Rooms
Main Level Bedrooms 4
Interior
Hot Water Electric
Heating Forced Air
Cooling Ceiling Fan(s), Central A/C
Flooring Ceramic Tile, Hardwood, Carpet
Fireplaces Number 1
Fireplaces Type Gas/Propane
Equipment Stainless Steel Appliances
Furnishings No
Fireplace Y
Window Features Energy Efficient
Appliance Stainless Steel Appliances
Heat Source Propane - Owned
Laundry Lower Floor
Exterior
Exterior Feature Patio(s), Deck(s)
Parking Features Garage - Side Entry, Garage Door Opener, Built In
Garage Spaces 12.0
Fence Fully, Privacy, Wood
Utilities Available Electric Available, Cable TV Available, Propane
Water Access N
Roof Type Hip
Accessibility None
Porch Patio(s), Deck(s)
Attached Garage 2
Total Parking Spaces 12
Garage Y
Building
Lot Description Cleared, Cul-de-sac
Story 2
Foundation Crawl Space
Sewer Private Septic Tank
Water Well
Architectural Style Colonial, Traditional
Level or Stories 2
Additional Building Above Grade, Below Grade
Structure Type Dry Wall
New Construction N
Schools
Elementary Schools Fruitland Primary School
Middle Schools Bennett
High Schools Parkside
School District Wicomico County Public Schools
Others
Senior Community No
Tax ID 2308036950
Ownership Fee Simple
SqFt Source Assessor
Acceptable Financing Cash, Conventional, FHA, VA
Horse Property N
Listing Terms Cash, Conventional, FHA, VA
Financing Cash,Conventional,FHA,VA
Special Listing Condition Standard
Read Less
Want to know what your home might be worth? Contact us for a FREE valuation!

Our team is ready to help you sell your home for the highest possible price ASAP

Bought with Lisa S Lynch • Benson & Mangold, LLC
GET MORE INFORMATION





