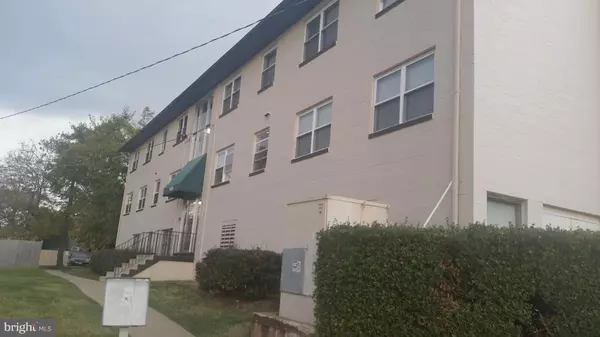$119,000
$118,900
0.1%For more information regarding the value of a property, please contact us for a free consultation.
8426 RICHMOND HWY #97 Alexandria, VA 22309
2 Beds
1 Bath
874 SqFt
Key Details
Sold Price $119,000
Property Type Condo
Sub Type Condo/Co-op
Listing Status Sold
Purchase Type For Sale
Square Footage 874 sqft
Price per Sqft $136
Subdivision Pinewood South
MLS Listing ID 1002253449
Sold Date 08/29/17
Style Traditional
Bedrooms 2
Full Baths 1
Condo Fees $473/mo
HOA Y/N N
Abv Grd Liv Area 874
Originating Board MRIS
Year Built 1965
Annual Tax Amount $875
Tax Year 2016
Property Description
Like new renovation on this beautiful and bright condo. Conveniently located to Ft Belvoir, Springfield, Old Town and more. Minutes to Costo and Wegmans. Updates: new kitchen cabinets, counters, appliances and flooring. New W/W neutral color carpet and new paint. Nice sized bathroom with new vanity, light fixtures and paint. This unit is move-in ready! All utilities included. Ample permit parking
Location
State VA
County Fairfax
Zoning 480
Rooms
Other Rooms Living Room, Dining Room, Primary Bedroom, Bedroom 2, Kitchen
Main Level Bedrooms 2
Interior
Interior Features Combination Dining/Living, Window Treatments, Floor Plan - Open
Hot Water Electric
Heating Forced Air
Cooling Central A/C
Equipment Washer/Dryer Hookups Only, Dishwasher, Dryer, Washer, Disposal, Refrigerator, Stove, Oven/Range - Electric
Fireplace N
Window Features Double Pane
Appliance Washer/Dryer Hookups Only, Dishwasher, Dryer, Washer, Disposal, Refrigerator, Stove, Oven/Range - Electric
Heat Source Central
Exterior
Exterior Feature Patio(s)
Community Features Alterations/Architectural Changes
Amenities Available Party Room, Tot Lots/Playground, Extra Storage
Water Access N
Accessibility None
Porch Patio(s)
Garage N
Private Pool N
Building
Story 1
Unit Features Garden 1 - 4 Floors
Sewer Public Sewer
Water Public
Architectural Style Traditional
Level or Stories 1
Additional Building Above Grade
New Construction N
Schools
Elementary Schools Riverside
High Schools Mount Vernon
School District Fairfax County Public Schools
Others
HOA Fee Include Air Conditioning,Common Area Maintenance,Electricity,Gas,Heat,Lawn Maintenance,Management,Insurance,Parking Fee,Sewer,Snow Removal,Trash,Water
Senior Community No
Tax ID 101-3-24-B -97
Ownership Condominium
Security Features Main Entrance Lock,Smoke Detector
Special Listing Condition Standard
Read Less
Want to know what your home might be worth? Contact us for a FREE valuation!

Our team is ready to help you sell your home for the highest possible price ASAP

Bought with Steven M Thames • Colonial Homes Real Estate
GET MORE INFORMATION





