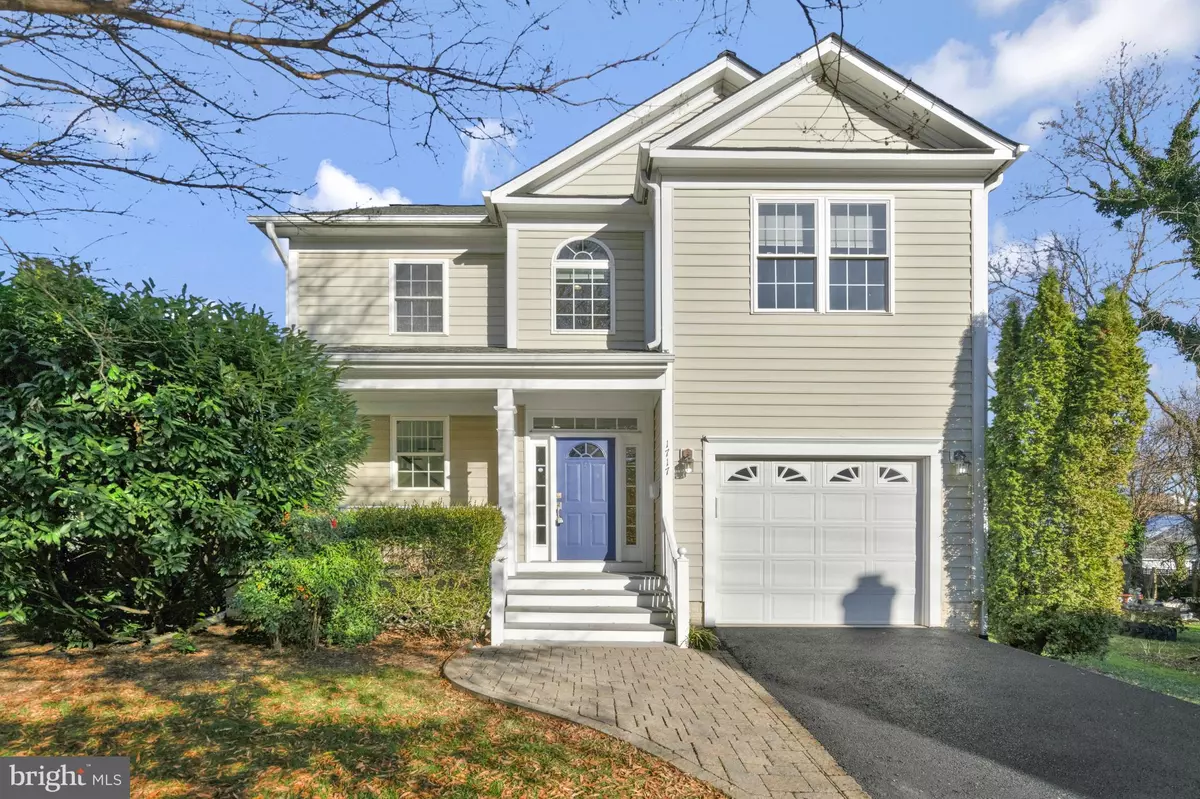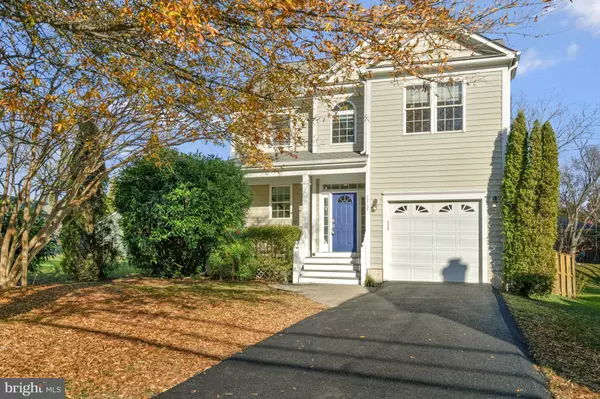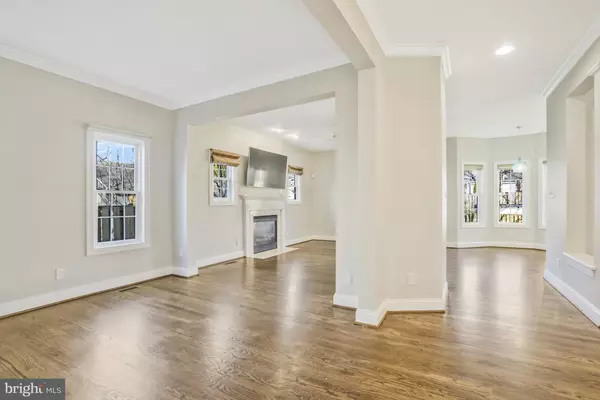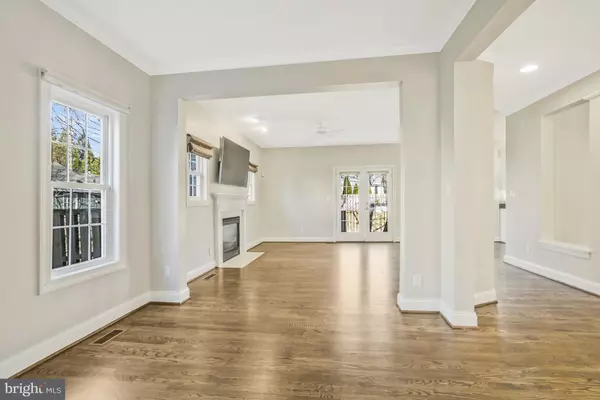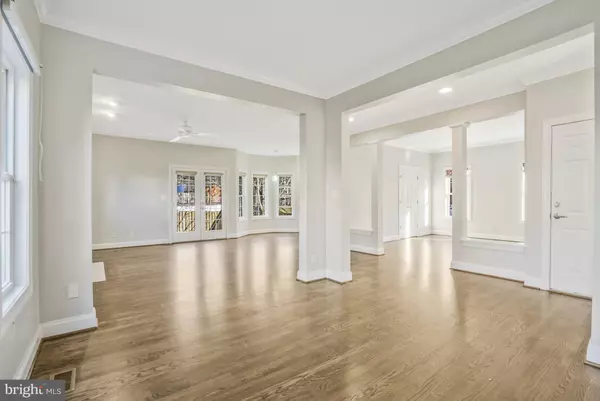$1,307,500
$1,250,000
4.6%For more information regarding the value of a property, please contact us for a free consultation.
1717 N EDISON ST N Arlington, VA 22207
4 Beds
4 Baths
3,340 SqFt
Key Details
Sold Price $1,307,500
Property Type Single Family Home
Sub Type Detached
Listing Status Sold
Purchase Type For Sale
Square Footage 3,340 sqft
Price per Sqft $391
Subdivision Arlington Heights
MLS Listing ID VAAR2038256
Sold Date 01/05/24
Style Colonial
Bedrooms 4
Full Baths 3
Half Baths 1
HOA Y/N N
Abv Grd Liv Area 2,387
Originating Board BRIGHT
Year Built 2002
Annual Tax Amount $12,019
Tax Year 2023
Lot Size 7,380 Sqft
Acres 0.17
Property Description
**Seller is requesting all offers be submitted by 2pm Tuesday (12.19.23)**
This spacious 4 Bedrooms and 3.5 Bathrooms home was built in 2002. With over 3,300 Finished Square feet of living space, you will have all the room you need.
Upon entering, the advantages of a spacious home so recently designed and built becomes evident with the high ceilings and open concept. The first floor has a living room, a powder room, a dining room and a family room with a fireplace and a beautiful view of this vast backyard. The family room opens to the kitchen and creates an area perfect for entertaining. Enjoy cooking with a kitchen which features granite counter and island tops, tall white cabinets, sea-foam subway tile backsplash and Viking Cooktop.
Enjoy a catch or barbecue with family and friends in this oversized, Flat, Fenced-In and Grassy backyard which sits on a 7,380 Sq Ft lot.
Upstairs you will find 4 bedrooms and 2 bathrooms, including the Primary Suite with its walk in closet.
Sprawl out across several communal living spaces in this newly updated and expanded home, with a living room and a family room with a wood burning fireplace on the main floor, plus another large family room in the giant basement which includes a full bathroom. Have peace of mind buying a more recently built home complete with new AC units (2021), hot water heater, dishwasher, washer and dryer, etc.
This move-in ready property with an attached garage is about a mile from Ballston with its metro stop, a day of shopping and a cup of coffee, or a night out with friends at one of the top restaurants in this vibrant part of Arlington.
Currently zoned for Glebe Elementary, Swanson Middle and Yorktown High Schools.
Open House Sunday 1-4
Location
State VA
County Arlington
Zoning R-6
Rooms
Other Rooms Living Room, Dining Room, Primary Bedroom, Bedroom 2, Bedroom 3, Bedroom 4, Kitchen, Game Room, Family Room, Foyer, Laundry, Storage Room, Utility Room
Basement Other, Outside Entrance, Partially Finished, Side Entrance, Walkout Stairs, Windows
Interior
Interior Features Kitchen - Table Space, Dining Area, Kitchen - Eat-In, Primary Bath(s), Upgraded Countertops, Window Treatments, Wood Floors, Recessed Lighting, Floor Plan - Open
Hot Water Natural Gas
Heating Forced Air
Cooling Central A/C
Flooring Hardwood
Fireplaces Number 1
Fireplaces Type Gas/Propane, Fireplace - Glass Doors
Equipment Cooktop, Dishwasher, Disposal, Dryer, Dryer - Front Loading, Humidifier, Icemaker, Microwave, Oven - Wall, Refrigerator, Washer
Fireplace Y
Appliance Cooktop, Dishwasher, Disposal, Dryer, Dryer - Front Loading, Humidifier, Icemaker, Microwave, Oven - Wall, Refrigerator, Washer
Heat Source Natural Gas
Exterior
Exterior Feature Patio(s)
Parking Features Garage Door Opener, Garage - Front Entry
Garage Spaces 1.0
Fence Rear
Utilities Available Cable TV Available, Under Ground
Water Access N
Roof Type Fiberglass
Street Surface Alley
Accessibility None
Porch Patio(s)
Road Frontage City/County
Attached Garage 1
Total Parking Spaces 1
Garage Y
Building
Lot Description Landscaping
Story 3
Foundation Other
Sewer Public Sewer
Water Public
Architectural Style Colonial
Level or Stories 3
Additional Building Above Grade, Below Grade
Structure Type 9'+ Ceilings,Tray Ceilings
New Construction N
Schools
Elementary Schools Glebe
Middle Schools Swanson
High Schools Yorktown
School District Arlington County Public Schools
Others
Senior Community No
Tax ID 08-014-020
Ownership Fee Simple
SqFt Source Assessor
Security Features Electric Alarm,Motion Detectors
Special Listing Condition Standard
Read Less
Want to know what your home might be worth? Contact us for a FREE valuation!

Our team is ready to help you sell your home for the highest possible price ASAP

Bought with Jane J Morrison • Varity Homes
GET MORE INFORMATION

