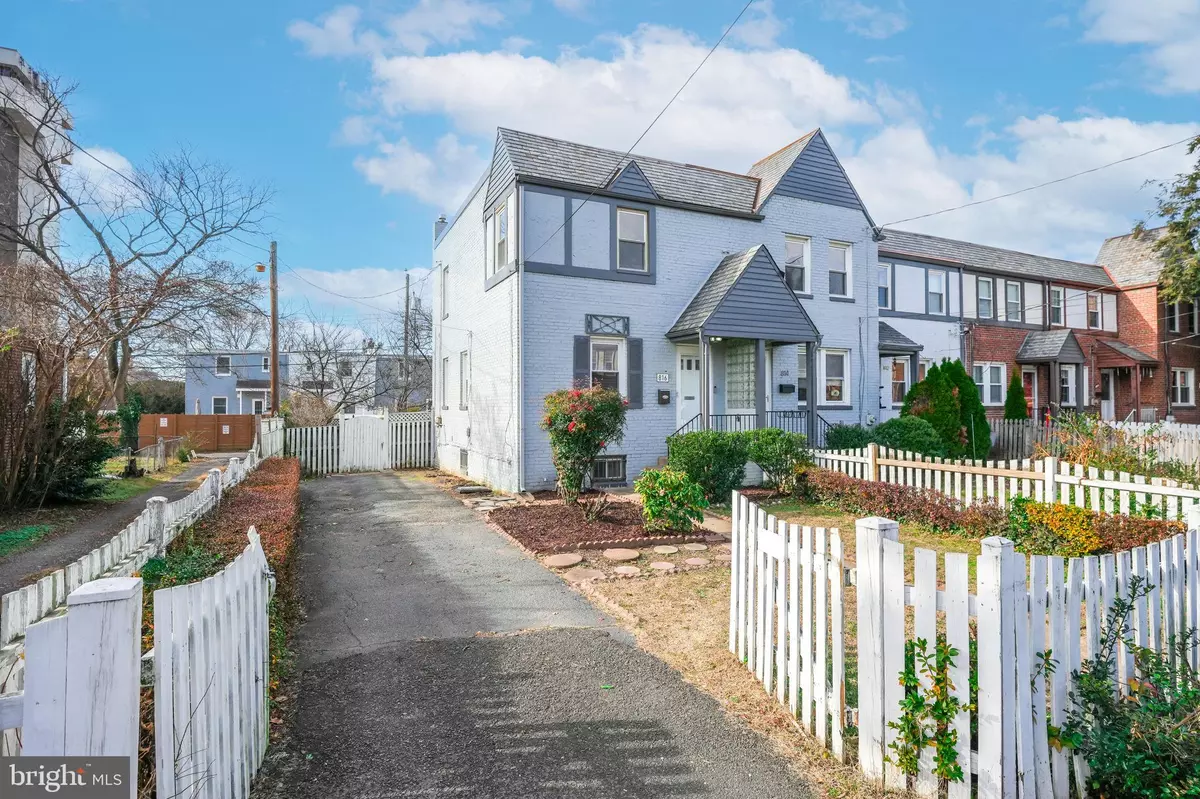$650,000
$659,900
1.5%For more information regarding the value of a property, please contact us for a free consultation.
816 S ODE ST S Arlington, VA 22204
2 Beds
2 Baths
992 SqFt
Key Details
Sold Price $650,000
Property Type Townhouse
Sub Type End of Row/Townhouse
Listing Status Sold
Purchase Type For Sale
Square Footage 992 sqft
Price per Sqft $655
Subdivision Foxcroft Heights
MLS Listing ID VAAR2038584
Sold Date 01/05/24
Style Trinity
Bedrooms 2
Full Baths 2
HOA Y/N N
Abv Grd Liv Area 992
Originating Board BRIGHT
Year Built 1938
Tax Year 2023
Lot Size 4,400 Sqft
Acres 0.1
Property Description
Welcome to 816 S Ode Street, Arlington, Virginia - a meticulously renovated End unit Townhome that represents a truly exceptional opportunity in one of Arlington's most coveted neighborhoods. This property boasts an unbeatable location, just minutes away from I-395, Washington Blvd, and Columbia Pike, making commuting a breeze. Nestled behind the majestic Air Force Memorial, and with Amazon HQ2 less than 2 miles away, you're at the heart of it all. Plus a brief 5-minute drive from the Pentagon, Downtown DC, major grocery stores, and the Pentagon City Metro station, ensures effortless access to shopping, dining, and entertainment in the vibrant Arlington and DC area.
The interior has been freshly painted, infusing the living spaces with a welcoming and bright ambiance. The kitchen was thoughtfully remodeled in 2020 and updated in 2023, showcasing a contemporary design complete with stainless steel appliances, granite countertops, and ample cabinet space, ideal for culinary enthusiasts. All appliances were changed in 2020, offering modern reliability that complements the updated kitchen.The roof was changed in 2020, providing peace of mind and protection for years to come. Moreover, the heating, cooling, and water heater units were upgraded in 2021 for enhanced energy efficiency.
Outdoor convenience abounds with a spacious three-car driveway, along with alley parking, ensuring ample space for you and your guests.Street parking is also available with permits from the county. With no HOA restrictions, you'll have the freedom to personalize and enjoy your property as you see fit. Perhaps one of the most unique features of this property is its expansive front and backyard spaces, a rarity in Arlington, offering endless possibilities for outdoor activities, parties, events, gardening, and relaxation.
Seize this extraordinary opportunity in Arlington, Virginia before it's gone. Schedule your visit today to experience living in a prime location with all the comforts of a beautifully updated home. Cherry on top, the home features an assumable VA loan with an unbeatable rate of 2.375%, making it an outstanding option for qualified buyers as well
Location
State VA
County Arlington
Zoning R-6/R2-7
Rooms
Other Rooms Living Room, Dining Room, Primary Bedroom, Kitchen, Family Room, Bedroom 1, Laundry
Basement Other, Rear Entrance, Connecting Stairway, Outside Entrance, Walkout Stairs
Interior
Interior Features Combination Dining/Living, Built-Ins, Window Treatments, Wood Floors, Floor Plan - Traditional
Hot Water Natural Gas
Heating Forced Air
Cooling Central A/C
Equipment Washer/Dryer Hookups Only, Dishwasher, Dryer, Exhaust Fan, Microwave, Oven/Range - Gas, Washer
Furnishings No
Fireplace N
Appliance Washer/Dryer Hookups Only, Dishwasher, Dryer, Exhaust Fan, Microwave, Oven/Range - Gas, Washer
Heat Source Natural Gas
Exterior
Fence Fully
Water Access N
Accessibility None
Garage N
Building
Story 3
Foundation Brick/Mortar
Sewer Public Sewer
Water Public
Architectural Style Trinity
Level or Stories 3
Additional Building Above Grade, Below Grade
New Construction N
Schools
School District Arlington County Public Schools
Others
Pets Allowed Y
Senior Community No
Tax ID 25-025-022
Ownership Fee Simple
SqFt Source Assessor
Acceptable Financing Conventional, VA, FHA, Cash
Listing Terms Conventional, VA, FHA, Cash
Financing Conventional,VA,FHA,Cash
Special Listing Condition Standard
Pets Allowed No Pet Restrictions
Read Less
Want to know what your home might be worth? Contact us for a FREE valuation!

Our team is ready to help you sell your home for the highest possible price ASAP

Bought with Mona Banes • TTR Sothebys International Realty

GET MORE INFORMATION





