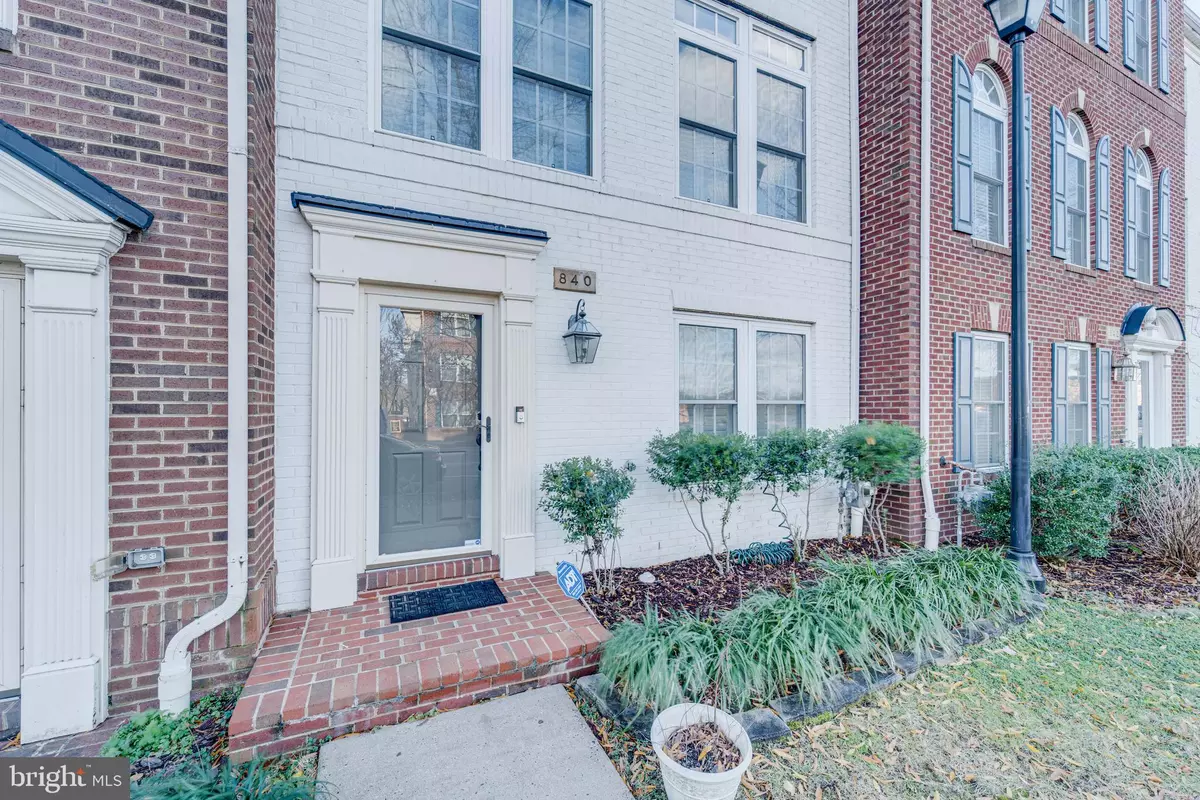$760,000
$750,000
1.3%For more information regarding the value of a property, please contact us for a free consultation.
840 W GLEBE RD Alexandria, VA 22305
4 Beds
3 Baths
2,018 SqFt
Key Details
Sold Price $760,000
Property Type Townhouse
Sub Type Interior Row/Townhouse
Listing Status Sold
Purchase Type For Sale
Square Footage 2,018 sqft
Price per Sqft $376
Subdivision Brookfield Glebe Road
MLS Listing ID VAAX2029732
Sold Date 01/12/24
Style Colonial
Bedrooms 4
Full Baths 2
Half Baths 1
HOA Fees $177/mo
HOA Y/N Y
Abv Grd Liv Area 2,018
Originating Board BRIGHT
Year Built 2008
Annual Tax Amount $7,346
Tax Year 2023
Lot Size 1,145 Sqft
Acres 0.03
Property Description
This beautiful 3-level, 4-bedroom brick-front townhouse offers a blend of elegance and functionality. The hardwood floors throughout the home add a touch of warmth, complemented by custom blinds that enhance privacy and style. The convenience of a 2-car garage adds a practical aspect to daily living.
The open floorplan creates a welcoming and spacious atmosphere, ideal for both everyday living and entertaining guests. The kitchen is a highlight, featuring granite counters, stainless steel appliances, a double wall oven, and 42" cabinets, combining both style and functionality. The living room is a cozy space with the added charm of a gas fireplace.
Upstairs, the master suite is a retreat with its beautiful design and thoughtful layout. The ensuite bathroom offers a separate tub and dual sinks, providing a luxurious space for relaxation. Additionally, the high ceilings on this level contribute to the overall sense of openness.
The lower level adds versatility to the home, featuring another finished bedroom and a convenient half bath. This space could serve as a guest room, home office, or additional living area, depending on your needs.
Located in a commuter-friendly area, this townhouse is well-connected to Del Ray, Old Town Alexandria, Washington D.C., the Pentagon, and near the proposed Potomac Yards Entertainment District making it a perfect home for those with active lifestyles or work commitments in these areas. Enjoy the convenience of a well-designed home in a desirable location.
Location
State VA
County Alexandria City
Zoning RB
Rooms
Main Level Bedrooms 1
Interior
Interior Features Ceiling Fan(s)
Hot Water Natural Gas
Heating Forced Air
Cooling Central A/C
Flooring Carpet, Wood
Fireplaces Number 1
Fireplaces Type Fireplace - Glass Doors, Gas/Propane
Equipment Built-In Microwave, Dryer, Washer, Cooktop, Dishwasher, Refrigerator, Icemaker, Oven - Wall
Fireplace Y
Appliance Built-In Microwave, Dryer, Washer, Cooktop, Dishwasher, Refrigerator, Icemaker, Oven - Wall
Heat Source Natural Gas
Exterior
Parking Features Garage Door Opener
Garage Spaces 2.0
Water Access N
Accessibility None
Attached Garage 2
Total Parking Spaces 2
Garage Y
Building
Story 3
Foundation Other
Sewer Public Sewer
Water Public
Architectural Style Colonial
Level or Stories 3
Additional Building Above Grade, Below Grade
New Construction N
Schools
Elementary Schools Charles Barrett
Middle Schools George Washington
High Schools Alexandria City
School District Alexandria City Public Schools
Others
HOA Fee Include Common Area Maintenance,Management,Snow Removal,Trash
Senior Community No
Tax ID 60003810
Ownership Fee Simple
SqFt Source Assessor
Security Features Electric Alarm
Special Listing Condition Standard
Read Less
Want to know what your home might be worth? Contact us for a FREE valuation!

Our team is ready to help you sell your home for the highest possible price ASAP

Bought with Shanli Alikhani • TTR Sothebys International Realty

GET MORE INFORMATION





