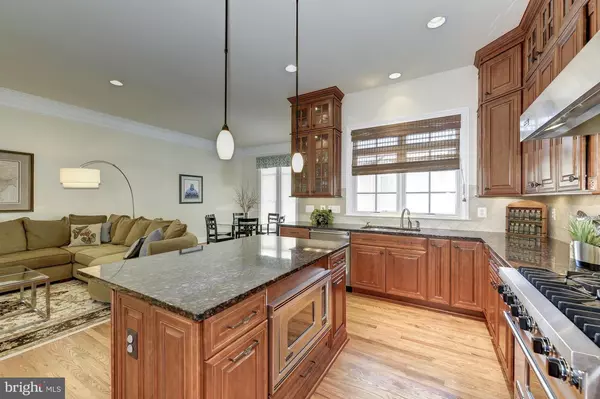$995,000
$1,000,000
0.5%For more information regarding the value of a property, please contact us for a free consultation.
6786 STOCKWELL MANOR DR Falls Church, VA 22043
3 Beds
4 Baths
2,711 SqFt
Key Details
Sold Price $995,000
Property Type Townhouse
Sub Type Interior Row/Townhouse
Listing Status Sold
Purchase Type For Sale
Square Footage 2,711 sqft
Price per Sqft $367
Subdivision Stockwell Manor
MLS Listing ID 1001982705
Sold Date 07/29/16
Style Colonial
Bedrooms 3
Full Baths 3
Half Baths 1
HOA Fees $150/mo
HOA Y/N Y
Abv Grd Liv Area 2,711
Originating Board MRIS
Year Built 2007
Annual Tax Amount $9,487
Tax Year 2015
Lot Size 2,028 Sqft
Acres 0.05
Property Description
Elegant 4BR, 3.5 BA townhome b/t McLean/Falls Church, w/Viking Pro SS appliances, hardwood, tile, granite, fireplace. Large balcony and patio, blackout shades, French doors, high end finishes. Sunny windows w/southern exp, multi chandeliers. Master w/dbl closets, soaking tub, extra storage thruout. Rec room, family room, sun room, in-law suite. Outdoor seating areas, fountains, art, metro 1 mile.
Location
State VA
County Fairfax
Zoning 305
Rooms
Basement Outside Entrance, Fully Finished, Rear Entrance
Interior
Interior Features Family Room Off Kitchen, Breakfast Area, Dining Area, Primary Bath(s), Upgraded Countertops, Crown Moldings, Built-Ins
Hot Water Natural Gas, Tankless
Heating Forced Air
Cooling Central A/C
Fireplaces Number 1
Fireplaces Type Mantel(s)
Equipment Dishwasher, Disposal, Dryer, Icemaker, Microwave, Oven/Range - Gas, Range Hood, Refrigerator, Washer
Fireplace Y
Appliance Dishwasher, Disposal, Dryer, Icemaker, Microwave, Oven/Range - Gas, Range Hood, Refrigerator, Washer
Heat Source Natural Gas
Exterior
Exterior Feature Deck(s), Patio(s)
Parking Features Garage Door Opener
Garage Spaces 2.0
Water Access N
Roof Type Asphalt
Accessibility None
Porch Deck(s), Patio(s)
Attached Garage 2
Total Parking Spaces 2
Garage Y
Private Pool N
Building
Story 3+
Sewer Public Sewer
Water Public
Architectural Style Colonial
Level or Stories 3+
Additional Building Above Grade
New Construction N
Schools
Elementary Schools Haycock
Middle Schools Longfellow
High Schools Mclean
School District Fairfax County Public Schools
Others
Senior Community No
Tax ID 40-2-48- -63
Ownership Fee Simple
Special Listing Condition Standard
Read Less
Want to know what your home might be worth? Contact us for a FREE valuation!

Our team is ready to help you sell your home for the highest possible price ASAP

Bought with Jake E Sullivan • RE/MAX Allegiance

GET MORE INFORMATION





