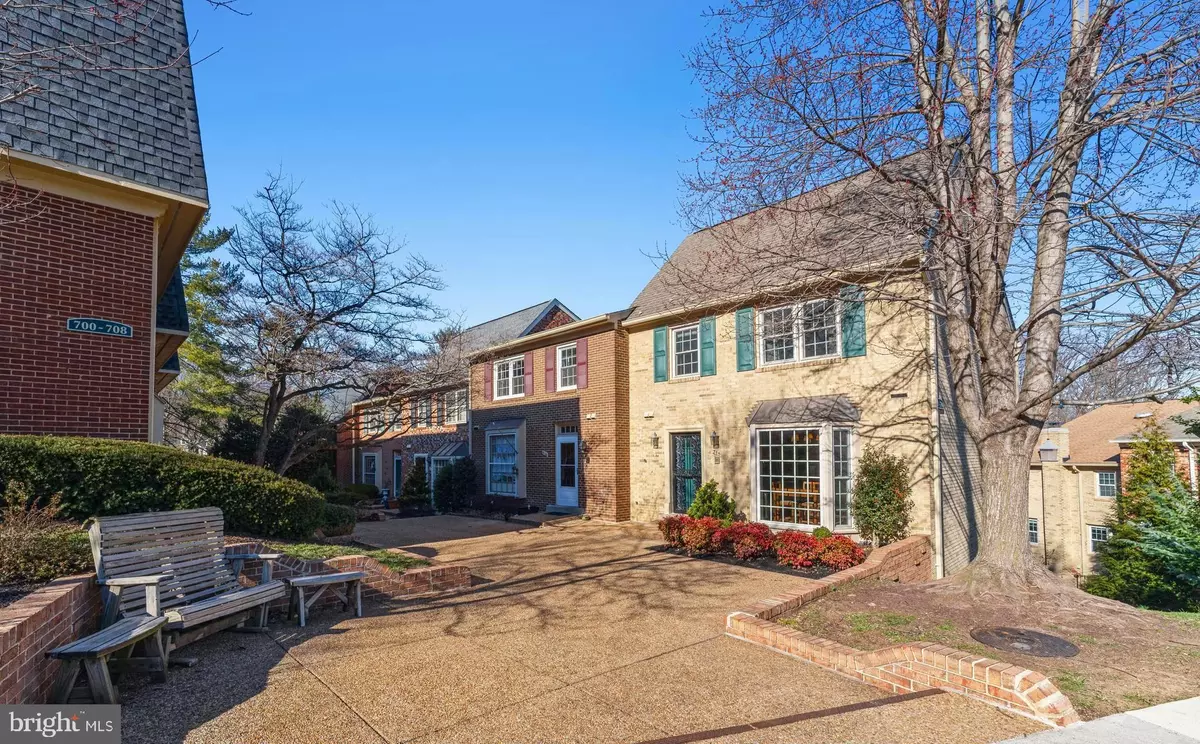$657,500
$625,000
5.2%For more information regarding the value of a property, please contact us for a free consultation.
718 N ARMISTEAD ST N #56 Alexandria, VA 22312
3 Beds
4 Baths
2,508 SqFt
Key Details
Sold Price $657,500
Property Type Condo
Sub Type Condo/Co-op
Listing Status Sold
Purchase Type For Sale
Square Footage 2,508 sqft
Price per Sqft $262
Subdivision Beauregard Heights
MLS Listing ID VAAX2031020
Sold Date 03/01/24
Style Colonial
Bedrooms 3
Full Baths 3
Half Baths 1
Condo Fees $402/mo
HOA Y/N N
Abv Grd Liv Area 1,672
Originating Board BRIGHT
Year Built 1977
Annual Tax Amount $5,947
Tax Year 2023
Property Description
OPEN SUNDAY 12-3! Offers due by noon on Monday, February 12th. Welcome to Beauregard Heights, a courtyard townhouse community. This beautiful END UNIT features a renovated, eat-in kitchen with stainless steel appliances and granite counters. The upgraged cabinets feature soft-close hinges and ample pantry space. The spacious Dining Room overlooks the Living Room with vaulted ceilings. Custom lighting, hardwood floors, and ceiling fans add to the elegance of the space. The Primary Bedroom has an ensuite upgraded bathroom, a walk-in closet, and a second large closet. Two additional Bedrooms upstairs also have hardwood floors; and share the hall bathroom. On the Lower Level, the Den/Office is adjacent to another full bath, perfect for guests! The Recreation Room has great natural light, and walks out to the fenced back yard. Outside, you'll enjoy the stone patio and garden beds with the view of the the matrure trees of the common area. This home has ample storage in laundry room, attic, and so, so many closets! Condo dues include: exterior maintenance, roof, gutters and drainage; fences, front landscaping, courtyards, sidewalks, parking, trash, snow removal, and more! One assigned parking space conveys, and there are many secondary/guest spaces. The heatpump Heating/cooling system was replaced in 2021, and upgraded with a UV light filter. Walkable to shopping and parks.
Location
State VA
County Alexandria City
Zoning RT
Rooms
Other Rooms Living Room, Dining Room, Primary Bedroom, Bedroom 2, Bedroom 3, Kitchen, Den, Laundry, Recreation Room, Primary Bathroom, Full Bath, Half Bath
Basement Fully Finished, Walkout Level, Daylight, Full, Rear Entrance, Windows, Outside Entrance, Interior Access, Full
Interior
Interior Features Kitchen - Table Space, Dining Area, Window Treatments, Primary Bath(s), Attic, Carpet, Ceiling Fan(s), Floor Plan - Open, Formal/Separate Dining Room, Kitchen - Eat-In, Pantry, Recessed Lighting, Stall Shower, Tub Shower, Upgraded Countertops, Walk-in Closet(s), Wood Floors, Other
Hot Water Electric
Heating Heat Pump(s)
Cooling Ceiling Fan(s), Central A/C, Heat Pump(s)
Flooring Hardwood, Partially Carpeted, Solid Hardwood
Fireplaces Number 1
Fireplaces Type Fireplace - Glass Doors, Brick, Mantel(s), Wood
Equipment Dishwasher, Disposal, Dryer, Exhaust Fan, Humidifier, Intercom, Oven/Range - Electric, Refrigerator, Washer, Stove, Built-In Microwave, Dryer - Front Loading, Dryer - Electric, Icemaker, Stainless Steel Appliances, Washer - Front Loading
Furnishings No
Fireplace Y
Window Features Bay/Bow,Double Pane,Screens
Appliance Dishwasher, Disposal, Dryer, Exhaust Fan, Humidifier, Intercom, Oven/Range - Electric, Refrigerator, Washer, Stove, Built-In Microwave, Dryer - Front Loading, Dryer - Electric, Icemaker, Stainless Steel Appliances, Washer - Front Loading
Heat Source Electric
Laundry Has Laundry, Dryer In Unit, Lower Floor, Washer In Unit
Exterior
Exterior Feature Patio(s)
Parking On Site 1
Fence Rear, Wood, Wrought Iron
Utilities Available Cable TV Available, Multiple Phone Lines
Amenities Available Jog/Walk Path, Common Grounds, Reserved/Assigned Parking
Water Access N
View Courtyard, Trees/Woods
Street Surface Black Top
Accessibility None
Porch Patio(s)
Road Frontage Private
Garage N
Building
Lot Description Cul-de-sac, Backs to Trees, Rear Yard
Story 3.5
Foundation Block
Sewer Public Sewer
Water Public
Architectural Style Colonial
Level or Stories 3.5
Additional Building Above Grade, Below Grade
Structure Type Dry Wall,Vaulted Ceilings
New Construction N
Schools
Elementary Schools William Ramsay
Middle Schools Francis C Hammond
High Schools T.C. Williams
School District Alexandria City Public Schools
Others
Pets Allowed Y
HOA Fee Include Common Area Maintenance,Ext Bldg Maint,Management,Insurance,Reserve Funds,Road Maintenance,Snow Removal,Trash,Lawn Maintenance,Pest Control
Senior Community No
Tax ID 38497200
Ownership Condominium
Security Features Smoke Detector
Acceptable Financing Conventional, VA, Cash
Horse Property N
Listing Terms Conventional, VA, Cash
Financing Conventional,VA,Cash
Special Listing Condition Standard
Pets Allowed Dogs OK, Cats OK
Read Less
Want to know what your home might be worth? Contact us for a FREE valuation!

Our team is ready to help you sell your home for the highest possible price ASAP

Bought with Jamie L DeSimone • Keller Williams Capital Properties
GET MORE INFORMATION





