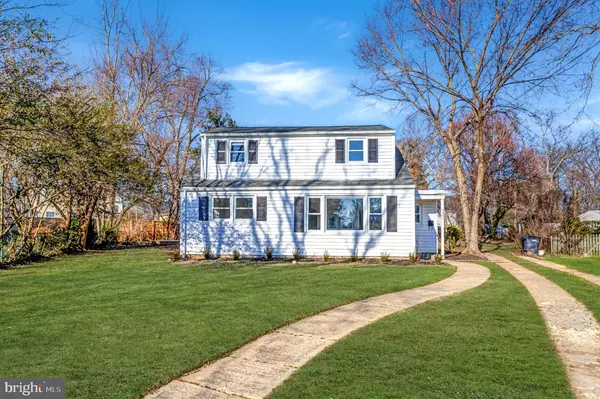$705,000
$699,990
0.7%For more information regarding the value of a property, please contact us for a free consultation.
3201 BLUNDELL CIR Falls Church, VA 22042
4 Beds
1 Bath
1,454 SqFt
Key Details
Sold Price $705,000
Property Type Single Family Home
Sub Type Detached
Listing Status Sold
Purchase Type For Sale
Square Footage 1,454 sqft
Price per Sqft $484
Subdivision Annalee Heights
MLS Listing ID VAFX2161232
Sold Date 03/28/24
Style Cape Cod
Bedrooms 4
Full Baths 1
HOA Y/N N
Abv Grd Liv Area 1,454
Originating Board BRIGHT
Year Built 1951
Annual Tax Amount $6,549
Tax Year 2023
Lot Size 0.318 Acres
Acres 0.32
Property Description
Beautifully renovated single family home in the desirable Annalee Heights community in Falls Church. Nestled on a spacious 1/3 acre cul-de-sac lot, this stunning four bedroom property offers a perfect blend of style and functionality. The main level features brand new wide plank flooring (18k!), two bedrooms, and a stylish full bathroom. Redesigned kitchen with bold on-trend cabinetry, quartz countertops, gold hardware, and stainless steel appliances. Sun-filled dining room with oversized windows, perfect for hosting holidays and family gatherings. Cozy family room with french doors leading to your outdoor patio. The contemporary designed staircase leads to the loft level with two additional bedrooms. This flex space could also serve as a home office, play room, or exercise room. A local contractor was sourced to provide plans for adding a second full bath on the loft level. Reach out for more details! The large fully fenced lot provides ample space for outdoor activities, gardening, or simply unwinding in your private retreat. Offering the perfect balance of tranquility and accessibility, this home is located near major commuter routes, schools, parks, and essential amenities. We look forward to welcoming you home! HVAC- 2016, Water Heater-2019, Fridge & Dishwasher- 2023.
Location
State VA
County Fairfax
Zoning 140
Rooms
Main Level Bedrooms 2
Interior
Interior Features Ceiling Fan(s), Dining Area, Entry Level Bedroom, Floor Plan - Traditional, Kitchen - Table Space, Recessed Lighting, Window Treatments, Wood Floors
Hot Water Natural Gas
Heating Forced Air
Cooling Central A/C, Ceiling Fan(s)
Flooring Tile/Brick, Other
Equipment Dishwasher, Disposal, Dryer, Refrigerator, Stove, Washer, Icemaker
Fireplace N
Appliance Dishwasher, Disposal, Dryer, Refrigerator, Stove, Washer, Icemaker
Heat Source Natural Gas
Laundry Main Floor, Has Laundry
Exterior
Exterior Feature Patio(s), Porch(es)
Water Access N
Roof Type Composite,Shingle
Accessibility Other
Porch Patio(s), Porch(es)
Garage N
Building
Lot Description Cul-de-sac, Landscaping
Story 2
Foundation Other
Sewer Public Sewer
Water Public
Architectural Style Cape Cod
Level or Stories 2
Additional Building Above Grade, Below Grade
New Construction N
Schools
Elementary Schools Westlawn
Middle Schools Jackson
High Schools Falls Church
School District Fairfax County Public Schools
Others
Senior Community No
Tax ID 0504 18D 0021
Ownership Fee Simple
SqFt Source Assessor
Security Features Main Entrance Lock,Smoke Detector
Special Listing Condition Standard
Read Less
Want to know what your home might be worth? Contact us for a FREE valuation!

Our team is ready to help you sell your home for the highest possible price ASAP

Bought with William L Beitz • Berkshire Hathaway HomeServices PenFed Realty

GET MORE INFORMATION





