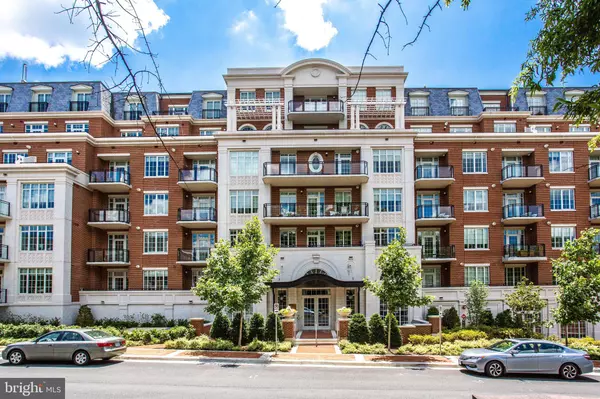$1,020,000
$1,020,000
For more information regarding the value of a property, please contact us for a free consultation.
6900 FLEETWOOD RD #707 Mclean, VA 22101
2 Beds
2 Baths
1,337 SqFt
Key Details
Sold Price $1,020,000
Property Type Condo
Sub Type Condo/Co-op
Listing Status Sold
Purchase Type For Sale
Square Footage 1,337 sqft
Price per Sqft $762
Subdivision The Signet
MLS Listing ID VAFX2146180
Sold Date 03/28/24
Style Traditional,Transitional
Bedrooms 2
Full Baths 2
Condo Fees $880/mo
HOA Y/N N
Abv Grd Liv Area 1,337
Originating Board BRIGHT
Year Built 2018
Annual Tax Amount $11,663
Tax Year 2023
Property Description
Welcome to the Signet - McLean's luxury condominium built in 2018 with only 123 homes!
This elegant, sound insulated building is perfectly situated in the heart of downtown McLean steps to shops and restaurants, Silver Line Metro, Tysons Corner, 20 minutes to Georgetown, D.C., Ronald Reagan National and Dulles International Airports.
The Signet includes a 24/7 white glove concierge service, and a 3000 square foot fitness room with a steam, sauna and yoga room. Don't forget the pet spa as well! A gorgeous clubhouse leads the way to an outside courtyard filled with a Trellis-covered outdoor bar and grill equipped with sink, fridge and dining tables.
This barely lived in residence is a bright and sunny two bed/two bath lovely home. As you walk through the marble foyer and step onto the wide plank oak hardwood floors, you will immediately feel at home. Open concept design with nine foot ceilings, crown molding, over sized windows with motorized blinds, Chef's gourmet kitchen with HUGE waterfall quartz island and Thermador appliances overlooking a relaxing private terrace with fresh flowers! Primary bedroom includes a large walk in closet, dual sinks with marble countertops and Kohler fixtures in the en suite bath.
Unit includes TWO parking spaces in the secure garage parking lot (plenty of indoor and outdoor guest parking spaces which include some with EV charging stations) and a secure storage unit.
Luxury and convenience await you!
Location
State VA
County Fairfax
Zoning PRM
Rooms
Main Level Bedrooms 2
Interior
Interior Features Breakfast Area, Combination Dining/Living, Combination Kitchen/Dining, Crown Moldings, Combination Kitchen/Living, Elevator, Kitchen - Eat-In, Kitchen - Gourmet, Kitchen - Island, Recessed Lighting, Walk-in Closet(s), Window Treatments, Wood Floors
Hot Water Natural Gas
Heating Energy Star Heating System
Cooling Central A/C
Equipment Built-In Microwave, Built-In Range, Dishwasher, Disposal, Dryer - Front Loading, Icemaker, Microwave, Refrigerator, Washer - Front Loading
Appliance Built-In Microwave, Built-In Range, Dishwasher, Disposal, Dryer - Front Loading, Icemaker, Microwave, Refrigerator, Washer - Front Loading
Heat Source Natural Gas
Exterior
Parking Features Garage - Side Entry, Covered Parking, Basement Garage, Additional Storage Area, Underground
Garage Spaces 2.0
Utilities Available Cable TV
Amenities Available Bike Trail, Club House, Common Grounds, Concierge, Elevator, Exercise Room, Extra Storage, Fitness Center, Party Room, Picnic Area, Sauna, Security
Water Access N
Accessibility Elevator
Total Parking Spaces 2
Garage Y
Building
Story 7
Unit Features Mid-Rise 5 - 8 Floors
Sewer Public Sewer
Water Public
Architectural Style Traditional, Transitional
Level or Stories 7
Additional Building Above Grade, Below Grade
New Construction N
Schools
School District Fairfax County Public Schools
Others
Pets Allowed Y
HOA Fee Include Common Area Maintenance,Health Club,Lawn Maintenance,Parking Fee,Sauna,Snow Removal,Trash
Senior Community No
Tax ID 0302 55 0707
Ownership Condominium
Special Listing Condition Standard
Pets Allowed Cats OK, Dogs OK
Read Less
Want to know what your home might be worth? Contact us for a FREE valuation!

Our team is ready to help you sell your home for the highest possible price ASAP

Bought with Piper Gioia Yerks • Washington Fine Properties, LLC

GET MORE INFORMATION





