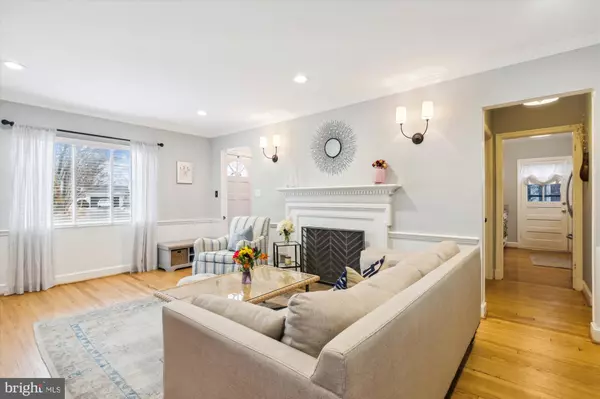$1,090,500
$1,075,000
1.4%For more information regarding the value of a property, please contact us for a free consultation.
2014 SCROGGINS RD Alexandria, VA 22302
5 Beds
3 Baths
2,545 SqFt
Key Details
Sold Price $1,090,500
Property Type Single Family Home
Sub Type Detached
Listing Status Sold
Purchase Type For Sale
Square Footage 2,545 sqft
Price per Sqft $428
Subdivision Mckenzie Lewis Property
MLS Listing ID VAAX2030514
Sold Date 04/01/24
Style Cape Cod
Bedrooms 5
Full Baths 2
Half Baths 1
HOA Y/N N
Abv Grd Liv Area 1,666
Originating Board BRIGHT
Year Built 1946
Annual Tax Amount $9,826
Tax Year 2023
Lot Size 7,125 Sqft
Acres 0.16
Property Description
A dreamy Cape Cod-style detached home that boasts 5 bedrooms and 2.5 baths across 3 levels, this abode will check all of your boxes in a new home! Sitting on a large lot with a huge flat backyard, this home's special features include an elevated deck off the kitchen, sun room, gorgeous galley kitchen, dining room with chic built-in china cabinets, basement area with tons of storage and a traditional, timeless floorplan representative of Old Town Alexandria charm. Close proximity to King Street, Braddock Shopping Center, and a short drive from Old Town Alexandria, you have the city at your fingertips, yet at the end of the day, you can sit back and relax on Scroggins Road.
Location
State VA
County Alexandria City
Zoning R 8
Rooms
Other Rooms Living Room, Dining Room, Primary Bedroom, Bedroom 2, Bedroom 3, Bedroom 4, Bedroom 5, Kitchen, Family Room, Sun/Florida Room, Laundry, Full Bath, Half Bath
Basement Full, Outside Entrance
Main Level Bedrooms 1
Interior
Interior Features Built-Ins, Dining Area, Floor Plan - Traditional, Formal/Separate Dining Room, Kitchen - Galley, Recessed Lighting, Tub Shower, Wood Floors
Hot Water Natural Gas
Heating Forced Air
Cooling Central A/C, Ceiling Fan(s)
Flooring Hardwood, Tile/Brick
Fireplaces Number 1
Fireplaces Type Wood
Equipment Dishwasher, Disposal, Dryer, Oven/Range - Gas, Refrigerator, Washer, Built-In Microwave
Furnishings No
Fireplace Y
Appliance Dishwasher, Disposal, Dryer, Oven/Range - Gas, Refrigerator, Washer, Built-In Microwave
Heat Source Natural Gas
Laundry Basement
Exterior
Exterior Feature Deck(s)
Garage Spaces 1.0
Fence Fully, Rear
Utilities Available Electric Available, Natural Gas Available, Sewer Available, Water Available
Water Access N
View Street
Roof Type Slate
Accessibility None
Porch Deck(s)
Total Parking Spaces 1
Garage N
Building
Lot Description Front Yard, Rear Yard
Story 3
Foundation Other
Sewer Public Sewer
Water Public
Architectural Style Cape Cod
Level or Stories 3
Additional Building Above Grade, Below Grade
New Construction N
Schools
Elementary Schools Douglas Macarthur
High Schools Alexandria City
School District Alexandria City Public Schools
Others
Senior Community No
Tax ID 17505000
Ownership Fee Simple
SqFt Source Assessor
Acceptable Financing Cash, Conventional, FHA, VA
Horse Property N
Listing Terms Cash, Conventional, FHA, VA
Financing Cash,Conventional,FHA,VA
Special Listing Condition Standard
Read Less
Want to know what your home might be worth? Contact us for a FREE valuation!

Our team is ready to help you sell your home for the highest possible price ASAP

Bought with Jennifer L Walker • McEnearney Associates, Inc.
GET MORE INFORMATION





