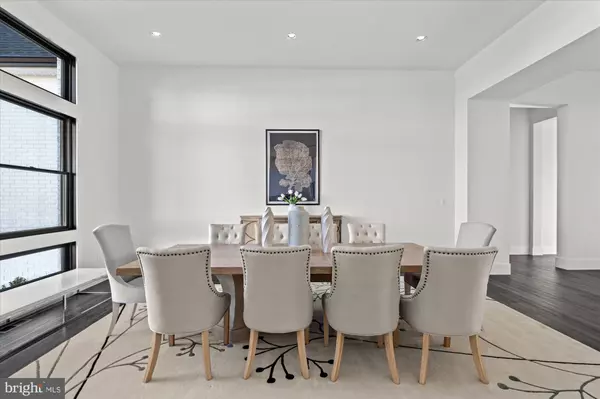$3,400,000
$3,399,000
For more information regarding the value of a property, please contact us for a free consultation.
1221 RILEY PRESERVE CT Great Falls, VA 22066
5 Beds
7 Baths
8,217 SqFt
Key Details
Sold Price $3,400,000
Property Type Single Family Home
Sub Type Detached
Listing Status Sold
Purchase Type For Sale
Square Footage 8,217 sqft
Price per Sqft $413
Subdivision Arden
MLS Listing ID VAFX2162514
Sold Date 04/10/24
Style Craftsman
Bedrooms 5
Full Baths 5
Half Baths 2
HOA Fees $125/mo
HOA Y/N Y
Abv Grd Liv Area 4,855
Originating Board BRIGHT
Year Built 2023
Annual Tax Amount $29,624
Tax Year 2023
Lot Size 0.868 Acres
Acres 0.87
Property Description
New Price! Welcome to 1221 Riley Preserve Ct, an exquisite more than 8,000 sq/ft five bedroom, five full- and two-half bath home in Great Falls featuring all of the benefits of new construction plus elevated end user finishes and custom touches that create a harmonious sanctuary for luxury living.
Step inside to discover a grand foyer adorned with soaring ceilings, custom millwork, and gleaming hardwood floors that lead you through the expansive living spaces. Just off the foyer is a sizeable office and a spacious dining room. The main living room is an entertainer’s dream with gas fireplace and accordion doors that lead to a large heated outdoor patio complete with automatic mosquito screens. The gourmet kitchen is a chef's dream, featuring top-of-the-line appliances, expansive countertops, dual ovens, an oversized pantry and eat-in breakfast area.
Retreat to the private and light filled primary suite that boasts an incredible spa like bathroom with an oversized shower, soaking tub, dual vanity and dual walk-in closets. Two additional bedrooms with ensuite bath and an in-law suite with a separate sitting room, private laundry and ensuite bath round out the main level.
The lower level main recreation room has been elevated with all of the finishes you hope to find in a house of this magnitude and features a custom bar and a theatre screen with projector. Just beyond is a spacious gym and recreation room boasting a golf simulator and rubber gym floors that rival any fitness studio. The home’s fifth bedroom with ensuite bath, a bonus den/office and a walk-out patio complete this level.
A three-car garage that leads to a generous mud-room is the cherry on top of this gorgeous home that is not to be missed. Located just minutes from Tysons Corner and Wolf Trap, the home is zoned for Spring Hill Elementary, Cooper Middle and Langley High.
Location
State VA
County Fairfax
Zoning 110
Rooms
Basement Fully Finished
Main Level Bedrooms 4
Interior
Interior Features Bar, Central Vacuum, Dining Area, Entry Level Bedroom, Family Room Off Kitchen, Formal/Separate Dining Room, Kitchen - Gourmet, Pantry, Recessed Lighting, Soaking Tub, Walk-in Closet(s), Wood Floors
Hot Water Natural Gas
Heating Heat Pump(s)
Cooling Central A/C
Flooring Hardwood
Fireplaces Number 2
Fireplaces Type Gas/Propane, Marble
Equipment Central Vacuum, Dishwasher, Disposal, Dryer, Instant Hot Water, Microwave, Oven - Double, Range Hood, Six Burner Stove, Stainless Steel Appliances, Washer - Front Loading
Fireplace Y
Appliance Central Vacuum, Dishwasher, Disposal, Dryer, Instant Hot Water, Microwave, Oven - Double, Range Hood, Six Burner Stove, Stainless Steel Appliances, Washer - Front Loading
Heat Source Natural Gas, Electric
Exterior
Exterior Feature Patio(s), Terrace, Screened
Parking Features Additional Storage Area, Garage - Side Entry, Garage Door Opener
Garage Spaces 7.0
Water Access N
Roof Type Asphalt
Accessibility None
Porch Patio(s), Terrace, Screened
Attached Garage 3
Total Parking Spaces 7
Garage Y
Building
Lot Description Backs to Trees, Front Yard, Rear Yard, SideYard(s)
Story 2
Foundation Concrete Perimeter, Slab
Sewer Public Sewer
Water Public
Architectural Style Craftsman
Level or Stories 2
Additional Building Above Grade, Below Grade
Structure Type 9'+ Ceilings
New Construction Y
Schools
Elementary Schools Spring Hill
Middle Schools Cooper
High Schools Langley
School District Fairfax County Public Schools
Others
Senior Community No
Tax ID 0194 30 0053
Ownership Fee Simple
SqFt Source Assessor
Special Listing Condition Standard
Read Less
Want to know what your home might be worth? Contact us for a FREE valuation!

Our team is ready to help you sell your home for the highest possible price ASAP

Bought with Jennifer B Moore • EXP Realty, LLC

GET MORE INFORMATION





