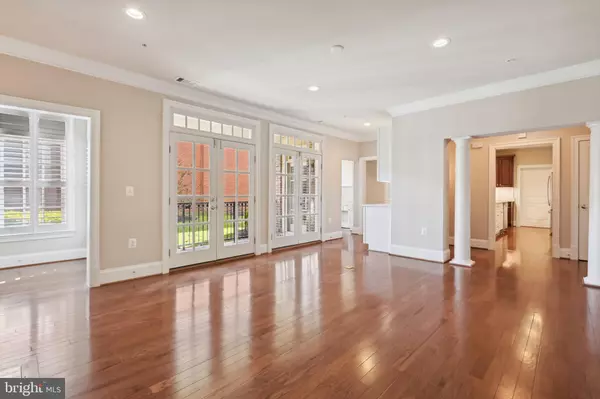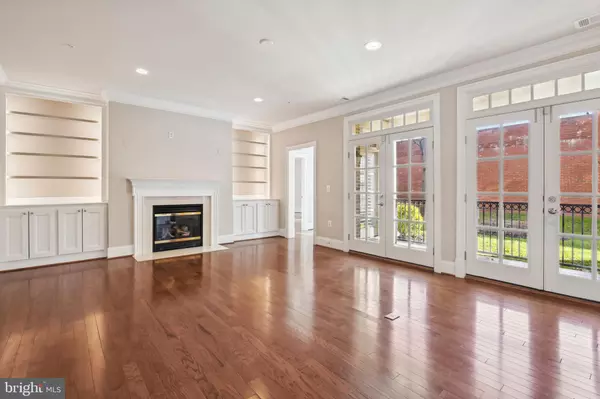$1,300,000
$1,325,000
1.9%For more information regarding the value of a property, please contact us for a free consultation.
540 SECOND ST #102 Alexandria, VA 22314
2 Beds
2 Baths
1,766 SqFt
Key Details
Sold Price $1,300,000
Property Type Condo
Sub Type Condo/Co-op
Listing Status Sold
Purchase Type For Sale
Square Footage 1,766 sqft
Price per Sqft $736
Subdivision Liberty Row
MLS Listing ID VAAX2029666
Sold Date 04/26/24
Style Traditional
Bedrooms 2
Full Baths 2
Condo Fees $753/mo
HOA Y/N N
Abv Grd Liv Area 1,766
Originating Board BRIGHT
Year Built 2006
Annual Tax Amount $10,646
Tax Year 2023
Property Description
Liberty Row is a distinctive community of luxury condos located in historic Old Town Alexandria. This home offers a charming blend of traditional style with contemporary finishes. Surrounded by a graceful, professionally designed landscape, this stunning two bedroom, two full bath condo offers classic features of rich wood flooring, custom moldings and plantation shutters. The first floor may be entered from the street or through an intimate lobby. An inviting foyer leads to the kitchen and living room. The gourmet kitchen features upgraded quartz counters, custom marble backsplash and stainless-steel appliances. A large island houses a stainless-steel sink and small freezer. A separate pantry is equipped with custom quartz countertops, custom lower and upper storage and an oversized stackable washer and dryer. Off the living room there is a custom bar with lower storage, upper glass shelving and quartz counter. Adjacent to the bar area is a small office with a custom quartz counter and upper and lower cabinets. The gracious living room, designed with custom wood shelving, lighted cabinets and a gas log fireplace. French doors lead to a slate patio with easy access to the grassy landscape area. The spacious primary bedroom includes a large closet with open shelving and an elegant bathroom with quartz counters, lots of storage, a marble tile shower and marble surround soaking tub. The light-filled second bedroom offers a large closet with open shelving and custom bath with marble floor and marble shower. Heating and Air Conditioning units plus Compressor replaced 2022. There is easy access to downtown Washington D.C., the scenic George Washington Parkway, Reagan National Airport, and the Potomac Waterfront. Enjoy the fabulous convenience of fine shops, boutiques and gourmet grocers plus great restaurants at your doorstep.
Location
State VA
County Alexandria City
Zoning CD
Rooms
Other Rooms Living Room, Dining Room, Primary Bedroom, Bedroom 2, Kitchen, Laundry, Office, Bathroom 2, Primary Bathroom
Main Level Bedrooms 2
Interior
Interior Features Floor Plan - Traditional, Kitchen - Gourmet, Kitchen - Table Space, Upgraded Countertops, Walk-in Closet(s), Wood Floors, Window Treatments, Built-Ins, Crown Moldings, Chair Railings, Bar, Elevator, Kitchen - Island, Recessed Lighting, Stall Shower, Primary Bath(s), Pantry
Hot Water Natural Gas
Heating Forced Air
Cooling Central A/C
Fireplaces Number 1
Fireplaces Type Gas/Propane, Mantel(s), Screen
Equipment Built-In Microwave, Cooktop, Dishwasher, Disposal, Dryer, Icemaker, Oven - Wall, Refrigerator, Trash Compactor, Washer, Water Heater, Freezer, Washer/Dryer Stacked
Furnishings No
Fireplace Y
Appliance Built-In Microwave, Cooktop, Dishwasher, Disposal, Dryer, Icemaker, Oven - Wall, Refrigerator, Trash Compactor, Washer, Water Heater, Freezer, Washer/Dryer Stacked
Heat Source Natural Gas
Laundry Main Floor
Exterior
Exterior Feature Balcony
Parking Features Garage Door Opener, Underground
Garage Spaces 2.0
Parking On Site 2
Amenities Available Elevator
Water Access N
Accessibility Elevator
Porch Balcony
Total Parking Spaces 2
Garage Y
Building
Story 1
Unit Features Garden 1 - 4 Floors
Sewer Public Sewer
Water Public
Architectural Style Traditional
Level or Stories 1
Additional Building Above Grade, Below Grade
New Construction N
Schools
Elementary Schools Jefferson-Houston
Middle Schools Jefferson-Houston
High Schools Alexandria City
School District Alexandria City Public Schools
Others
Pets Allowed Y
HOA Fee Include Ext Bldg Maint,Insurance,Lawn Maintenance,Sewer,Snow Removal,Water
Senior Community No
Tax ID 50715240
Ownership Condominium
Security Features Electric Alarm
Horse Property N
Special Listing Condition Standard
Pets Allowed Case by Case Basis, Dogs OK
Read Less
Want to know what your home might be worth? Contact us for a FREE valuation!

Our team is ready to help you sell your home for the highest possible price ASAP

Bought with Lauren Wiley • Pearson Smith Realty, LLC
GET MORE INFORMATION





