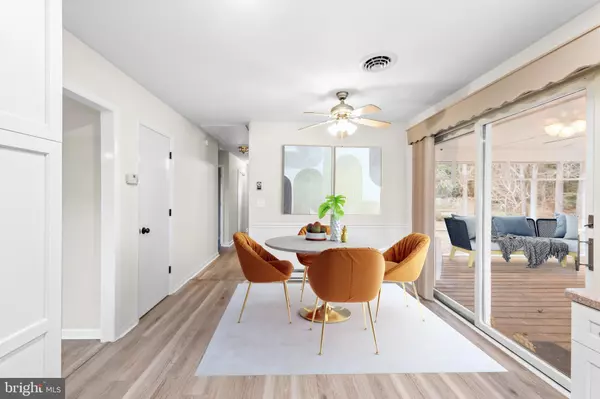$303,000
$303,000
For more information regarding the value of a property, please contact us for a free consultation.
5726 ARGYLE DR Parsonsburg, MD 21849
3 Beds
2 Baths
1,376 SqFt
Key Details
Sold Price $303,000
Property Type Single Family Home
Sub Type Detached
Listing Status Sold
Purchase Type For Sale
Square Footage 1,376 sqft
Price per Sqft $220
Subdivision Mt Hermon Manor
MLS Listing ID MDWC2012346
Sold Date 04/26/24
Style Ranch/Rambler
Bedrooms 3
Full Baths 2
HOA Y/N N
Abv Grd Liv Area 1,376
Originating Board BRIGHT
Year Built 1981
Annual Tax Amount $1,477
Tax Year 2023
Lot Size 0.459 Acres
Acres 0.46
Property Description
JUST APPRAISED! Welcome home to this tranquil retreat in the country, featuring three bedrooms and two full bathrooms, situated on an impressive 0.46-acre lot. Enjoy the convenience of single-level living in this peaceful sanctuary, nestled in the rear of the quiet Mount Hermon Manor neighborhood. The front living room welcomes you inside and is the perfect spot for kicking up your feet. The eat-in kitchen, complete with a dining area, features stainless steel appliances, a pantry, and ample storage and counter space. Down the hall, the primary bedroom suite boasts a private bathroom with two vanities and a walk-in shower. Two additional bedrooms and a second full bathroom complete this charming home. Extend your living space outdoors with a spacious screened porch and deck, creating the perfect setting for moments of relaxation amidst the natural surroundings. The home features a private rear yard that backs to trees, complemented by two sizable sheds for added storage convenience. Conveniently located just outside of Salisbury, and a short drive to Ocean City, this home offers easy access to everything you need. Leased solar panels. Some images have been virtually staged.
Location
State MD
County Wicomico
Area Wicomico Southeast (23-04)
Zoning AR
Rooms
Other Rooms Living Room, Dining Room, Primary Bedroom, Bedroom 2, Bedroom 3, Kitchen
Main Level Bedrooms 3
Interior
Interior Features Attic, Ceiling Fan(s), Chair Railings, Dining Area, Entry Level Bedroom, Kitchen - Eat-In, Pantry, Primary Bath(s), Recessed Lighting, Stall Shower, Tub Shower
Hot Water Electric
Heating Baseboard - Electric
Cooling Central A/C
Equipment Built-In Microwave, Dishwasher, Dryer, Exhaust Fan, Icemaker, Oven/Range - Gas, Refrigerator, Stainless Steel Appliances, Washer, Water Dispenser, Water Heater
Fireplace N
Window Features Double Pane,Screens,Transom
Appliance Built-In Microwave, Dishwasher, Dryer, Exhaust Fan, Icemaker, Oven/Range - Gas, Refrigerator, Stainless Steel Appliances, Washer, Water Dispenser, Water Heater
Heat Source Electric, Solar
Laundry Has Laundry, Main Floor
Exterior
Exterior Feature Deck(s), Enclosed, Porch(es), Screened
Water Access N
View Garden/Lawn, Trees/Woods
Roof Type Shingle
Accessibility 2+ Access Exits, Other
Porch Deck(s), Enclosed, Porch(es), Screened
Garage N
Building
Lot Description Backs to Trees, Front Yard, Level, Open, Rear Yard, SideYard(s)
Story 1
Foundation Other
Sewer Private Septic Tank
Water Well
Architectural Style Ranch/Rambler
Level or Stories 1
Additional Building Above Grade, Below Grade
New Construction N
Schools
Middle Schools Wicomico
High Schools Wicomico
School District Wicomico County Public Schools
Others
Senior Community No
Tax ID 2305031656
Ownership Fee Simple
SqFt Source Assessor
Special Listing Condition Standard
Read Less
Want to know what your home might be worth? Contact us for a FREE valuation!

Our team is ready to help you sell your home for the highest possible price ASAP

Bought with Sarah Jourdan • Coldwell Banker Realty

GET MORE INFORMATION





